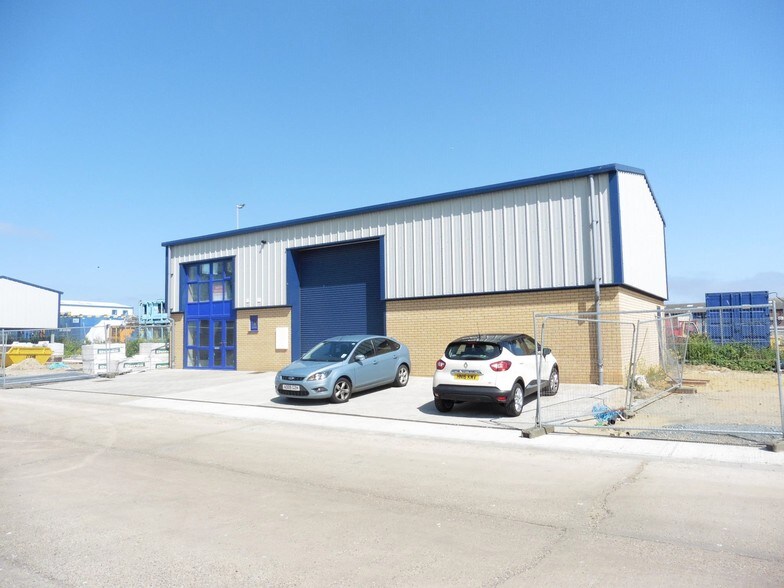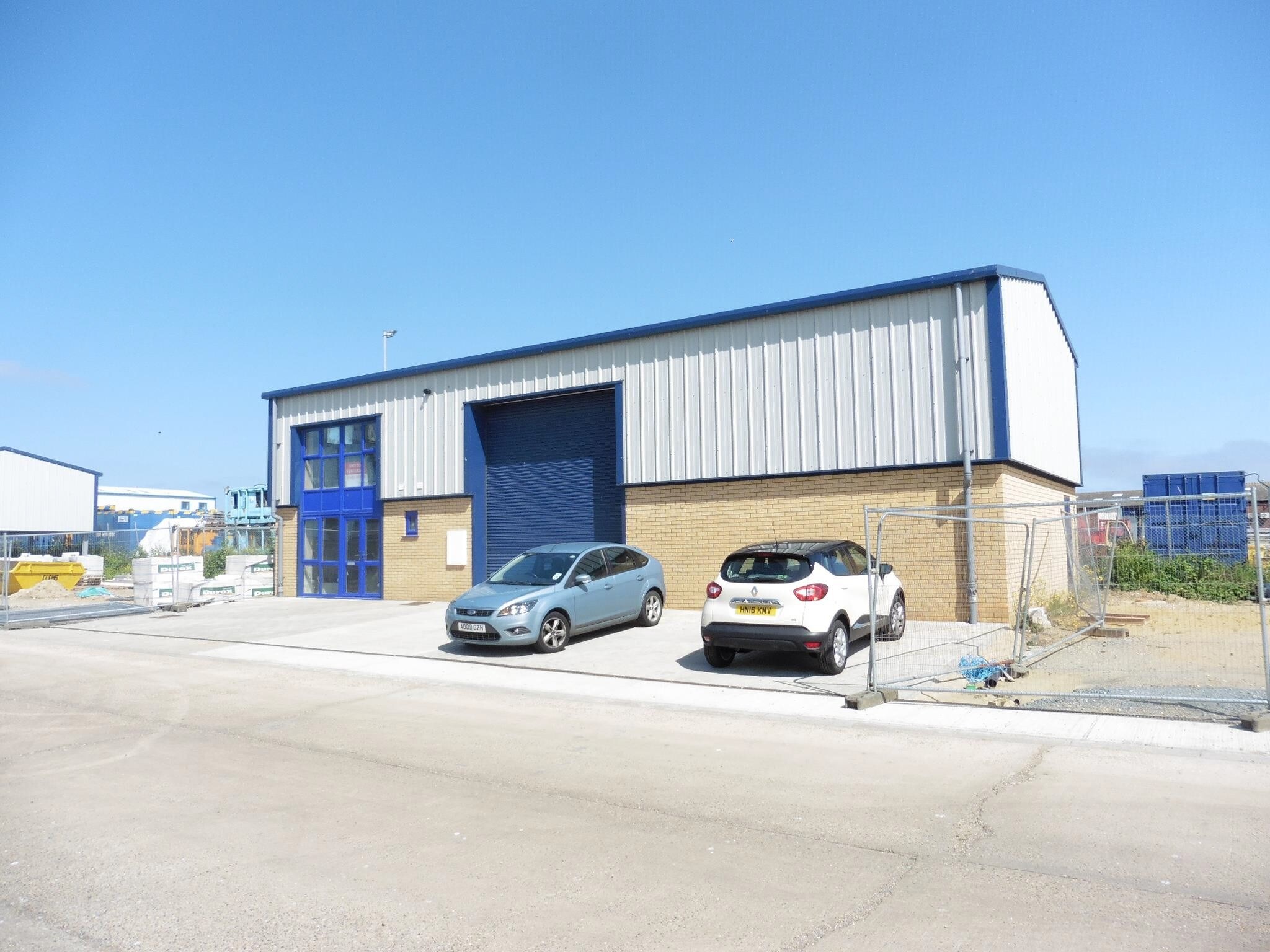
This feature is unavailable at the moment.
We apologize, but the feature you are trying to access is currently unavailable. We are aware of this issue and our team is working hard to resolve the matter.
Please check back in a few minutes. We apologize for the inconvenience.
- LoopNet Team
thank you

Your email has been sent!
Munnings Court Harfreys Rd
1,907 SF of Space Available in Great Yarmouth NR31 0LS

HIGHLIGHTS
- Parking
- Town is very close by
- Industrial Location
ALL AVAILABLE SPACE(1)
Display Rental Rate as
- SPACE
- SIZE
- TERM
- RENTAL RATE
- SPACE USE
- CONDITION
- AVAILABLE
The 2 spaces in this building must be leased together, for a total size of 1,907 SF (Contiguous Area):
The property comprises modern detached industrial/trade counter business unit of steel portal frame construction with part brick and part steel profile sheet clad elevations beneath a pitched roof. The main access to the unit is via a pedestrian door which opens into a ground floor office with toilet and stairs which leads to first floor open plan office with windows to the front. The main workshop is accessed from the office and also via a large roller shutter door and provides a clear open plan area with a minimum eaves of 5.50 m and there is also a workshop toilet. Power and lighting will be provided and the roller shutter door is electric. Externally there is car parking and yard area to the front and a secure large yard to the side.
- Use Class: E
- Demised WC facilities
- Partially Built-Out as Standard Office
- Includes 353 SF of dedicated office space
- Use Class: B2
- Mostly Open Floor Plan Layout
| Space | Size | Term | Rental Rate | Space Use | Condition | Available |
| Ground, 1st Floor | 1,907 SF | 5 Years | $12.41 /SF/YR $1.03 /SF/MO $23,661 /YR $1,972 /MO | Industrial | - | Now |
Ground, 1st Floor
The 2 spaces in this building must be leased together, for a total size of 1,907 SF (Contiguous Area):
| Size |
|
Ground - 1,386 SF
1st Floor - 521 SF
|
| Term |
| 5 Years |
| Rental Rate |
| $12.41 /SF/YR $1.03 /SF/MO $23,661 /YR $1,972 /MO |
| Space Use |
| Industrial |
| Condition |
| - |
| Available |
| Now |
Ground, 1st Floor
| Size |
Ground - 1,386 SF
1st Floor - 521 SF
|
| Term | 5 Years |
| Rental Rate | $12.41 /SF/YR |
| Space Use | Industrial |
| Condition | - |
| Available | Now |
The property comprises modern detached industrial/trade counter business unit of steel portal frame construction with part brick and part steel profile sheet clad elevations beneath a pitched roof. The main access to the unit is via a pedestrian door which opens into a ground floor office with toilet and stairs which leads to first floor open plan office with windows to the front. The main workshop is accessed from the office and also via a large roller shutter door and provides a clear open plan area with a minimum eaves of 5.50 m and there is also a workshop toilet. Power and lighting will be provided and the roller shutter door is electric. Externally there is car parking and yard area to the front and a secure large yard to the side.
- Use Class: E
- Includes 353 SF of dedicated office space
- Demised WC facilities
- Use Class: B2
- Partially Built-Out as Standard Office
- Mostly Open Floor Plan Layout
PROPERTY OVERVIEW
Harfreys is a popular and bustling industrial/trade estate positioned just off the A47 approximately 1.5 miles south of Great Yarmouth Centre. The immediate surrounding area is popular with a wide variety of trade counter and engineering businesses.
SERVICE FACILITY FACTS
Presented by

Munnings Court | Harfreys Rd
Hmm, there seems to have been an error sending your message. Please try again.
Thanks! Your message was sent.





