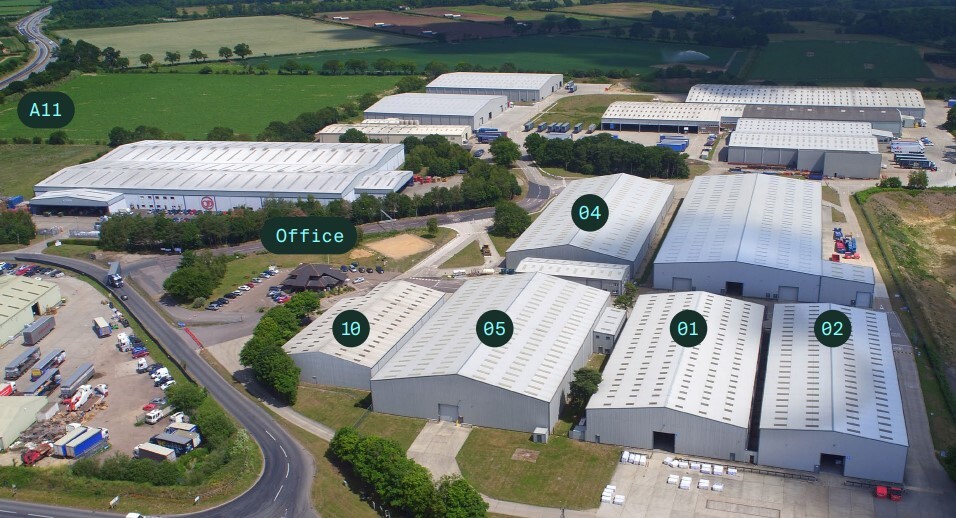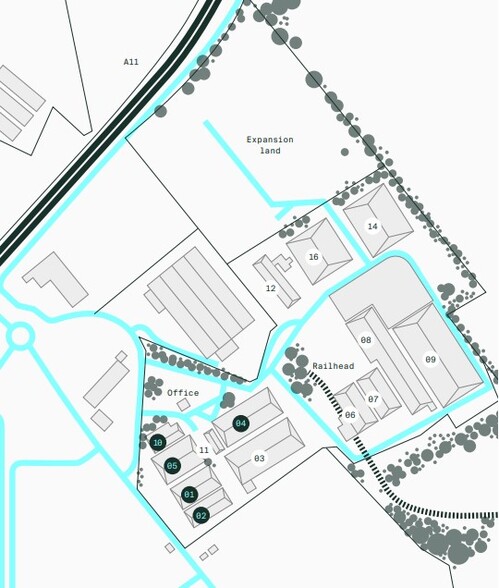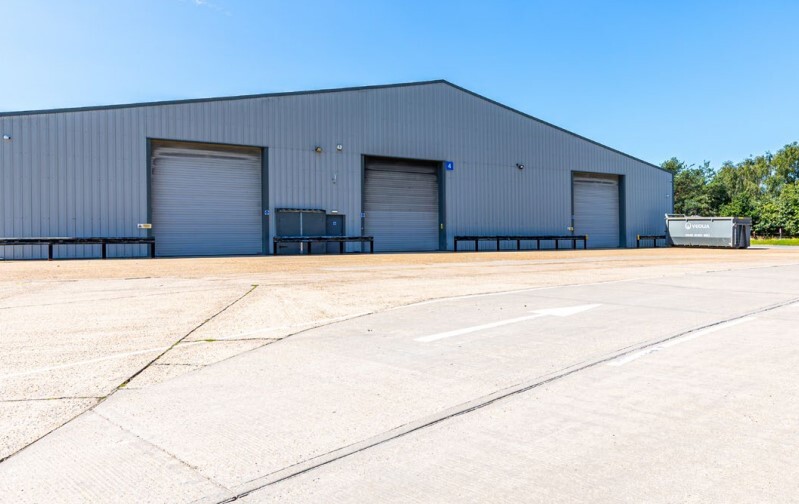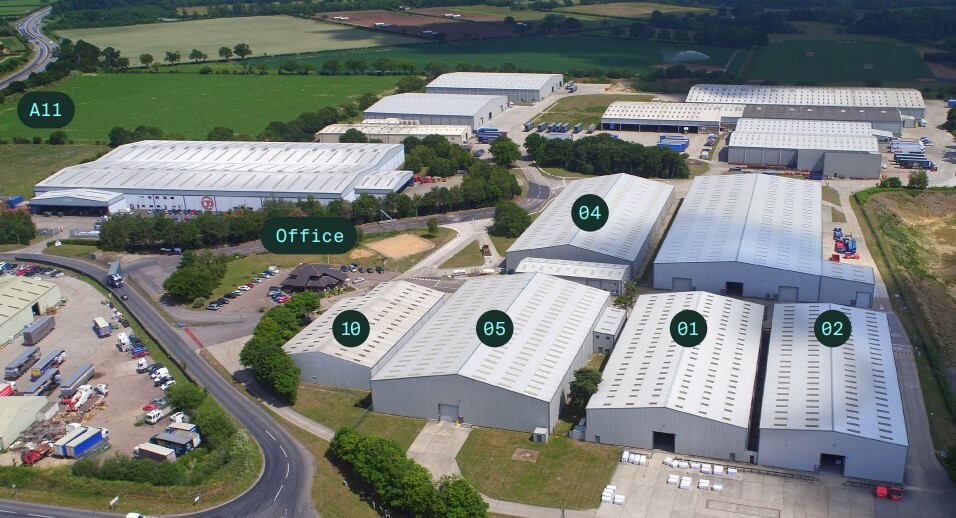
This feature is unavailable at the moment.
We apologize, but the feature you are trying to access is currently unavailable. We are aware of this issue and our team is working hard to resolve the matter.
Please check back in a few minutes. We apologize for the inconvenience.
- LoopNet Team
thank you

Your email has been sent!
Johnston Quarter Harling Rd
51,004 SF of Industrial Space Available in Norwich NR16 2JU



Highlights
- Situated On Established Estate
- Direct Access To A11
- Opposite Service Area
Features
all available space(1)
Display Rental Rate as
- Space
- Size
- Term
- Rental Rate
- Space Use
- Condition
- Available
All units are detached steel portal frame warehouses under a pitched roof and in addition, racking can be made available by way of a separate arrangement. The side elevations are floor to ceiling profiled cladding with built in ground-level loading doors. The units benefit from a concrete floor with 50KN/m2 floor loading, lighting throughout and three phase electricity. Externally there is a large self contained concrete yard with parking for HGVs and staff car parking. On site there is also a gatehouse and 24 hour security. The estate management is undertaken by the owner occupiers, ensuring a well run and efficiently administered service charge regime. Unit 4: » 51,004 sq ft » Height to haunch: 4.96m » 4 Loading doors » Solar PV
- Use Class: B2
- Yard
- CCTV Throughout
- Security System
- 24 Hour Access
- 3 Phase Electricity
| Space | Size | Term | Rental Rate | Space Use | Condition | Available |
| Ground - Unit 4 | 51,004 SF | Negotiable | Upon Request Upon Request Upon Request Upon Request | Industrial | Shell Space | Pending |
Ground - Unit 4
| Size |
| 51,004 SF |
| Term |
| Negotiable |
| Rental Rate |
| Upon Request Upon Request Upon Request Upon Request |
| Space Use |
| Industrial |
| Condition |
| Shell Space |
| Available |
| Pending |
Ground - Unit 4
| Size | 51,004 SF |
| Term | Negotiable |
| Rental Rate | Upon Request |
| Space Use | Industrial |
| Condition | Shell Space |
| Available | Pending |
All units are detached steel portal frame warehouses under a pitched roof and in addition, racking can be made available by way of a separate arrangement. The side elevations are floor to ceiling profiled cladding with built in ground-level loading doors. The units benefit from a concrete floor with 50KN/m2 floor loading, lighting throughout and three phase electricity. Externally there is a large self contained concrete yard with parking for HGVs and staff car parking. On site there is also a gatehouse and 24 hour security. The estate management is undertaken by the owner occupiers, ensuring a well run and efficiently administered service charge regime. Unit 4: » 51,004 sq ft » Height to haunch: 4.96m » 4 Loading doors » Solar PV
- Use Class: B2
- Security System
- Yard
- 24 Hour Access
- CCTV Throughout
- 3 Phase Electricity
Property Overview
Johnston Quarter has been established for over 40 years. It sits directly off the A11 at Snetterton, opposite the Race Circuit. Currently, the estate comprises of 650,000 sq ft of built warehousing, together with additional land consented for a further 500,000 sq ft of B8 space. Snetterton is situated 12 miles from Thetford and 19 miles from Norwich along the A11 trunk road which connects with the A14 at Newmarket. Cambridge is just a 50 minute drive South West along the A11 and Norwich is 30 minutes North West. The estate sits opposite Snetterton Services which contains occupiers such as McDonalds, Subway and Greggs. Existing occupiers include: Kinaxia, FedEx, Metro Supply Chain, Kettle Crisps, IFD, Fairfax & Favor and Mick George.
Warehouse FACILITY FACTS
Learn More About Renting Industrial Properties
Presented by

Johnston Quarter | Harling Rd
Hmm, there seems to have been an error sending your message. Please try again.
Thanks! Your message was sent.








