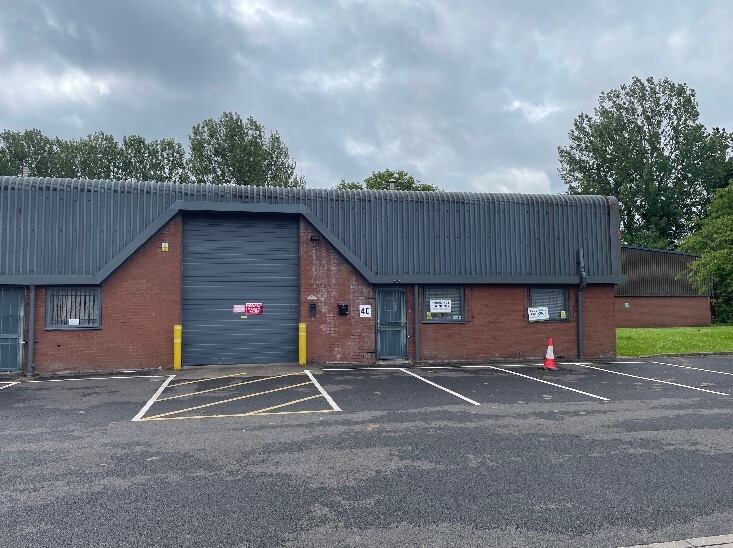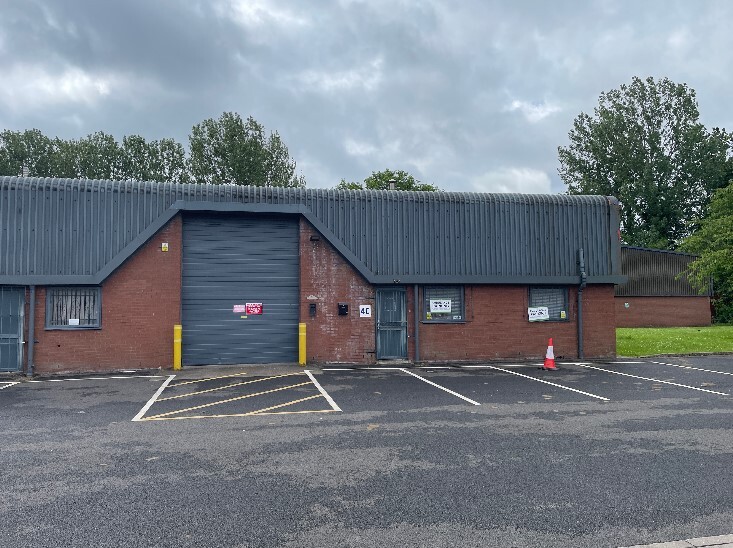
This feature is unavailable at the moment.
We apologize, but the feature you are trying to access is currently unavailable. We are aware of this issue and our team is working hard to resolve the matter.
Please check back in a few minutes. We apologize for the inconvenience.
- LoopNet Team
thank you

Your email has been sent!
Harrier Rd
2,011 SF of Industrial Space Available in Barton Upon Humber DN18 5RP

Highlights
- Prime location
- Parking
- Great transport links
all available space(1)
Display Rental Rate as
- Space
- Size
- Term
- Rental Rate
- Space Use
- Condition
- Available
Each unit is accessed via a manual overhead sectional door whilst each unit also benefits from a personnel door and window to the front elevation. The units benefit from independent WC facilities, three-phase electricity with certain units also benefitting from fitted lighting, the installation of fitted office accommodation and gas fired heating. Externally, allocated car parking spaces are provided to each unit within the development itself. There are estate roadways, shared parking and loading areas which are accessed directly off Harrier Road.
- Use Class: E
- Energy Performance Rating - C
- New lease available
- Secure Storage
- Parking on site
- Immediate occupation
| Space | Size | Term | Rental Rate | Space Use | Condition | Available |
| Ground - 4C | 2,011 SF | Negotiable | $7.95 /SF/YR $0.66 /SF/MO $85.57 /m²/YR $7.13 /m²/MO $1,332 /MO $15,986 /YR | Industrial | Partial Build-Out | Now |
Ground - 4C
| Size |
| 2,011 SF |
| Term |
| Negotiable |
| Rental Rate |
| $7.95 /SF/YR $0.66 /SF/MO $85.57 /m²/YR $7.13 /m²/MO $1,332 /MO $15,986 /YR |
| Space Use |
| Industrial |
| Condition |
| Partial Build-Out |
| Available |
| Now |
Ground - 4C
| Size | 2,011 SF |
| Term | Negotiable |
| Rental Rate | $7.95 /SF/YR |
| Space Use | Industrial |
| Condition | Partial Build-Out |
| Available | Now |
Each unit is accessed via a manual overhead sectional door whilst each unit also benefits from a personnel door and window to the front elevation. The units benefit from independent WC facilities, three-phase electricity with certain units also benefitting from fitted lighting, the installation of fitted office accommodation and gas fired heating. Externally, allocated car parking spaces are provided to each unit within the development itself. There are estate roadways, shared parking and loading areas which are accessed directly off Harrier Road.
- Use Class: E
- Secure Storage
- Energy Performance Rating - C
- Parking on site
- New lease available
- Immediate occupation
Property Overview
The subject premises comprise a modern industrial estate with approximately 30 self-contained industrial units constructed in a series of parades each being of steel portal frame construction having brick/blockwork walls to a height of approximately 2m with profile steel cladding thereafter to the side elevations and pitched roof above which have a curved eaves effect and incorporate certain translucent panels to provide good levels of natural daylight.
Industrial FACILITY FACTS
Learn More About Renting Industrial Properties
Presented by

Harrier Rd
Hmm, there seems to have been an error sending your message. Please try again.
Thanks! Your message was sent.


