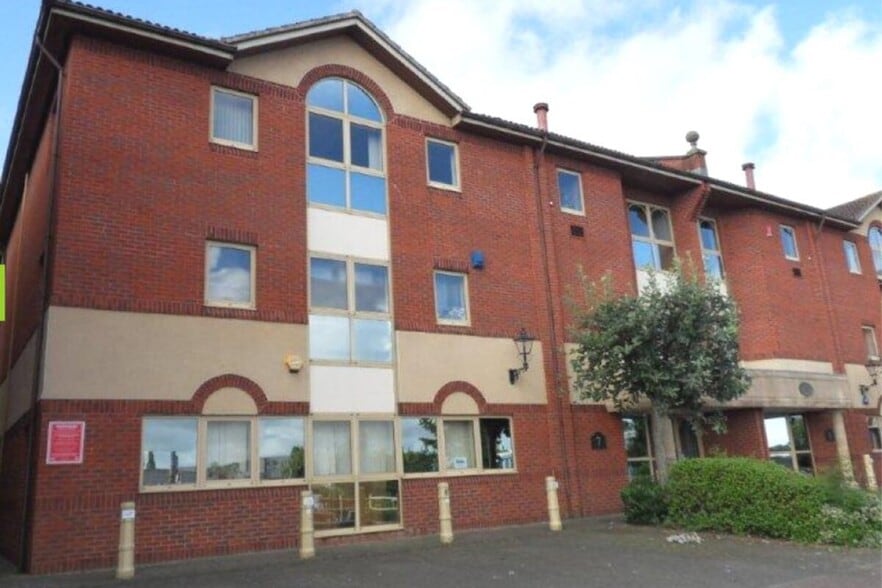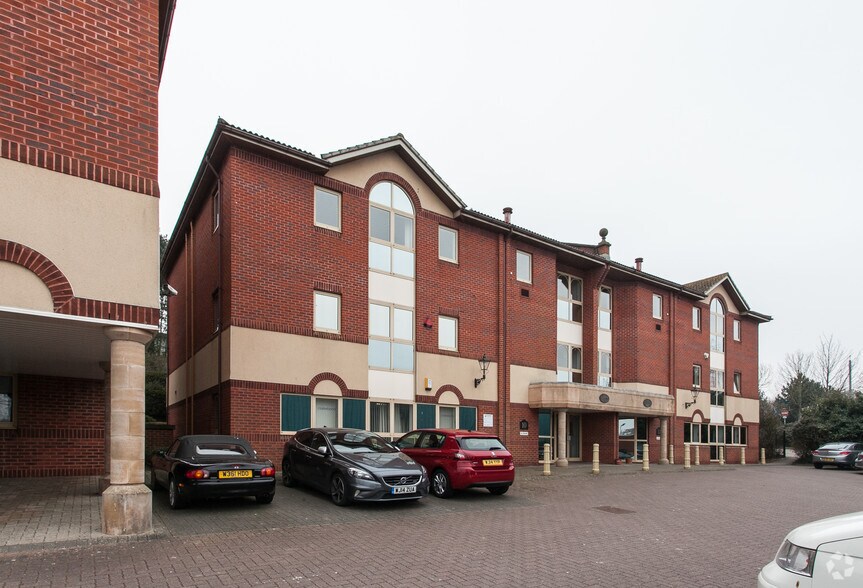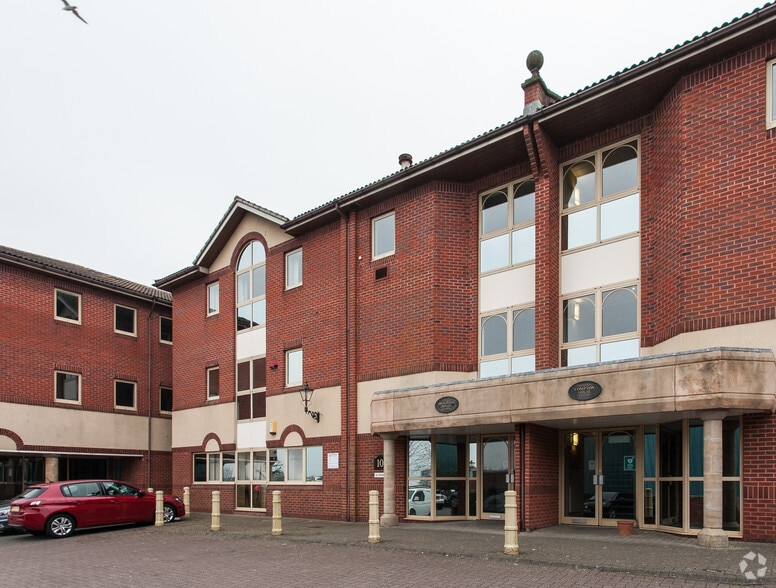Your email has been sent.
Bickleigh House Harrier Way 1,615 SF of Office Space Available in Exeter EX2 7HU



HIGHLIGHTS
- Located at Junction 30 of the M5
- Digby & Sowton railway station is also close by, and only a five-minute walk away
- Forms the Gateway to Exeter’s City Centre
ALL AVAILABLE SPACE(1)
Display Rental Rate as
- SPACE
- SIZE
- TERM
- RENTAL RATE
- SPACE USE
- CONDITION
- AVAILABLE
The property is available by way of a new contributory Full Repairing and Insuring lease on terms to be agreed. Rent/Purchase Price The property is offered to let for a reduced rent during the first year. Year 1: £10,093.75 + VAT Year 2: £20,187.50 + VAT There is also a service charge, details of which are available on request.
- Use Class: E
- Mostly Open Floor Plan Layout
- Conference Rooms
- Kitchen
- Drop Ceilings
- Bicycle Storage
- Open-Plan
- Suspended ceiling with recessed LED lighting
- Partially Built-Out as Standard Office
- Fits 5 - 13 People
- Central Heating System
- Raised Floor
- Recessed Lighting
- Demised WC facilities
- Double glazed windows
- Block pavior courtyard and landscaped parking area
| Space | Size | Term | Rental Rate | Space Use | Condition | Available |
| 2nd Floor | 1,615 SF | Negotiable | $8.37 /SF/YR $0.70 /SF/MO $13,521 /YR $1,127 /MO | Office | Partial Build-Out | Now |
2nd Floor
| Size |
| 1,615 SF |
| Term |
| Negotiable |
| Rental Rate |
| $8.37 /SF/YR $0.70 /SF/MO $13,521 /YR $1,127 /MO |
| Space Use |
| Office |
| Condition |
| Partial Build-Out |
| Available |
| Now |
2nd Floor
| Size | 1,615 SF |
| Term | Negotiable |
| Rental Rate | $8.37 /SF/YR |
| Space Use | Office |
| Condition | Partial Build-Out |
| Available | Now |
The property is available by way of a new contributory Full Repairing and Insuring lease on terms to be agreed. Rent/Purchase Price The property is offered to let for a reduced rent during the first year. Year 1: £10,093.75 + VAT Year 2: £20,187.50 + VAT There is also a service charge, details of which are available on request.
- Use Class: E
- Partially Built-Out as Standard Office
- Mostly Open Floor Plan Layout
- Fits 5 - 13 People
- Conference Rooms
- Central Heating System
- Kitchen
- Raised Floor
- Drop Ceilings
- Recessed Lighting
- Bicycle Storage
- Demised WC facilities
- Open-Plan
- Double glazed windows
- Suspended ceiling with recessed LED lighting
- Block pavior courtyard and landscaped parking area
PROPERTY OVERVIEW
The accommodation comprises an open plan area together with three offices or meeting rooms, a kitchen / staff room and small store / server room. The suite will be refurbished by the landlord prior to letting with or without the partitioning, as preferred by a tenant. The accommodation is superbly located at Junction 30 of the M5, and forms the Gateway to Exeter’s City Centre, which is just 3 miles away. The development has the benefit of easy access and parking for those travelling by car and the additional advantage of the Exeter Park & Ride scheme immediately adjacent. Digby & Sowton railway station is also close by, and only a five-minute walk away. The Park Five Business Park also lies opposite Sowton 30 / Trade City business units and Bishops Court Retail Park occupied by Smyths Toys, Snow & Rock, and American Golf.
- Bus Line
- Courtyard
- Kitchen
- Energy Performance Rating - C
- Demised WC facilities
- Natural Light
- Open-Plan
- Partitioned Offices
- Wi-Fi
- Yard
- Sky Terrace
- Air Conditioning
PROPERTY FACTS
Presented by
Company Not Provided
Bickleigh House | Harrier Way
Hmm, there seems to have been an error sending your message. Please try again.
Thanks! Your message was sent.










