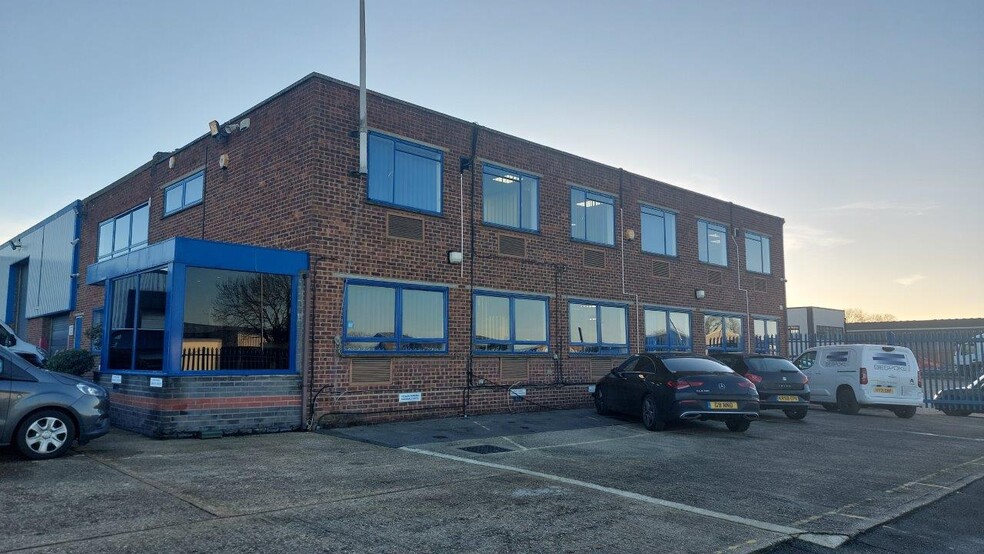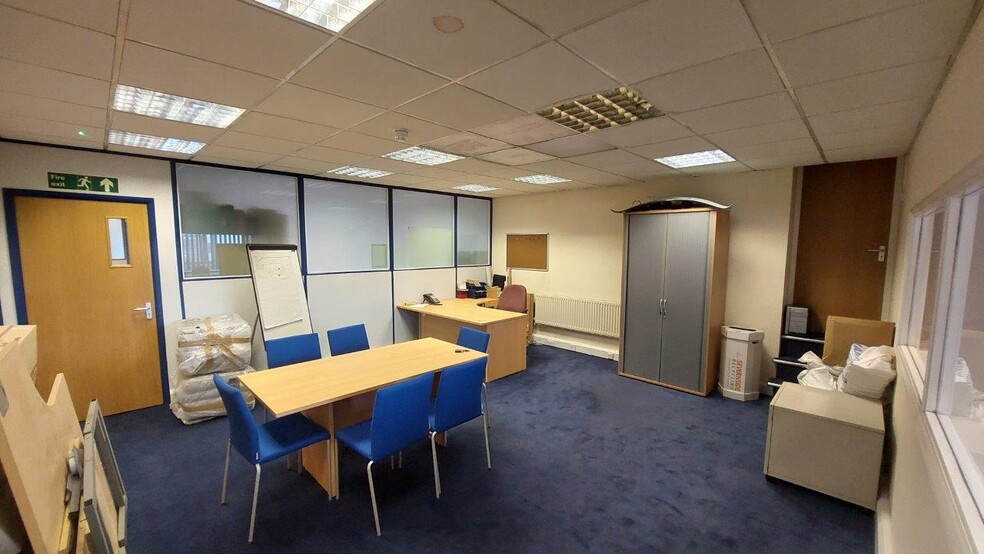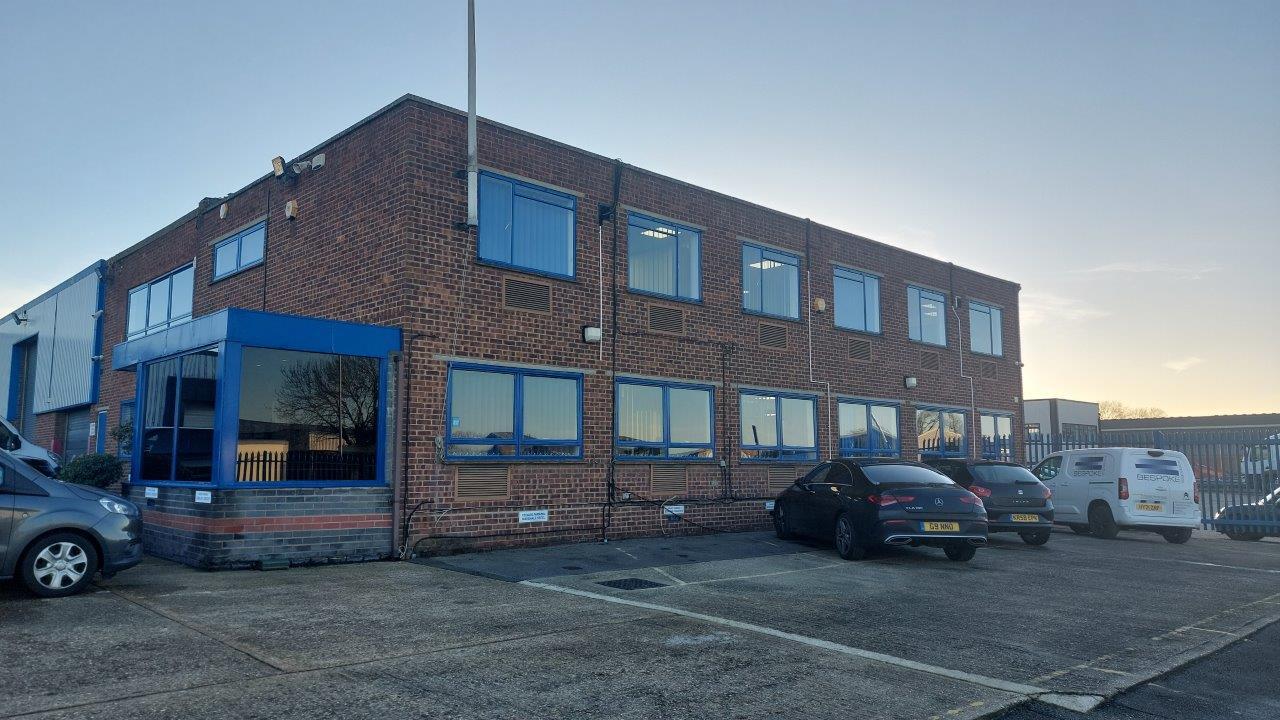Bowler House Harvey Rd 526 SF of Office Space Available in Basildon SS13 1ET



HIGHLIGHTS
- Good access to the A127 and A13 motorways
- The M25 is around 10 miles away
ALL AVAILABLE SPACE(1)
Display Rental Rate as
- SPACE
- SIZE
- TERM
- RENTAL RATE
- SPACE USE
- CONDITION
- AVAILABLE
Surplus first floor office accommodation currently divided into two offices with air conditioning (not tested) and gas central heating, fully carpeted with inset CAT II lighting. The suite is available on an all inclusive rent, for a term to be agreed. Externally, 3 allocated parking spaces are provided. The property is available upon a leasehold basis, further details of term and rent upon application.
- Use Class: E
- Mostly Open Floor Plan Layout
- Fully Carpeted
- Two office rooms
- 3 parking bays
- Fully Built-Out as Standard Office
- Central Air and Heating
- Includes 526 SF of dedicated office space
- Shared kitchen
| Space | Size | Term | Rental Rate | Space Use | Condition | Available |
| 1st Floor | 526 SF | Negotiable | Upon Request | Office | Full Build-Out | Now |
1st Floor
| Size |
| 526 SF |
| Term |
| Negotiable |
| Rental Rate |
| Upon Request |
| Space Use |
| Office |
| Condition |
| Full Build-Out |
| Available |
| Now |
PROPERTY OVERVIEW
The property comprises a multi-let office building of masonry construction, circa 1980, arranged over two floors. The property is located on the established Burnt Mills Estate. Basildon is situated in the Thames Gateway approximately 30 miles to the east of central London accessed via the A127 and A13 trunk roads which provide good communications throughout the South East Essex Area and direct links to the M25 motorway which is approximately 10 miles distant. Basildon main line railway station provides services to London Fenchurch Street.









