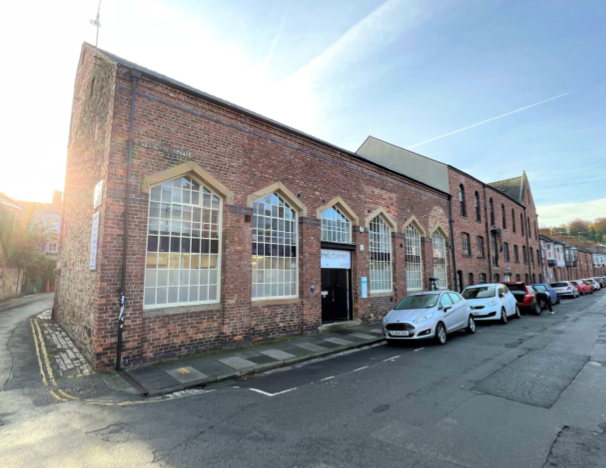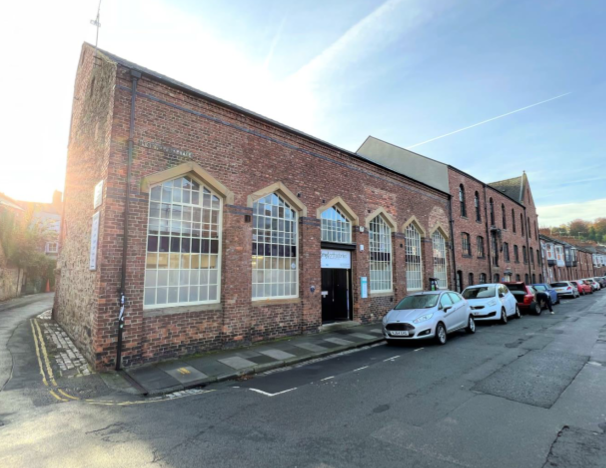
This feature is unavailable at the moment.
We apologize, but the feature you are trying to access is currently unavailable. We are aware of this issue and our team is working hard to resolve the matter.
Please check back in a few minutes. We apologize for the inconvenience.
- LoopNet Team
thank you

Your email has been sent!
Harrison House Hawthorn Ter
922 - 1,845 SF of Office Space Available in Durham DH1 4EL

Highlights
- Office Space Available from 60.67 sq m (653 sq ft) to 171.41 sqm (1,845 sq ft)
- Mixture of Open Plan & Cellular Layout
- Less than 0.50 Miles from Durham Main Line East Coast Railway Station & City Centre Regional Bus Terminus
all available spaces(2)
Display Rental Rate as
- Space
- Size
- Term
- Rental Rate
- Space Use
- Condition
- Available
The subject property was formally an organ builders workshop which was converted by our client a number of years ago to create attractive office accommodation, arranged over ground, first and second floor. WC facilities are situated within the ground floor common areas and communal kitchen facilities are located on the second floor. Externally the property benefits from car parking to the rear and it is understood that each floor is allocated two parking spaces. There is also on-street public parking on and around Hawthorne Terrace.
- Use Class: E
- Fits 2 - 6 People
- Kitchen
- Security System
- Secure Storage
- Bicycle Storage
- Open-Plan
- Fully Built-Out as Standard Office
- Central Heating System
- Wi-Fi Connectivity
- Closed Circuit Television Monitoring (CCTV)
- Natural Light
- Common Parts WC Facilities
The subject property was formally an organ builders workshop which was converted by our client a number of years ago to create attractive office accommodation, arranged over ground, first and second floor. WC facilities are situated within the ground floor common areas and communal kitchen facilities are located on the second floor. Externally the property benefits from car parking to the rear and it is understood that each floor is allocated two parking spaces. There is also on-street public parking on and around Hawthorne Terrace.
- Use Class: E
- Fits 3 - 8 People
- Kitchen
- Security System
- Secure Storage
- Bicycle Storage
- Open-Plan
- Fully Built-Out as Standard Office
- Central Heating System
- Wi-Fi Connectivity
- Closed Circuit Television Monitoring (CCTV)
- Natural Light
- Common Parts WC Facilities
| Space | Size | Term | Rental Rate | Space Use | Condition | Available |
| 1st Floor, Ste 7 | 922 SF | Negotiable | $15.09 /SF/YR $1.26 /SF/MO $162.41 /m²/YR $13.53 /m²/MO $1,159 /MO $13,912 /YR | Office | Full Build-Out | Now |
| 1st Floor, Ste 8 | 923 SF | Negotiable | $15.09 /SF/YR $1.26 /SF/MO $162.41 /m²/YR $13.53 /m²/MO $1,161 /MO $13,927 /YR | Office | Full Build-Out | Now |
1st Floor, Ste 7
| Size |
| 922 SF |
| Term |
| Negotiable |
| Rental Rate |
| $15.09 /SF/YR $1.26 /SF/MO $162.41 /m²/YR $13.53 /m²/MO $1,159 /MO $13,912 /YR |
| Space Use |
| Office |
| Condition |
| Full Build-Out |
| Available |
| Now |
1st Floor, Ste 8
| Size |
| 923 SF |
| Term |
| Negotiable |
| Rental Rate |
| $15.09 /SF/YR $1.26 /SF/MO $162.41 /m²/YR $13.53 /m²/MO $1,161 /MO $13,927 /YR |
| Space Use |
| Office |
| Condition |
| Full Build-Out |
| Available |
| Now |
1st Floor, Ste 7
| Size | 922 SF |
| Term | Negotiable |
| Rental Rate | $15.09 /SF/YR |
| Space Use | Office |
| Condition | Full Build-Out |
| Available | Now |
The subject property was formally an organ builders workshop which was converted by our client a number of years ago to create attractive office accommodation, arranged over ground, first and second floor. WC facilities are situated within the ground floor common areas and communal kitchen facilities are located on the second floor. Externally the property benefits from car parking to the rear and it is understood that each floor is allocated two parking spaces. There is also on-street public parking on and around Hawthorne Terrace.
- Use Class: E
- Fully Built-Out as Standard Office
- Fits 2 - 6 People
- Central Heating System
- Kitchen
- Wi-Fi Connectivity
- Security System
- Closed Circuit Television Monitoring (CCTV)
- Secure Storage
- Natural Light
- Bicycle Storage
- Common Parts WC Facilities
- Open-Plan
1st Floor, Ste 8
| Size | 923 SF |
| Term | Negotiable |
| Rental Rate | $15.09 /SF/YR |
| Space Use | Office |
| Condition | Full Build-Out |
| Available | Now |
The subject property was formally an organ builders workshop which was converted by our client a number of years ago to create attractive office accommodation, arranged over ground, first and second floor. WC facilities are situated within the ground floor common areas and communal kitchen facilities are located on the second floor. Externally the property benefits from car parking to the rear and it is understood that each floor is allocated two parking spaces. There is also on-street public parking on and around Hawthorne Terrace.
- Use Class: E
- Fully Built-Out as Standard Office
- Fits 3 - 8 People
- Central Heating System
- Kitchen
- Wi-Fi Connectivity
- Security System
- Closed Circuit Television Monitoring (CCTV)
- Secure Storage
- Natural Light
- Bicycle Storage
- Common Parts WC Facilities
- Open-Plan
Property Overview
The property comprises an end of terrace traditionally built building of masonry construction arranged over three floors, providing office accommodation throughout. The property is located in the centre of Durham within easy walking distance of local facilities. The East Coast Main Line Rail Station is within walking distance and London can be reached within hours. The A1(M) is conveniently accesses via the A690, which affords good road communication to the region.
- 24 Hour Access
- Controlled Access
- Security System
- Kitchen
- Energy Performance Rating - C
- Storage Space
- Bicycle Storage
- Demised WC facilities
- High Ceilings
- Natural Light
- Partitioned Offices
- Secure Storage
- Wi-Fi
PROPERTY FACTS
Presented by

Harrison House | Hawthorn Ter
Hmm, there seems to have been an error sending your message. Please try again.
Thanks! Your message was sent.





