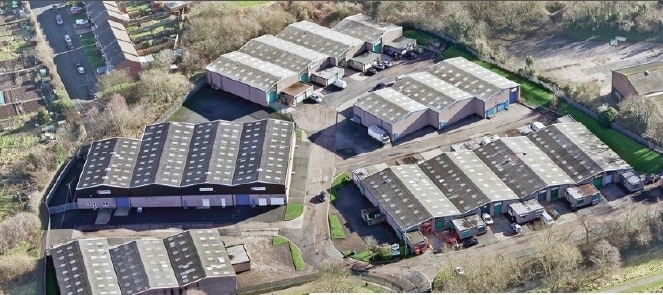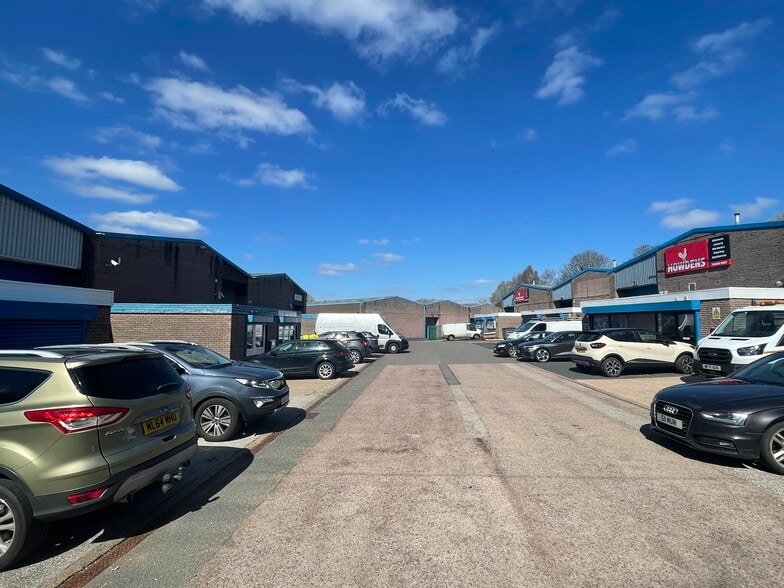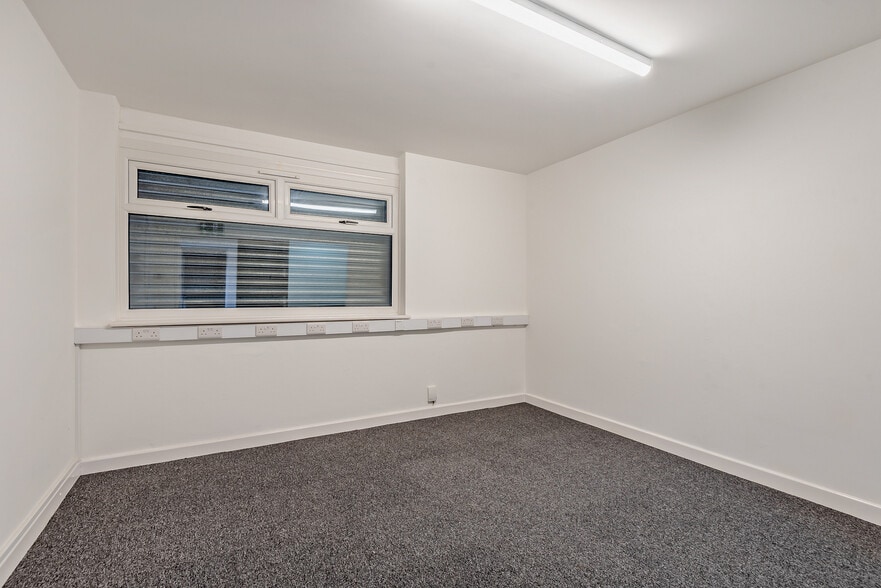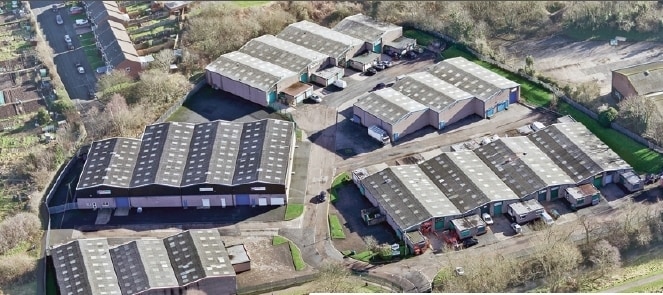
This feature is unavailable at the moment.
We apologize, but the feature you are trying to access is currently unavailable. We are aware of this issue and our team is working hard to resolve the matter.
Please check back in a few minutes. We apologize for the inconvenience.
- LoopNet Team
thank you

Your email has been sent!
Hazelwell Rd
1,716 - 5,154 SF of Industrial Space Available in Birmingham B30 2PF



HIGHLIGHTS
- The units benefit from a demised parking/loading area plus roller shutter and pedestrian door access
- Roller shutter doors
- undergoing full refurbishment
FEATURES
ALL AVAILABLE SPACES(3)
Display Rental Rate as
- SPACE
- SIZE
- TERM
- RENTAL RATE
- SPACE USE
- CONDITION
- AVAILABLE
Unit 11 comprises 1,721 square feet, The units comprise of warehouse/industrial accommodation to the rear of the units in addition to office accommodation and W/C facilities. The units benefit from a demised parking/loading area plus roller shutter and pedestrian door access.
- Use Class: B2
- Secure Storage
- Undergoing refurbishment
- Eaves height 5.1m
- Space In Need of Renovation
- Yard
- Roller shutter door
Unit 12 comprises 1,717 square feet, The units comprise of warehouse/industrial accommodation to the rear of the units in addition to office accommodation and W/C facilities. The units benefit from a demised parking/loading area plus roller shutter and pedestrian door access.
- Use Class: B2
- Secure Storage
- Undergoing refurbishment
- Eaves height 5.1m
- Space In Need of Renovation
- Yard
- Roller shutter door
Unit 14 comprises 1,716 square feet, The units comprise of warehouse/industrial accommodation to the rear of the units in addition to office accommodation and W/C facilities. The units benefit from a demised parking/loading area plus roller shutter and pedestrian door access.
- Use Class: B2
- Secure Storage
- Undergoing refurbishment
- Eaves height 5.1m
- Space In Need of Renovation
- Yard
- Roller shutter door
| Space | Size | Term | Rental Rate | Space Use | Condition | Available |
| Ground - 11 | 1,721 SF | Negotiable | $16.81 /SF/YR $1.40 /SF/MO $28,936 /YR $2,411 /MO | Industrial | Partial Build-Out | Now |
| Ground - 12 | 1,717 SF | Negotiable | $16.81 /SF/YR $1.40 /SF/MO $28,868 /YR $2,406 /MO | Industrial | Partial Build-Out | Now |
| Ground - 14 | 1,716 SF | Negotiable | $16.81 /SF/YR $1.40 /SF/MO $28,852 /YR $2,404 /MO | Industrial | Partial Build-Out | Now |
Ground - 11
| Size |
| 1,721 SF |
| Term |
| Negotiable |
| Rental Rate |
| $16.81 /SF/YR $1.40 /SF/MO $28,936 /YR $2,411 /MO |
| Space Use |
| Industrial |
| Condition |
| Partial Build-Out |
| Available |
| Now |
Ground - 12
| Size |
| 1,717 SF |
| Term |
| Negotiable |
| Rental Rate |
| $16.81 /SF/YR $1.40 /SF/MO $28,868 /YR $2,406 /MO |
| Space Use |
| Industrial |
| Condition |
| Partial Build-Out |
| Available |
| Now |
Ground - 14
| Size |
| 1,716 SF |
| Term |
| Negotiable |
| Rental Rate |
| $16.81 /SF/YR $1.40 /SF/MO $28,852 /YR $2,404 /MO |
| Space Use |
| Industrial |
| Condition |
| Partial Build-Out |
| Available |
| Now |
Ground - 11
| Size | 1,721 SF |
| Term | Negotiable |
| Rental Rate | $16.81 /SF/YR |
| Space Use | Industrial |
| Condition | Partial Build-Out |
| Available | Now |
Unit 11 comprises 1,721 square feet, The units comprise of warehouse/industrial accommodation to the rear of the units in addition to office accommodation and W/C facilities. The units benefit from a demised parking/loading area plus roller shutter and pedestrian door access.
- Use Class: B2
- Space In Need of Renovation
- Secure Storage
- Yard
- Undergoing refurbishment
- Roller shutter door
- Eaves height 5.1m
Ground - 12
| Size | 1,717 SF |
| Term | Negotiable |
| Rental Rate | $16.81 /SF/YR |
| Space Use | Industrial |
| Condition | Partial Build-Out |
| Available | Now |
Unit 12 comprises 1,717 square feet, The units comprise of warehouse/industrial accommodation to the rear of the units in addition to office accommodation and W/C facilities. The units benefit from a demised parking/loading area plus roller shutter and pedestrian door access.
- Use Class: B2
- Space In Need of Renovation
- Secure Storage
- Yard
- Undergoing refurbishment
- Roller shutter door
- Eaves height 5.1m
Ground - 14
| Size | 1,716 SF |
| Term | Negotiable |
| Rental Rate | $16.81 /SF/YR |
| Space Use | Industrial |
| Condition | Partial Build-Out |
| Available | Now |
Unit 14 comprises 1,716 square feet, The units comprise of warehouse/industrial accommodation to the rear of the units in addition to office accommodation and W/C facilities. The units benefit from a demised parking/loading area plus roller shutter and pedestrian door access.
- Use Class: B2
- Space In Need of Renovation
- Secure Storage
- Yard
- Undergoing refurbishment
- Roller shutter door
- Eaves height 5.1m
PROPERTY OVERVIEW
Available units are undergoing full external and internal refurbishment and will provide high quality industrial/warehouse space. The units comprise of warehouse/industrial accommodation to the rear of the units in addition to office accommodation and W/C facilities.
WAREHOUSE FACILITY FACTS
SELECT TENANTS
- FLOOR
- TENANT NAME
- GRND
- Band-n-Seal Ltd
- GRND
- CFE Installations
- GRND
- Envirosure Ltd
- GRND
- Fargo Dining Club Ltd
- GRND
- Gift In Can Ltd
- GRND
- Globe Ladders
- GRND
- HFS Specialities Ltd
- GRND
- KIN Interiors Ltd
- GRND
- Plum Penguin Designs Ltd
- GRND
- Speedy Hire Centres
Presented by

Hazelwell Rd
Hmm, there seems to have been an error sending your message. Please try again.
Thanks! Your message was sent.



