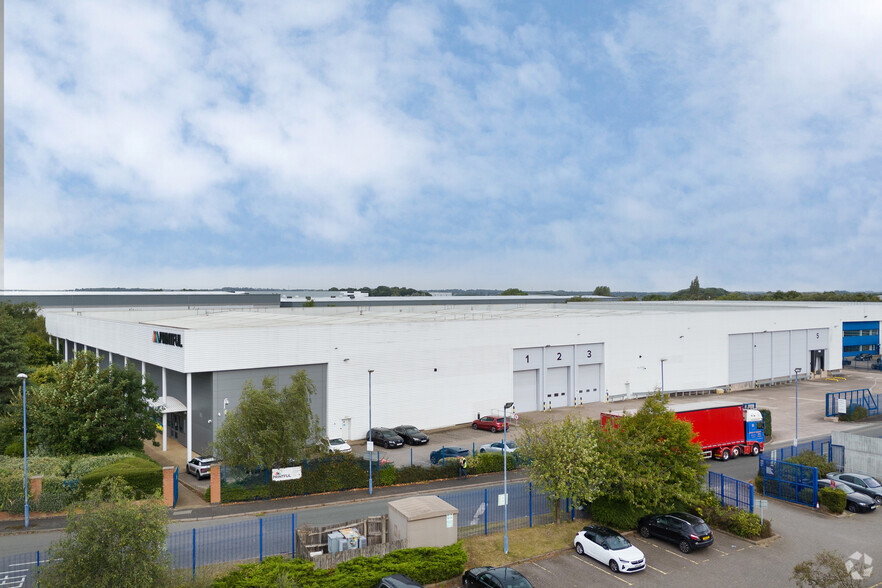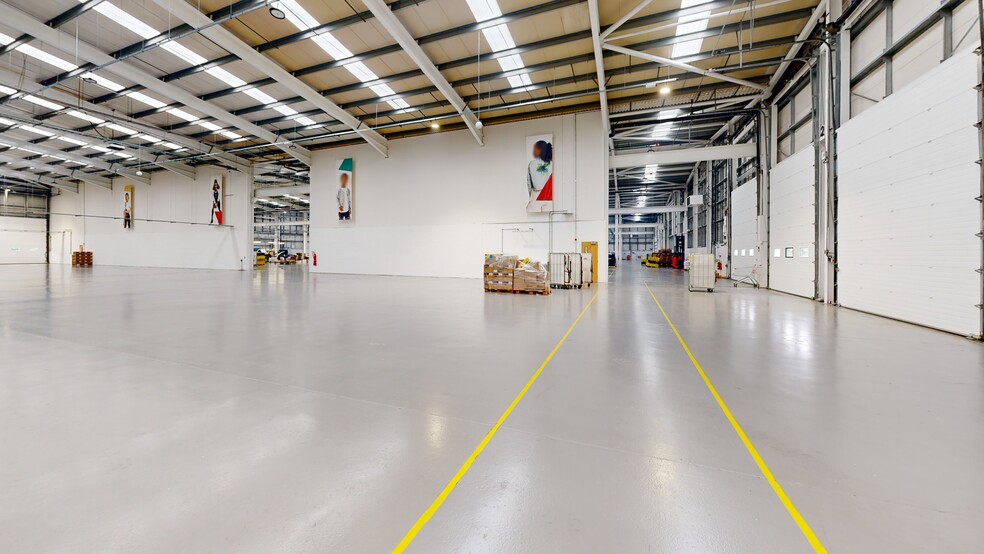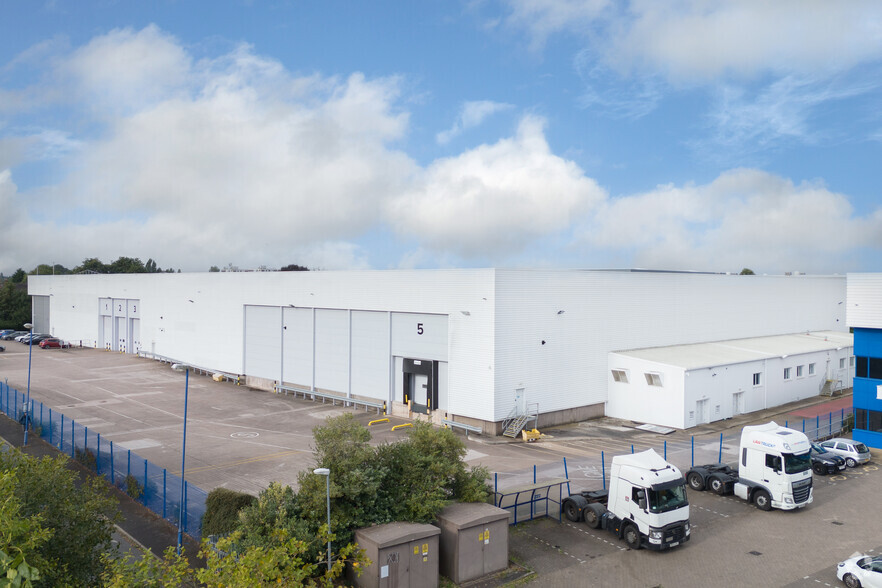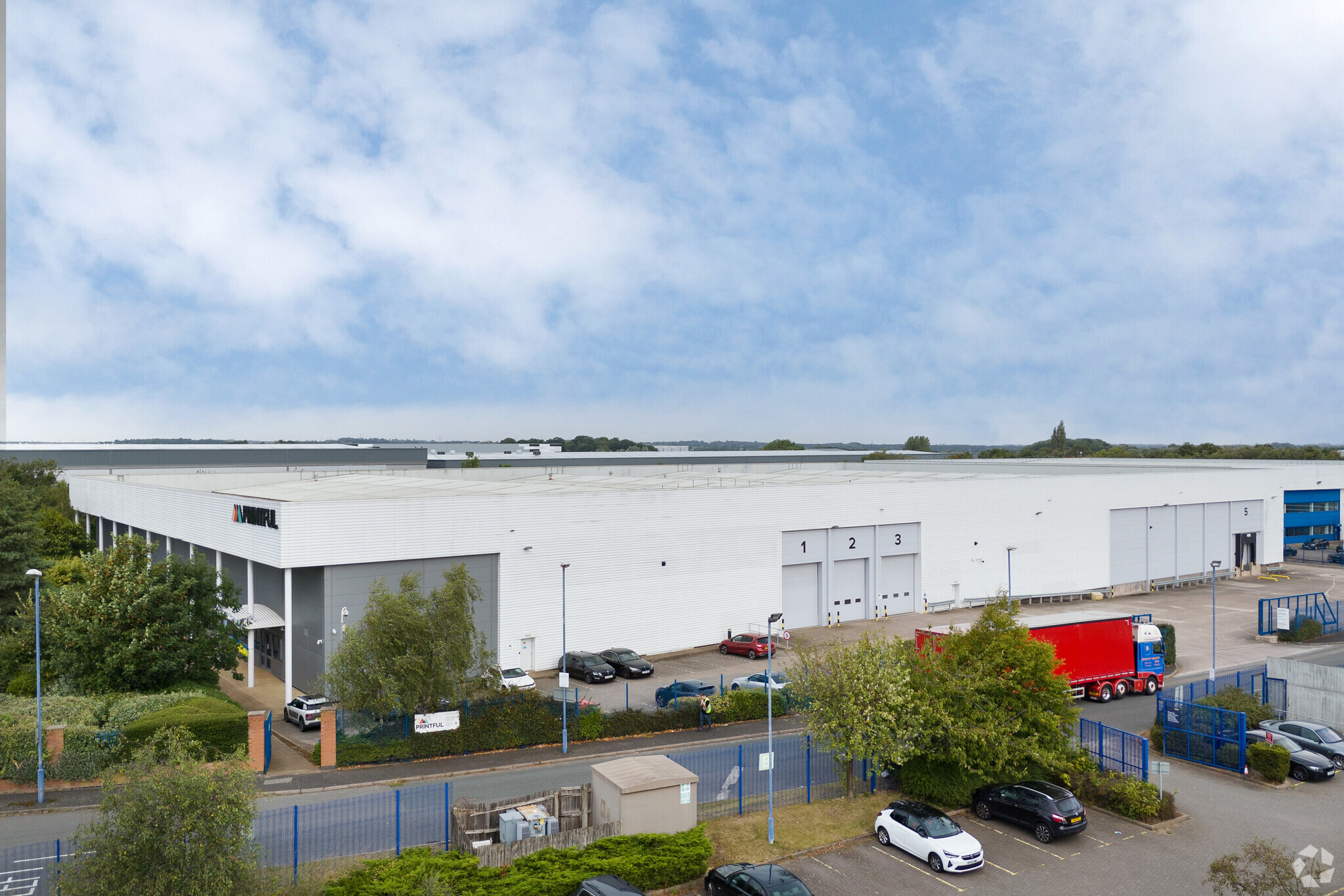Your email has been sent.
SUBLEASE HIGHLIGHTS
- Antar 2 offers a unique opportunity to join an established tenant in Wolverhampton, offering premier warehouse space in a highly connected location.
- Forming part of a larger unit, Antar 2 offers flexible options with 32,553 or 55,557 square feet of space available, subject to agreeing terms.
- Fully equipped space options enjoy an open-plan office, a large breakout area, a canteen facility, a kitchenette, and WC facilities.
- Find two different size options available with either the front or rear of the premises to be made predominantly self-contained and available.
- Comprising a high-bay warehouse with a minimum eaves height of 7.8 metres and vehicle access and loading to the front and rear.
- Located 1 mile from Junction 2 of the M54 motorway and 3 miles from Wolverhampton city centre within an established production/distribution location.
FEATURES
ALL AVAILABLE SPACE(1)
Display Rental Rate as
- SPACE
- SIZE
- TERM
- RENTAL RATE
- SPACE USE
- CONDITION
- AVAILABLE
Option One: Occupy 24,865 square feet of warehouse/production space and 7,688 square feet of office/ancillary facilities. The property is available by way of a full repairing and insuring sublease for a term and rental to be agreed. Please contact the agents for further details.
- Use Class: B2
- Includes 4,182 SF of dedicated office space
- Energy Performance Rating - C
- Two Different Size Options Available
- 7.7-Metre Minimim Eaves Rising to 9.9 Metres
- Sublease space available from current tenant
- Space is in Excellent Condition
- Yard
- Cross Loading Fenced & Gated Site
| Space | Size | Term | Rental Rate | Space Use | Condition | Available |
| Ground - Option 1 | 32,553 SF | Negotiable | $10.70 /SF/YR $0.89 /SF/MO $348,265 /YR $29,022 /MO | Flex | Partial Build-Out | Now |
Ground - Option 1
| Size |
| 32,553 SF |
| Term |
| Negotiable |
| Rental Rate |
| $10.70 /SF/YR $0.89 /SF/MO $348,265 /YR $29,022 /MO |
| Space Use |
| Flex |
| Condition |
| Partial Build-Out |
| Available |
| Now |
Ground - Option 1
| Size | 32,553 SF |
| Term | Negotiable |
| Rental Rate | $10.70 /SF/YR |
| Space Use | Flex |
| Condition | Partial Build-Out |
| Available | Now |
Option One: Occupy 24,865 square feet of warehouse/production space and 7,688 square feet of office/ancillary facilities. The property is available by way of a full repairing and insuring sublease for a term and rental to be agreed. Please contact the agents for further details.
- Use Class: B2
- Sublease space available from current tenant
- Includes 4,182 SF of dedicated office space
- Space is in Excellent Condition
- Energy Performance Rating - C
- Yard
- Two Different Size Options Available
- Cross Loading Fenced & Gated Site
- 7.7-Metre Minimim Eaves Rising to 9.9 Metres
MATTERPORT 3D TOUR
PROPERTY OVERVIEW
Following the downsizing of space from Antar 2's current occupier, a unique opportunity to occupy Wolverhampton's established production and distribution location has become available. The opportunity presents two leasing options to occupy the front or rear of this substantial space. Find 32,553 square feet of available space to suit your business needs, subject to agreeing terms. The front of the premises is the only available space, which comprises ground-floor offices on the Wobaston Road elevation, benefitting from an open-plan office with glazed partition private offices, a large breakout area and canteen facility, and a reception area leading to a separate kitchenette, WC facilities, and a cleaning cupboard. This option also enjoys a high-bay facility to the rear, benefitting from LED lighting, gas-warm air blower units, and a minimum eaves height of approximately 7.8 metres. In total, there are five internal dock loading doors and four level-access loading doors. All doors are approximately 5 metres high by 4.5 metres wide, with one flat-access door at the rear. Externally, there is loading to the front and rear, a rear yard, and ample car parking across the site. The unit occupies a prominent position in an established production and distribution location just 1 mile from Junction 2 of the M54 motorway, accessed via the main A449 Stafford Road dual carriageway and Wobaston Road. Wolverhampton city centre can also be found a short distance south via Headway Road/off Wobaston Road, offering a nearby amenity-rich destination for occupiers.
PROPERTY FACTS
MARKETING BROCHURE
NEARBY AMENITIES
RESTAURANTS |
|||
|---|---|---|---|
| Fordhouses Chippy | Fish and Chips | - | 8 min walk |
| Greggs | - | - | 14 min walk |
RETAIL |
||
|---|---|---|
| Co-operative Food | Supermarket | 3 min walk |
| One Stop | Convenience Market | 19 min walk |
HOTELS |
|
|---|---|
| Holiday Inn |
54 rooms
7 min drive
|
| Novotel |
132 rooms
9 min drive
|
LEASING TEAM
Rod Spiby, Partner - Agency
Noel Muscutt, Partner
Presented by

Antar 2 | Headway Rd
Hmm, there seems to have been an error sending your message. Please try again.
Thanks! Your message was sent.








