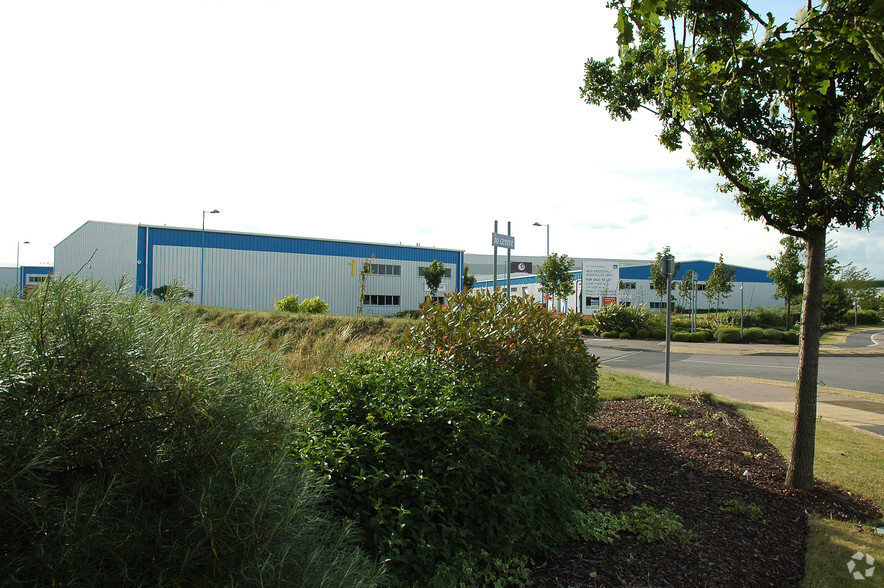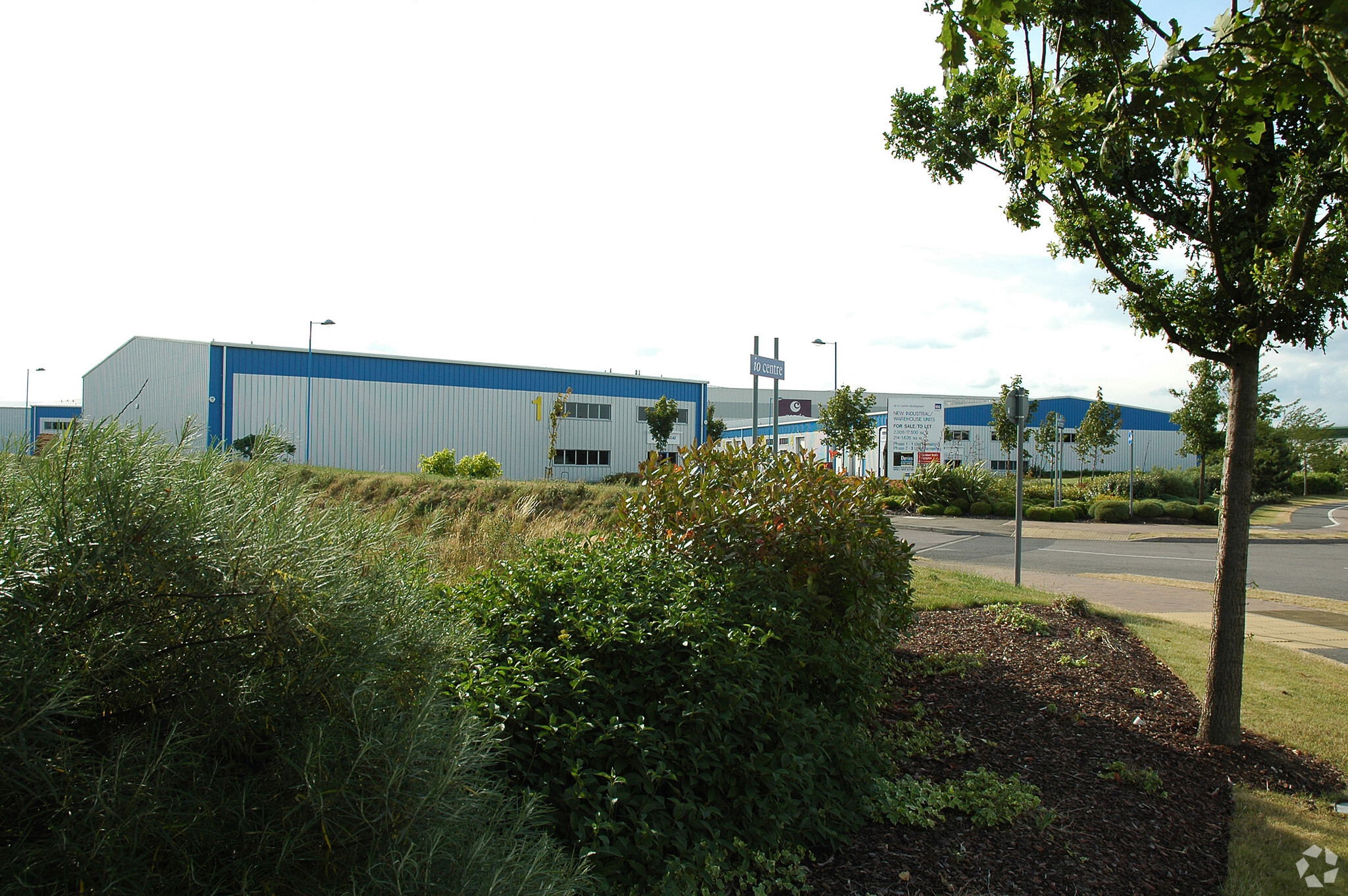
This feature is unavailable at the moment.
We apologize, but the feature you are trying to access is currently unavailable. We are aware of this issue and our team is working hard to resolve the matter.
Please check back in a few minutes. We apologize for the inconvenience.
- LoopNet Team
thank you

Your email has been sent!
Io Centre Hearle Way
12,562 SF of Industrial Space Available in Hatfield AL10 9EW

Highlights
- Prime business park location.
- Between junctions 3 and 4 of the A1(M) between Hatfield and St Albans.
- Located at entrance to modern development.
all available space(1)
Display Rental Rate as
- Space
- Size
- Term
- Rental Rate
- Space Use
- Condition
- Available
The 2 spaces in this building must be leased together, for a total size of 12,562 SF (Contiguous Area):
The property is constructed of a steel portal frame with elevations and roof finished in silver and blue coloured PVC coated fully insulated steel cladding. There are two storey offices at the front with a visitors / directors parking area. There is a generous dedicated loading and additional parking at the rear finished with brick paviours and 2 full size loading doors. Within the unit are high specification first floor offices located above the main entrance which have been partitioned to provide a mix of open plan and cellular configured working space. The space is fully fitted and serviced with heating, high bay lighting and power distribution.
- Use Class: B2
- Partitioned Offices
- Automatic Blinds
- Yard
- Rear loading with 2 full size loading doors.
- Includes 1,252 SF of dedicated office space
- Central Heating System
- Drop Ceilings
- Demised WC facilities
- 6m clear headroom.
- serviced with heating, high bay lighting and power
| Space | Size | Term | Rental Rate | Space Use | Condition | Available |
| Ground - Unit 1, 1st Floor | 12,562 SF | Negotiable | $21.76 /SF/YR $1.81 /SF/MO $273,304 /YR $22,775 /MO | Industrial | Full Build-Out | Now |
Ground - Unit 1, 1st Floor
The 2 spaces in this building must be leased together, for a total size of 12,562 SF (Contiguous Area):
| Size |
|
Ground - Unit 1 - 11,310 SF
1st Floor - 1,252 SF
|
| Term |
| Negotiable |
| Rental Rate |
| $21.76 /SF/YR $1.81 /SF/MO $273,304 /YR $22,775 /MO |
| Space Use |
| Industrial |
| Condition |
| Full Build-Out |
| Available |
| Now |
Ground - Unit 1, 1st Floor
| Size |
Ground - Unit 1 - 11,310 SF
1st Floor - 1,252 SF
|
| Term | Negotiable |
| Rental Rate | $21.76 /SF/YR |
| Space Use | Industrial |
| Condition | Full Build-Out |
| Available | Now |
The property is constructed of a steel portal frame with elevations and roof finished in silver and blue coloured PVC coated fully insulated steel cladding. There are two storey offices at the front with a visitors / directors parking area. There is a generous dedicated loading and additional parking at the rear finished with brick paviours and 2 full size loading doors. Within the unit are high specification first floor offices located above the main entrance which have been partitioned to provide a mix of open plan and cellular configured working space. The space is fully fitted and serviced with heating, high bay lighting and power distribution.
- Use Class: B2
- Central Heating System
- Partitioned Offices
- Drop Ceilings
- Automatic Blinds
- Demised WC facilities
- Yard
- 6m clear headroom.
- Rear loading with 2 full size loading doors.
- serviced with heating, high bay lighting and power
- Includes 1,252 SF of dedicated office space
Property Overview
The 500-acre Hatfield Business Park is the premier business location in the A1(M) corridor in Hertfordshire. It occupies a superb location between junctions 3 and 4 of the A1(M) between Hatfield and St Albans. Major headquarters occupiers on the park include Ocado, Computer centre, Affinity Water, Booker, Porsche, McLaren Cars, Ferrari, McLaren, Aston Martin, Jaguar Rover, Yodel, Esai and the University of Hertfordshire. The IO Centre is a highly successful development of production and warehouse units completed in 2006. It is the only opportunity for small/medium size users to acquire business premises within the Business Park.
Warehouse FACILITY FACTS
Learn More About Renting Industrial Properties
Presented by

Io Centre | Hearle Way
Hmm, there seems to have been an error sending your message. Please try again.
Thanks! Your message was sent.





