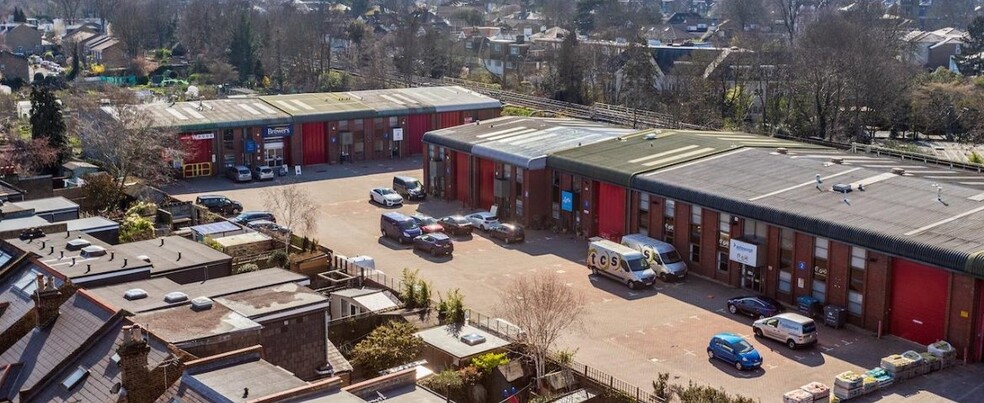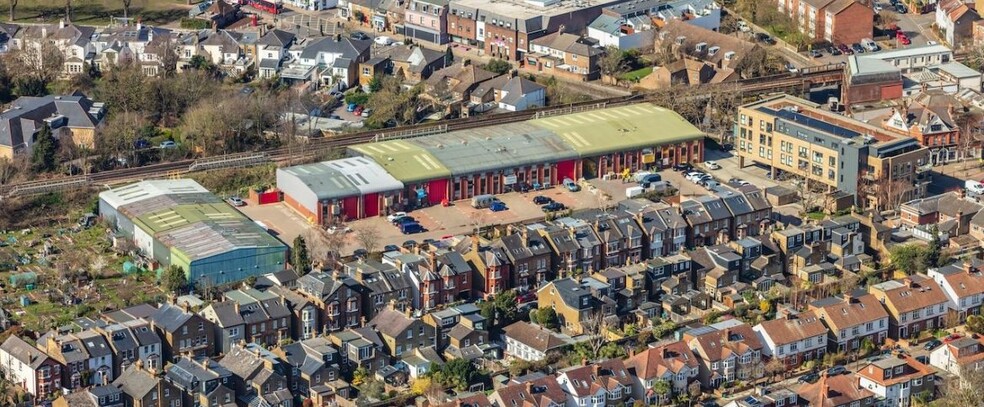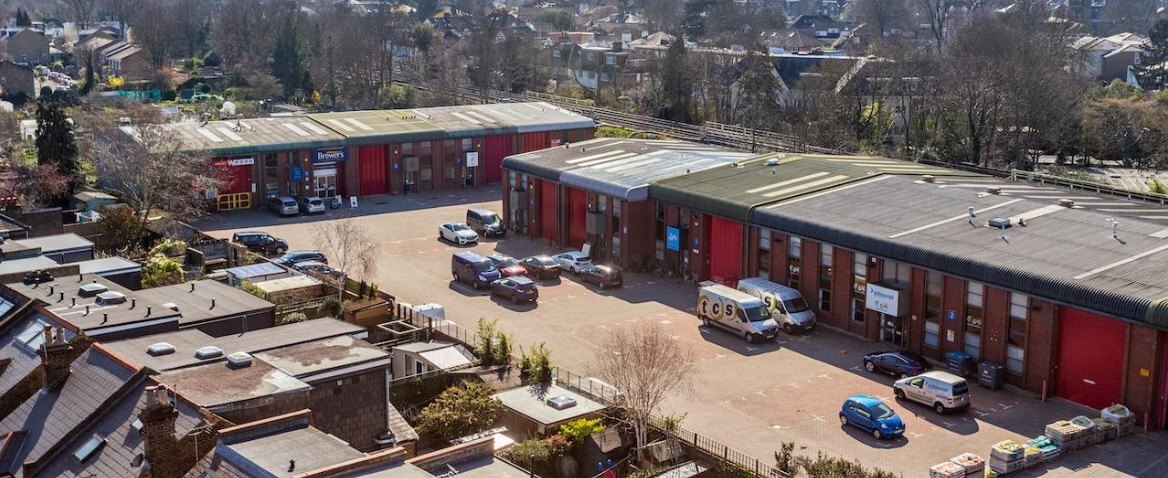
This feature is unavailable at the moment.
We apologize, but the feature you are trying to access is currently unavailable. We are aware of this issue and our team is working hard to resolve the matter.
Please check back in a few minutes. We apologize for the inconvenience.
- LoopNet Team
thank you

Your email has been sent!
Heathlands Clos
285 - 12,354 SF of Industrial Space Available in Twickenham TW1 4BP


Highlights
- Heathlands Industrial Estate is located on the south side of A305 (Heath road), close to Twickenham Town Centre
- The property lies 2 miles from Richmond, 2 miles from Kingston Upon Thames and 11 miles from Central London.
- The A316 leading to the M3 is 1 mile to the west
Features
all available spaces(3)
Display Rental Rate as
- Space
- Size
- Term
- Rental Rate
- Space Use
- Condition
- Available
Unit 1 provides a large 10,000 Sq Ft warehouse on the ground floor only.
- Use Class: B2
- Fits 3 - 10 People
- Three phase electricity
- Male and female WCs
- Can be combined with additional space(s) for up to 12,354 SF of adjacent space
- Manual roller shutter loading door
- On-site car parking spaces
- Gated estate with CCTV
Unit 5 is a self contained unit in Heathlands Industrial Estate, comprising fitted office space on the first floor with flexible under croft accommodation allowing further office space, trade counter, low height storage or welfare. Access to the warehouse area is provided by a front loading door, which opens onto a large service yard with car parking.
- Use Class: B2
- Can be combined with additional space(s) for up to 12,354 SF of adjacent space
- Three phase electricity
- Male and female WCs
- Includes 285 SF of dedicated office space
- Manual roller shutter loading door
- On-site car parking spaces
- Gated estate with CCTV
Unit 5 is a self contained unit in Heathlands Industrial Estate, comprising fitted office space on the first floor with flexible under croft accommodation allowing further office space, trade counter, low height storage or welfare. Access to the warehouse area is provided by a front loading door, which opens onto a large service yard with car parking.
- Use Class: B2
- Can be combined with additional space(s) for up to 12,354 SF of adjacent space
- Manual roller shutter loading door
- On-site car parking spaces
- Gated estate with CCTV
- Includes 285 SF of dedicated office space
- Fits 3 - 10 People
- Three phase electricity
- Male and female WCs
| Space | Size | Term | Rental Rate | Space Use | Condition | Available |
| Ground - Unit 1 | 10,000 SF | Negotiable | Upon Request Upon Request Upon Request Upon Request | Industrial | Shell Space | Now |
| Ground - Unit 5 | 2,069 SF | Negotiable | Upon Request Upon Request Upon Request Upon Request | Industrial | Shell Space | Now |
| 1st Floor - Unit 5 | 285 SF | Negotiable | Upon Request Upon Request Upon Request Upon Request | Industrial | Shell Space | Now |
Ground - Unit 1
| Size |
| 10,000 SF |
| Term |
| Negotiable |
| Rental Rate |
| Upon Request Upon Request Upon Request Upon Request |
| Space Use |
| Industrial |
| Condition |
| Shell Space |
| Available |
| Now |
Ground - Unit 5
| Size |
| 2,069 SF |
| Term |
| Negotiable |
| Rental Rate |
| Upon Request Upon Request Upon Request Upon Request |
| Space Use |
| Industrial |
| Condition |
| Shell Space |
| Available |
| Now |
1st Floor - Unit 5
| Size |
| 285 SF |
| Term |
| Negotiable |
| Rental Rate |
| Upon Request Upon Request Upon Request Upon Request |
| Space Use |
| Industrial |
| Condition |
| Shell Space |
| Available |
| Now |
Ground - Unit 1
| Size | 10,000 SF |
| Term | Negotiable |
| Rental Rate | Upon Request |
| Space Use | Industrial |
| Condition | Shell Space |
| Available | Now |
Unit 1 provides a large 10,000 Sq Ft warehouse on the ground floor only.
- Use Class: B2
- Can be combined with additional space(s) for up to 12,354 SF of adjacent space
- Fits 3 - 10 People
- Manual roller shutter loading door
- Three phase electricity
- On-site car parking spaces
- Male and female WCs
- Gated estate with CCTV
Ground - Unit 5
| Size | 2,069 SF |
| Term | Negotiable |
| Rental Rate | Upon Request |
| Space Use | Industrial |
| Condition | Shell Space |
| Available | Now |
Unit 5 is a self contained unit in Heathlands Industrial Estate, comprising fitted office space on the first floor with flexible under croft accommodation allowing further office space, trade counter, low height storage or welfare. Access to the warehouse area is provided by a front loading door, which opens onto a large service yard with car parking.
- Use Class: B2
- Includes 285 SF of dedicated office space
- Can be combined with additional space(s) for up to 12,354 SF of adjacent space
- Manual roller shutter loading door
- Three phase electricity
- On-site car parking spaces
- Male and female WCs
- Gated estate with CCTV
1st Floor - Unit 5
| Size | 285 SF |
| Term | Negotiable |
| Rental Rate | Upon Request |
| Space Use | Industrial |
| Condition | Shell Space |
| Available | Now |
Unit 5 is a self contained unit in Heathlands Industrial Estate, comprising fitted office space on the first floor with flexible under croft accommodation allowing further office space, trade counter, low height storage or welfare. Access to the warehouse area is provided by a front loading door, which opens onto a large service yard with car parking.
- Use Class: B2
- Includes 285 SF of dedicated office space
- Can be combined with additional space(s) for up to 12,354 SF of adjacent space
- Fits 3 - 10 People
- Manual roller shutter loading door
- Three phase electricity
- On-site car parking spaces
- Male and female WCs
- Gated estate with CCTV
Property Overview
An end of terrace unit of steel frame construction under an A framed steel profiled roof with office accommodation.
Warehouse FACILITY FACTS
Presented by

Heathlands Clos
Hmm, there seems to have been an error sending your message. Please try again.
Thanks! Your message was sent.






