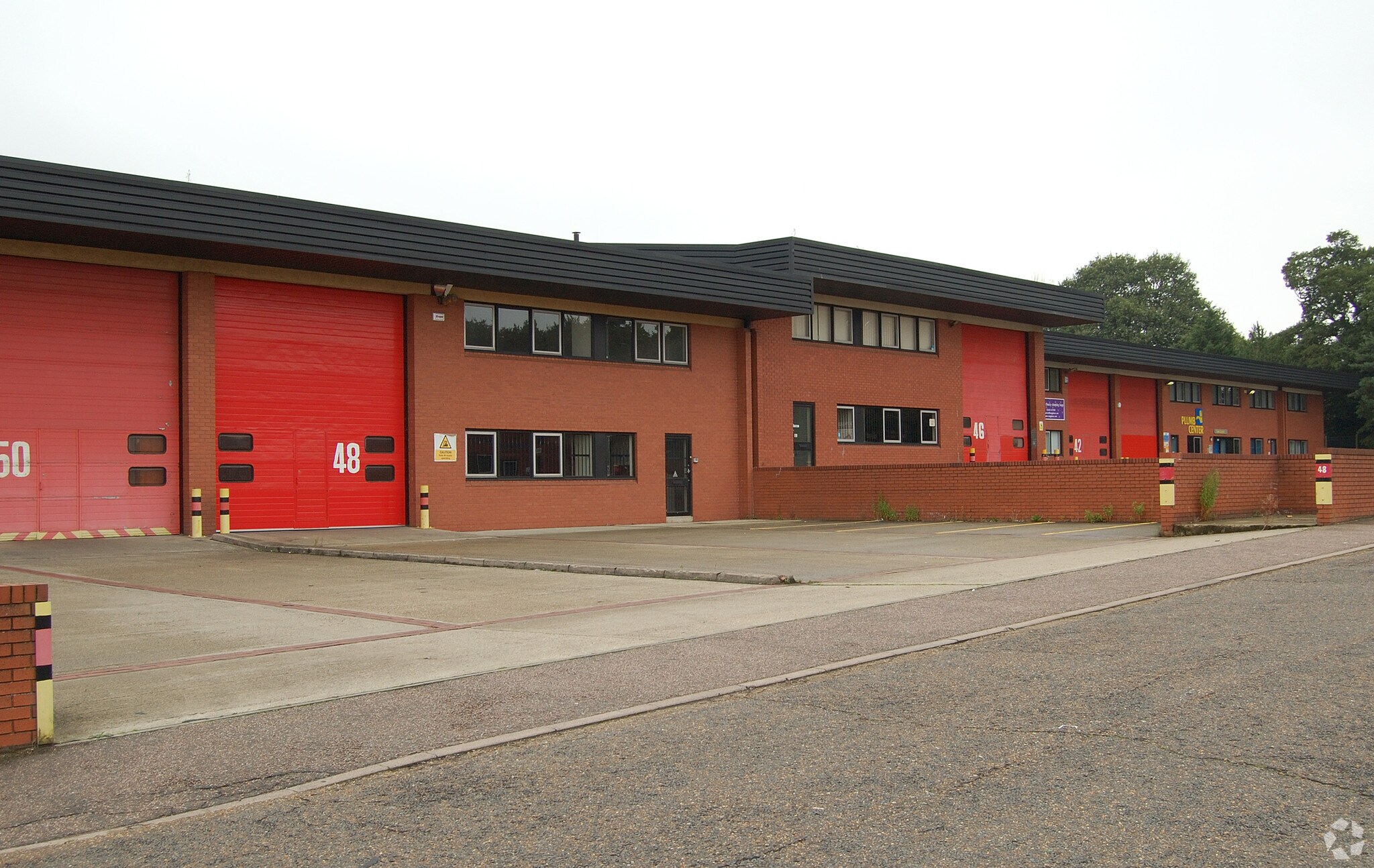
This feature is unavailable at the moment.
We apologize, but the feature you are trying to access is currently unavailable. We are aware of this issue and our team is working hard to resolve the matter.
Please check back in a few minutes. We apologize for the inconvenience.
- LoopNet Team
Hellesdon Park Rd
Norwich NR6 5DR
Property For Lease

HIGHLIGHTS
- This mid terrace unit is of steel portal frame construction under an insulated pitched roof with a concrete floor
- Hellesdon Hall Industrial Estate occupies a prominent position with frontage to Hellesdon Park Road and Drayton High Road (A1067)
- The unit has a full height up and over door and separate pedestrian door.
PROPERTY OVERVIEW
This mid terrace unit is of steel portal frame construction under an insulated pitched roof with a concrete floor. The unit has a full height up and over door and separate pedestrian door. There are ground and first floor offices, WCs and a tea point. There is a gas fired Powrmatic floor standing blower providing heat to the warehouse. Externally, there is a yard providing car parking for approximately 6 cars and access for loading and unloading. There is also a brick wall enclosed bin store.
PROPERTY FACTS
| Property Type | Industrial | Rentable Building Area | 54,292 SF |
| Property Subtype | Service | Year Built/Renovated | 1985/2011 |
| Property Type | Industrial |
| Property Subtype | Service |
| Rentable Building Area | 54,292 SF |
| Year Built/Renovated | 1985/2011 |
FEATURES AND AMENITIES
- Storage Space
UTILITIES
- Lighting
- Gas
- Water
- Sewer - City
- Heating
Listing ID: 34032522
Date on Market: 11/29/2024
Last Updated:
Address: Hellesdon Park Rd, Norwich NR6 5DR
The Industrial Property at Hellesdon Park Rd, Norwich, NR6 5DR is no longer being advertised on LoopNet.com. Contact the broker for information on availability.
INDUSTRIAL PROPERTIES IN NEARBY NEIGHBORHOODS
- Broadland Commercial Real Estate
- South Norfolk Commercial Real Estate
- Old Catton Commercial Real Estate
- Cawston Norfolk Commercial Real Estate
- Little Melton Commercial Real Estate
- Bawburgh Commercial Real Estate
- Mulbarton Commercial Real Estate
- Sprowston Commercial Real Estate
- Postwick Commercial Real Estate
- Lenwade Commercial Real Estate
- Drayton Norfolk Commercial Real Estate
NEARBY LISTINGS
- 2 Bell Rd, Norwich
- Guardian Rd, Norwich
- 59-65 St. Stephens St, Norwich
- 4-5 Guildhall Hl, Norwich
- 26 Gentlemans Walk, Norwich
- 43-45 St. Stephens St, Norwich
- 34-40 Prince of Wales Rd, Norwich
- Ipswich Rd, Keswick
- Patteson Rd, Norwich
- 6 Clarence Rd, Norwich
- 15 Hall Rd, Norwich
- 18 Colegate, Norwich
- St Crispins Rd, Norwich
- 22-24 White Lion St, Norwich
- 2-10 London St, Norwich

