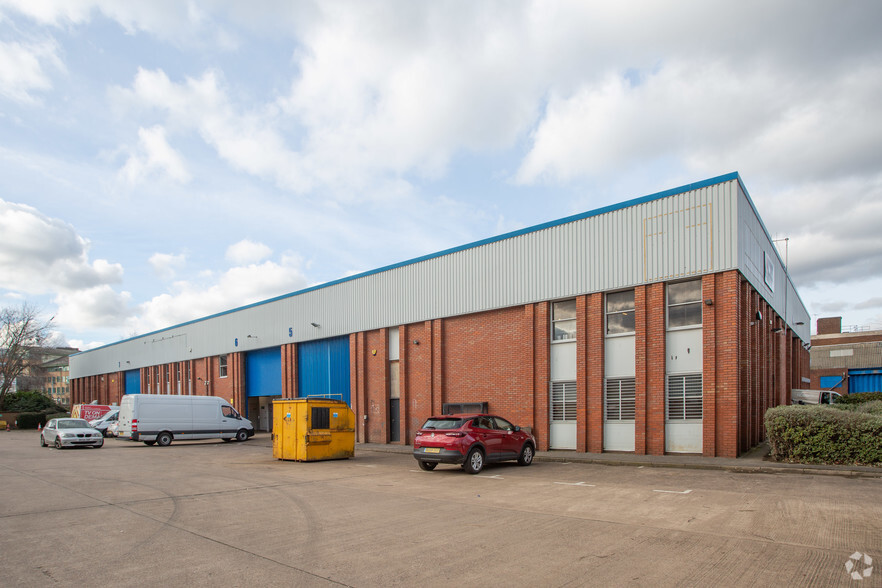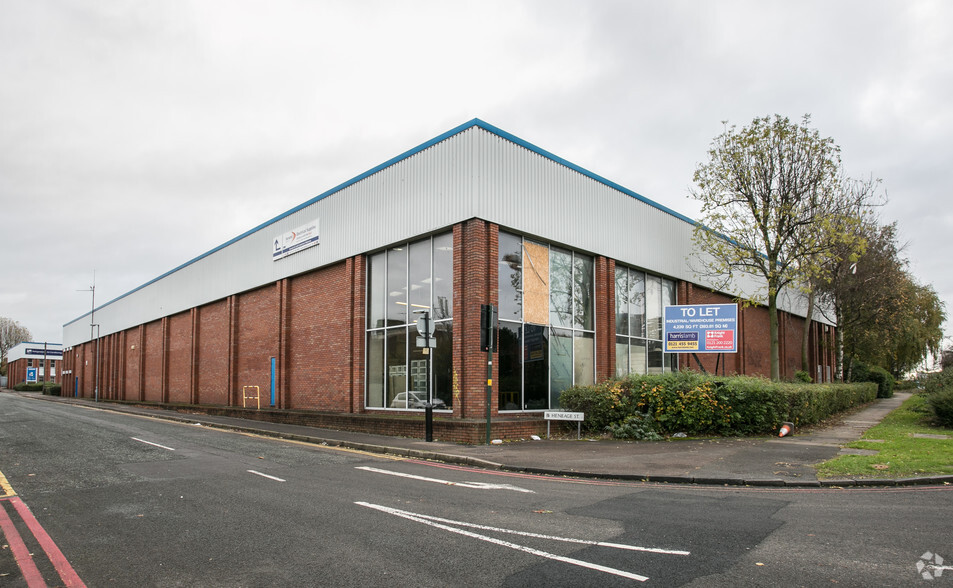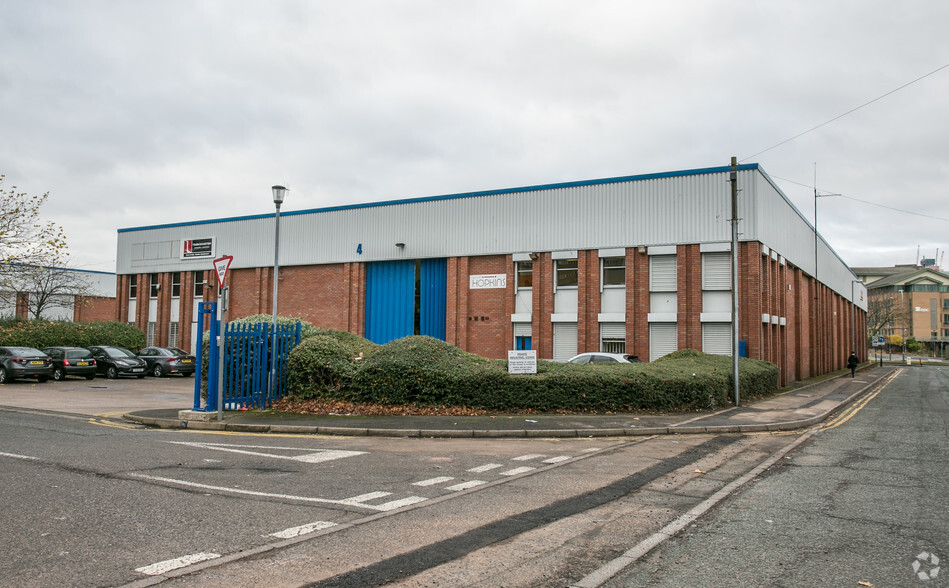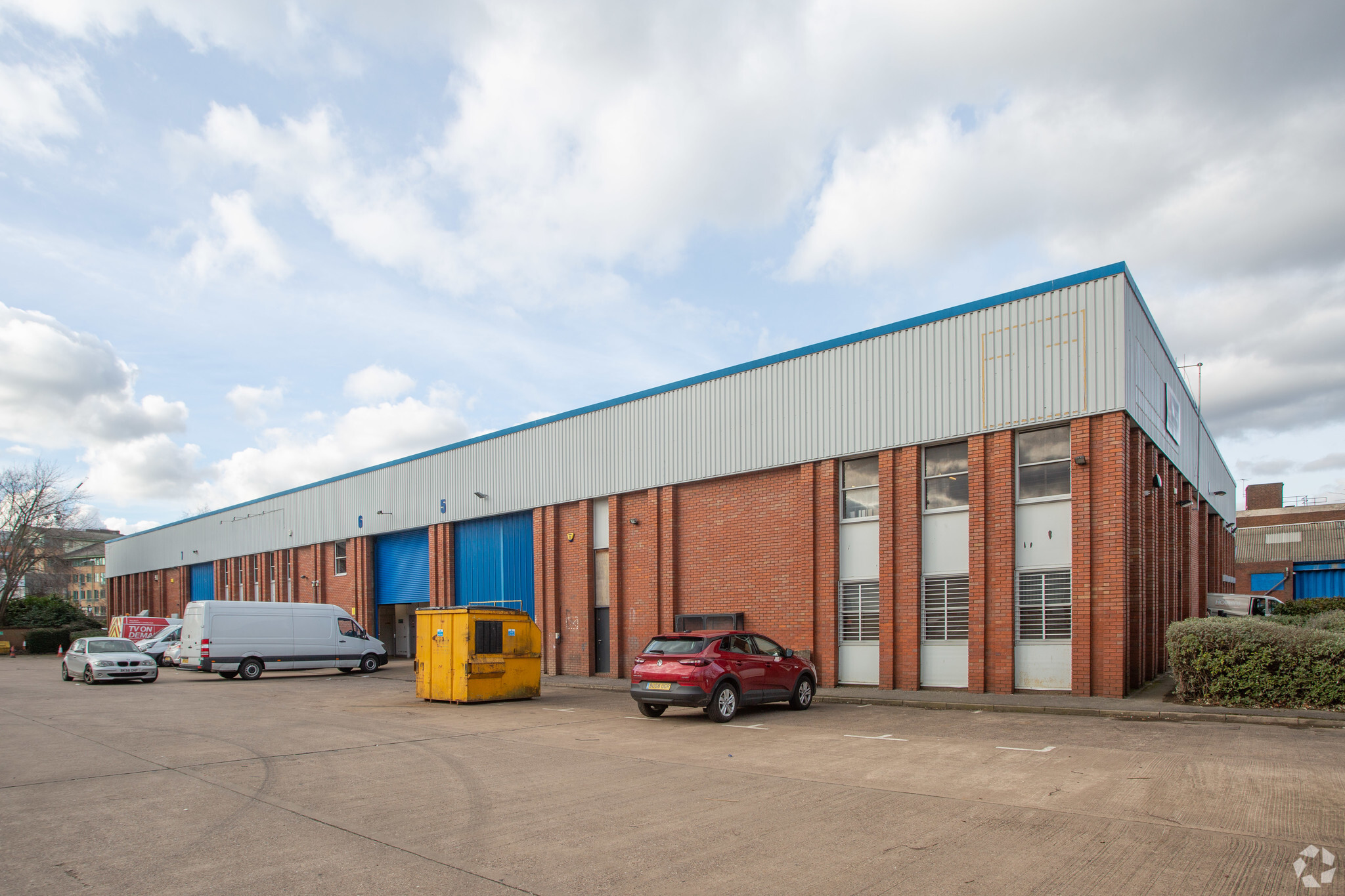Heneage St 8,598 SF of Industrial Space Available in Birmingham B7 4LY



HIGHLIGHTS
- To be refurbished
- 6.5m eaves height
- Ancillary office facilities
FEATURES
ALL AVAILABLE SPACE(1)
Display Rental Rate as
- SPACE
- SIZE
- TERM
- RENTAL RATE
- SPACE USE
- CONDITION
- AVAILABLE
A new lease is available for a term of years to be agreed.
- Use Class: B2
- Central Heating System
- Common Parts WC Facilities
- Ancillary office facilities
- 1 Drive Bay
- Kitchen
- To be refurbished
- 6.5m eaves height
| Space | Size | Term | Rental Rate | Space Use | Condition | Available |
| Ground - 7 | 8,598 SF | Negotiable | $12.93 /SF/YR | Industrial | Shell Space | Pending |
Ground - 7
| Size |
| 8,598 SF |
| Term |
| Negotiable |
| Rental Rate |
| $12.93 /SF/YR |
| Space Use |
| Industrial |
| Condition |
| Shell Space |
| Available |
| Pending |
PROPERTY OVERVIEW
Unit 7 is contained within a modern industrial estate with the unit being of steel portal frame construction with part brick/ part profile clad elevations with a pitched profile clad roof including intermittent translucent roof lights.







