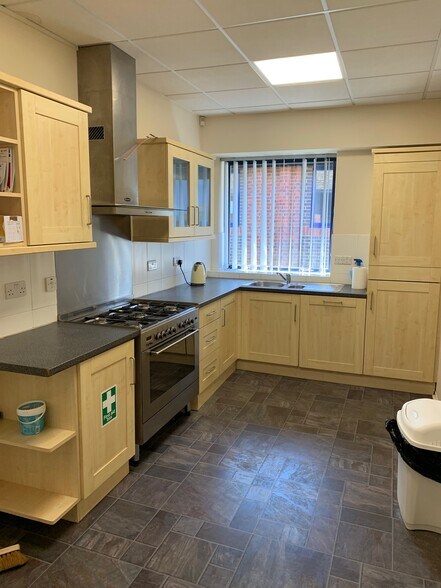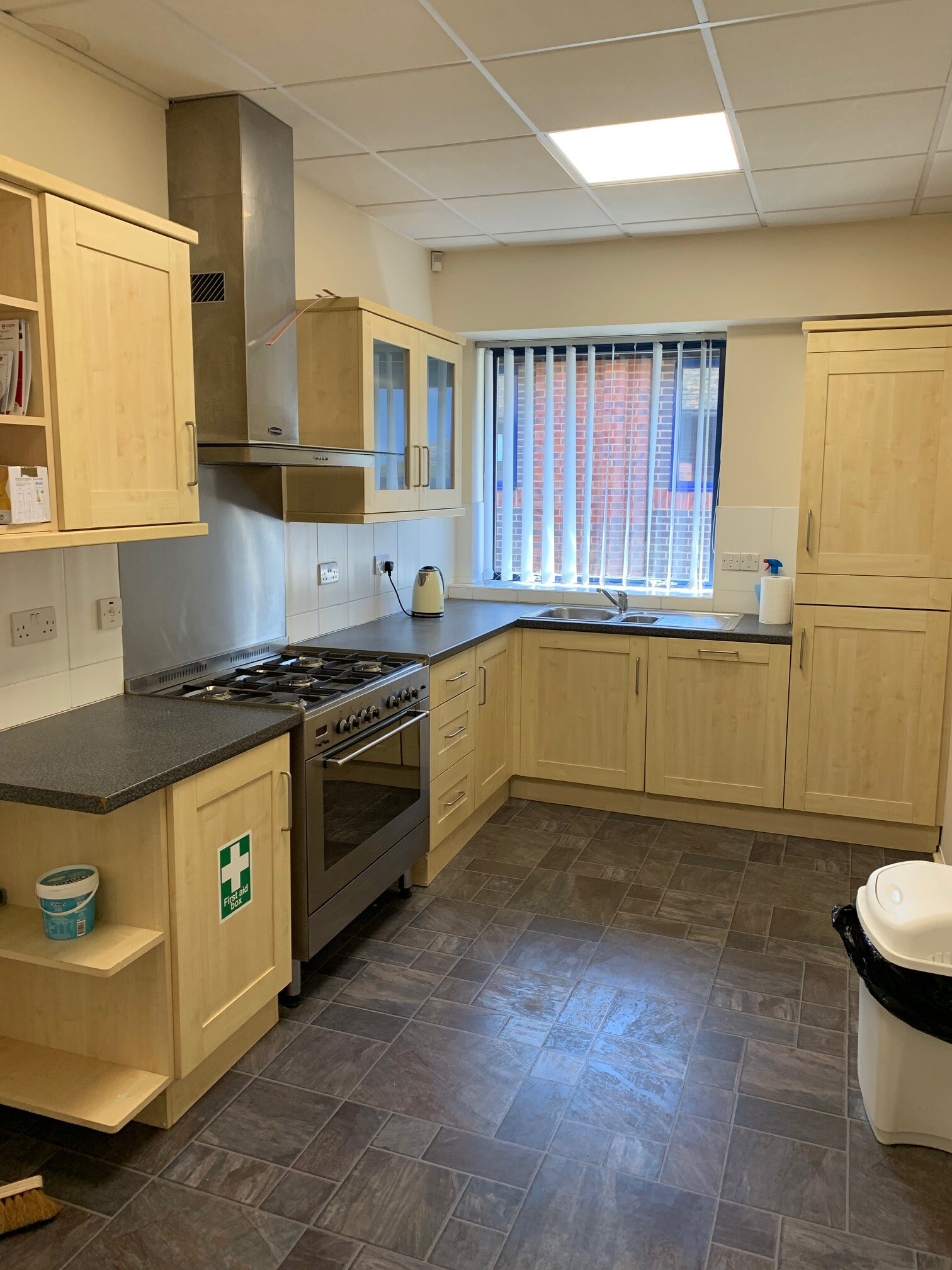
Henwood | Ashford TN24 8DH
This feature is unavailable at the moment.
We apologize, but the feature you are trying to access is currently unavailable. We are aware of this issue and our team is working hard to resolve the matter.
Please check back in a few minutes. We apologize for the inconvenience.
- LoopNet Team
This Property is no longer advertised on LoopNet.com.
Henwood
Ashford TN24 8DH
Property For Lease

FEATURES AND AMENITIES
- Raised Floor
- Security System
- Accent Lighting
- Central Heating
- Air Conditioning
PROPERTY FACTS
Building Type
Office
Year Built
1989
Building Height
2 Stories
Building Size
16,286 SF
Building Class
B
Typical Floor Size
8,143 SF
Parking
12 Reserved Parking Spaces
LINKS
Listing ID: 33785996
Date on Market: 11/7/2024
Last Updated:
Address: Henwood, Ashford TN24 8DH
The Office Property at Henwood, Ashford, TN24 8DH is no longer being advertised on LoopNet.com. Contact the broker for information on availability.
OFFICE PROPERTIES IN NEARBY NEIGHBORHOODS
NEARBY LISTINGS
- Stanhope Rd, Ashford
- Beaver Rd, Ashford
- Moat Way, Sevington
- Stafford Clos, Ashford
- 5-6 Henwood St, Ashford
- A4 Waterbrook Park Waterbrook Av, Ashford
- Arrowhead Rd, Ashford
- Mace Ln, Ashford
- 1 Mace Ln, Ashford
- Arrowhead Rd, Ashford
- Henwood, Ashford
- Henwood, Ashford
- St. Johns Court Foster Road Ashford Business Park, Ashford
- 2 Park St, Ashford
- 14-16 Church Rd, Ashford
1 of 1
VIDEOS
MATTERPORT 3D EXTERIOR
MATTERPORT 3D TOUR
PHOTOS
STREET VIEW
STREET
MAP

Link copied
Your LoopNet account has been created!
Thank you for your feedback.
Please Share Your Feedback
We welcome any feedback on how we can improve LoopNet to better serve your needs.X
{{ getErrorText(feedbackForm.starRating, "rating") }}
255 character limit ({{ remainingChars() }} charactercharacters remainingover)
{{ getErrorText(feedbackForm.msg, "rating") }}
{{ getErrorText(feedbackForm.fname, "first name") }}
{{ getErrorText(feedbackForm.lname, "last name") }}
{{ getErrorText(feedbackForm.phone, "phone number") }}
{{ getErrorText(feedbackForm.phonex, "phone extension") }}
{{ getErrorText(feedbackForm.email, "email address") }}
You can provide feedback any time using the Help button at the top of the page.
