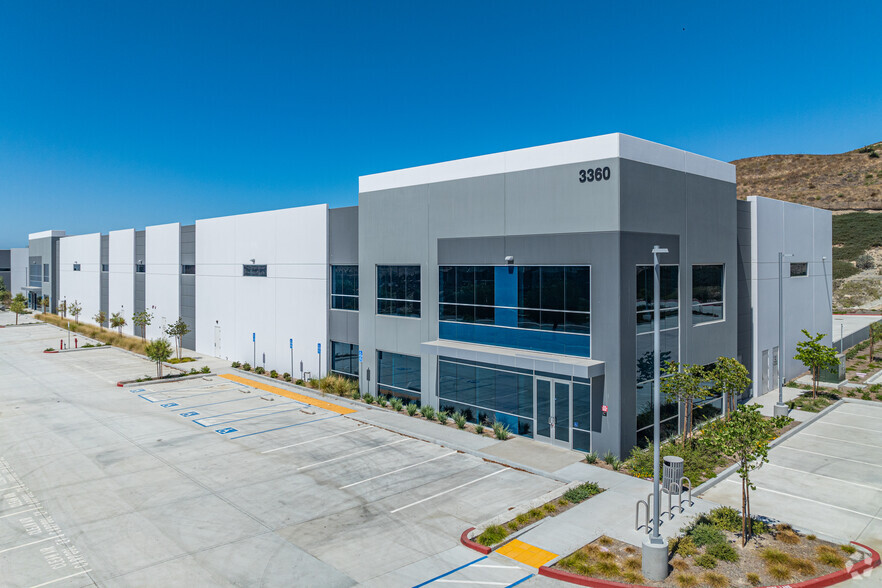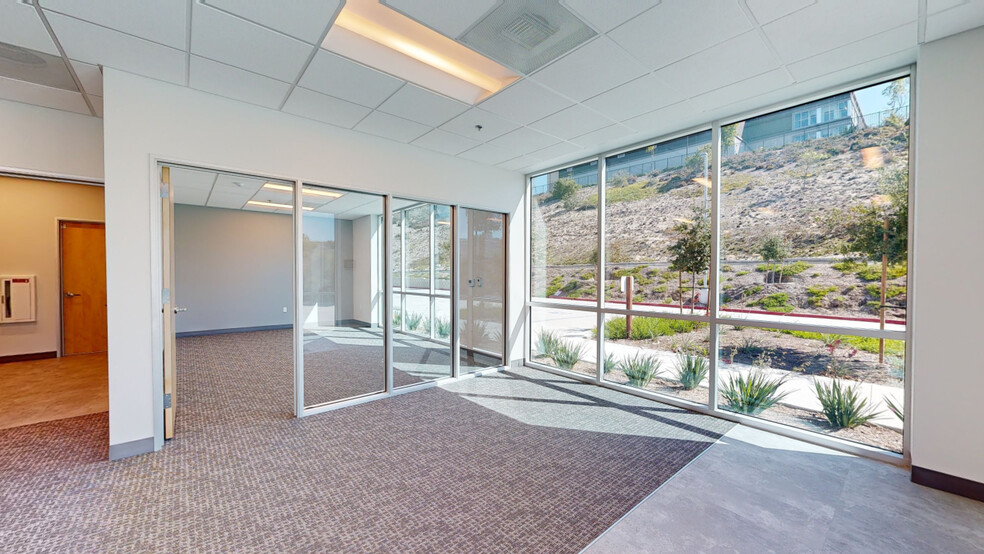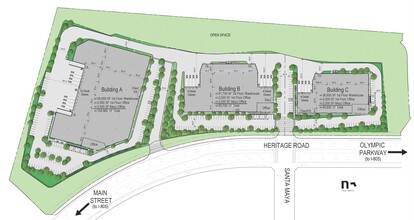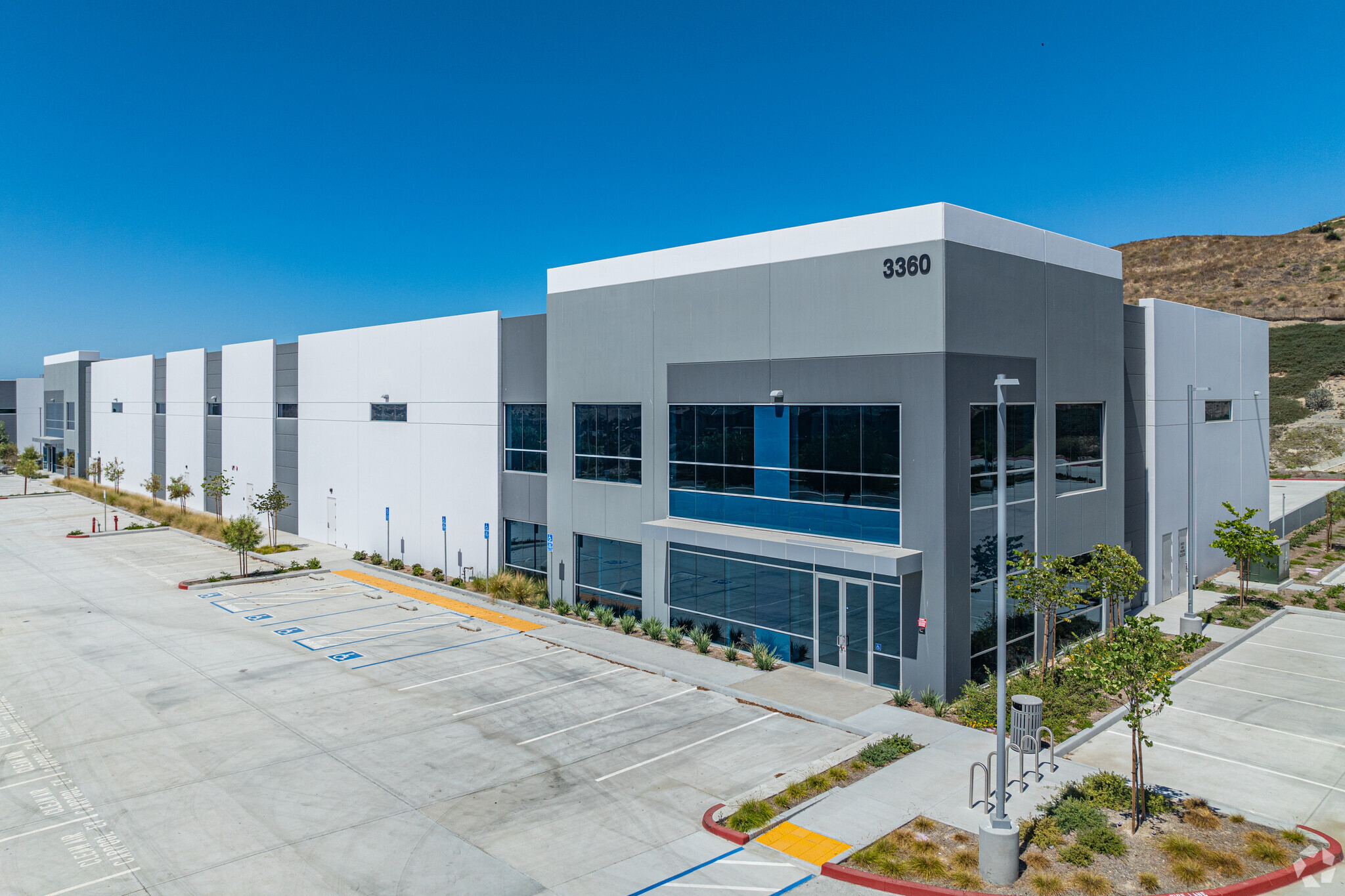PARK HIGHLIGHTS
- Lease newly built class A industrial buildings totaling 104,900 SF, 55,700 SF, and 40,600 SF off Heritage Road in San Diego’s South County submarket.
- Expect 28’ to 32’ clear heights, 50‘x52’ column spacing, 6” floor slabs, 1st floor and mezzanine office, and generous 130’-135’ concrete truck yards.
- Accommodating for distribution and deliveries with dock-high truck doors, grade-level doors, and auto parking spaces (average of 1.4/1,000 SF).
- Heritage Industrial Center has immediate access to I-805, I-5, and SR 125 freeways situated 2 miles away via Main Street or Olympic Parkway.
PARK FACTS
FEATURES AND AMENITIES
- 24 Hour Access
- Dedicated Turn Lane
- Mezzanine
- Security System
- Signage
- Signalized Intersection
- Skylights
- Tenant Controlled HVAC
- Accent Lighting
- Storage Space
- Monument Signage
ALL AVAILABLE SPACES(3)
Display Rental Rate as
- SPACE
- SIZE
- TERM
- RENTAL RATE
- SPACE USE
- CONDITION
- AVAILABLE
Spec finishes are underway at 3360 Heritage Road, with the demising wall being completed in mid-August. Warehouse LED lighting and 50% levelers (2 of the four positions) are existing on-site. The spec office includes 2 private offices, 1 conference room, and an open bullpen space. There are office and warehouse restrooms, LED lighting throughout the warehouse, and dock packages installed at 2 of the dock positions.
- Lease rate does not include utilities, property expenses or building services
- 2 Drive Ins
- 4 Loading Docks
- Partitioned Offices
- Kitchen
- Print/Copy Room
- Plug & Play
- Yard
- Wheelchair Accessible
- Includes 4,320 SF of dedicated office space
- Space is in Excellent Condition
- Central Air Conditioning
- Reception Area
- Private Restrooms
- Security System
- Natural Light
- Smoke Detector
| Space | Size | Term | Rental Rate | Space Use | Condition | Available |
| 1st Floor - 100 | 40,740 SF | Negotiable | Upon Request | Industrial | Spec Suite | Now |
3330 Heritage Rd - 1st Floor - 100
- SPACE
- SIZE
- TERM
- RENTAL RATE
- SPACE USE
- CONDITION
- AVAILABLE
Turnkey distribution space with a 5,200-square-foot completed spec office. The current layout includes 4 private offices plus one conference room, office restrooms as well as warehouse restrooms, LED lighting throughout the warehouse, and dock packages installed at 6 dock positions. Ownership has looked into securing the yard, and monument and building signage is available. Turnkey construction should be completed in mid-August 2024.
- Lease rate does not include utilities, property expenses or building services
- 2 Drive Ins
- 12 Loading Docks
- Kitchen
- Laboratory
- Security System
- Plug & Play
- Yard
- Wheelchair Accessible
- Includes 5,200 SF of dedicated office space
- Space is in Excellent Condition
- Central Air Conditioning
- Private Restrooms
- Print/Copy Room
- Secure Storage
- Natural Light
- Smoke Detector
| Space | Size | Term | Rental Rate | Space Use | Condition | Available |
| 1st Floor - 100 | 40,000-105,550 SF | Negotiable | Upon Request | Industrial | Spec Suite | Now |
3390 Heritage Rd - 1st Floor - 100
- SPACE
- SIZE
- TERM
- RENTAL RATE
- SPACE USE
- CONDITION
- AVAILABLE
Spec finishes are underway at 3360 Heritage Road, with the demising wall being completed in mid-August. The spec office includes 2 private offices, 1 conference room, and an open bullpen space. There are office and warehouse restrooms, LED lighting throughout the warehouse, and dock packages installed at 2 of the dock positions.
- Lease rate does not include utilities, property expenses or building services
- 1 Drive Bay
- 4 Loading Docks
- Partitioned Offices
- Kitchen
- Security System
- Smoke Detector
- Includes 4,320 SF of dedicated office space
- Space is in Excellent Condition
- Central Air Conditioning
- Reception Area
- Private Restrooms
- Natural Light
- Wheelchair Accessible
| Space | Size | Term | Rental Rate | Space Use | Condition | Available |
| 1st Floor - 150 | 29,325 SF | Negotiable | Upon Request | Industrial | Spec Suite | Now |
3360 Heritage Rd - 1st Floor - 150
SITE PLAN
SELECT TENANTS AT THIS PROPERTY
- FLOOR
- TENANT NAME
- 1st
- Daikin
PARK OVERVIEW
Heritage Industrial Center, located along Heritage Road in Chula Vista, comprises a 104,900-square-foot building (Building A), a 55,700-square-foot building (Building B), and a 40,600-square-foot building (Building C). The project is designed by SCA Architects, engineered by Kimley-Horn, and the general contractor is TFW Construction. All buildings feature 28 to 32 feet of clear height, ESPR Sprinkler System, 50-foot by 52-foot column spacing, dock and grade level doors, and ample parking with generous 130- to 135-foot concrete an ESPR Sprinkler System, 50-foot by 52-foot column spacing, dock, and grade-level truck yards. Strategically positioned in California's San Diego’s South County submarket, boasting an expansive industrial market. Chula Vista is known for its ease of connectivity to major travel corridors that take commuters throughout the West Coast region and the Mexico Border. Tenants at Heritage Industrial Center will have direct access to the heavily traveled Interstate 805, 5, and State Route 125 freeways within five minutes. Equipped with desirable amenities, unmatched connectivity, and vast industrial space, the project borders HomeFed’s Village of Escaya, a master-planned development.
PARK BROCHURE
ABOUT CHULA VISTA
Chula Vista is the second-largest city in San Diego County, with an expansive industrial inventory, nearly all of which is clustered near the South Bay. The area includes several arterial freeways such as interstates 5 and 805, in addition to state routes 54 and 125, providing easy access to transportation corridors through and region and to the border with Mexico. Properties here are typically located within a dense population node, which helps secures sources of labor for employers.
Employers here are conveniently located near the coast and downtown San Diego, and employees will have plenty of retail options in the immediate vicinity. Amazon is among the largest users here, having opened two centers in recent years.
Demand for industrial space is high, particularly for well-located, new construction. Tenants can often find a relative discount for industrial space in South County compared with North County areas.
DEMOGRAPHICS
REGIONAL ACCESSIBILITY
NEARBY AMENITIES
HOTELS |
|
|---|---|
| SpringHill Suites |
179 rooms
12 min drive
|
LEASING AGENT
Caitlin Little, Investment Leasing Officer
Having previously led leasing strategies for highly regulated tenants at CBRE, including government agencies, utilities, universities, and technical spaces, Caitlin transitioned to EQT Exeter, one of the most promising real estate arms of EQT. At EQT Exeter, she is helping to build a world-class team focused on creating tenant-centric real estate solutions. As one of the largest industrial owners globally, EQT Exeter is poised for significant growth, and Caitlin remains passionate about exploring the future of office space.
Outside of work, Caitlin has a long-standing passion for traveling, particularly to visit cult-following restaurants. Some of her favorite dining experiences include The Purple Pig in Chicago, Astrid y Gastón in Santiago, and Cibreo in Florence. Now based in California, Caitlin spends her weekends chasing after her toddler and discovering new playgrounds to explore.
As the leader of the Southern California region for EQT Exeter, Caitlin oversees a portfolio of nearly 7.5 million square feet of industrial space. Before joining EQT Exeter, she was a top sales broker at CBRE, where she represented tenants in over 4 million square feet of transactions, totaling more than $1 billion in lease consideration during her final five years with the company.






















