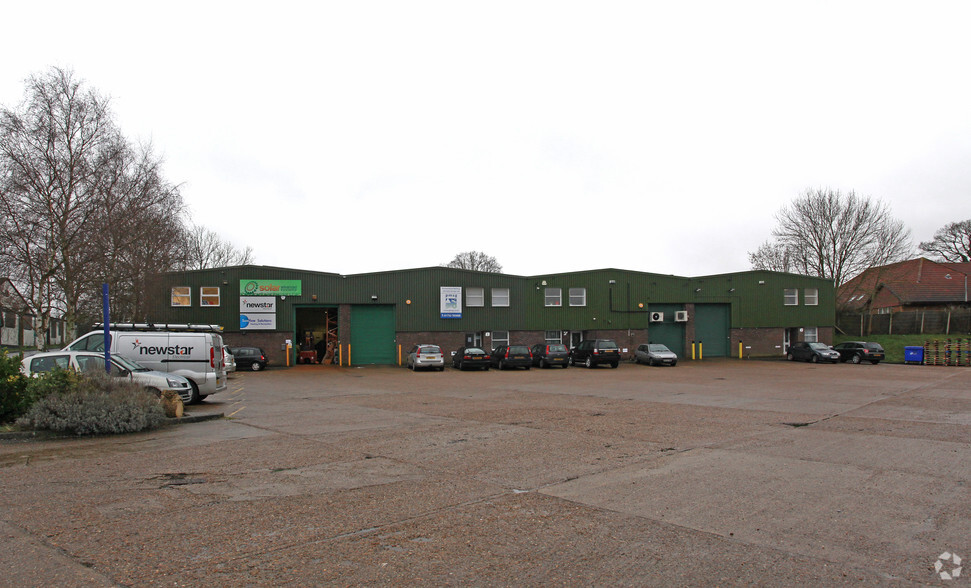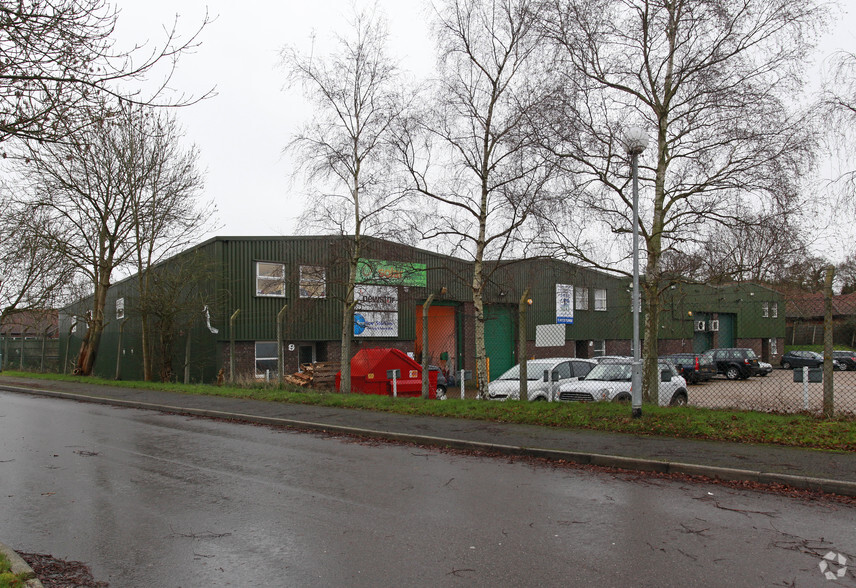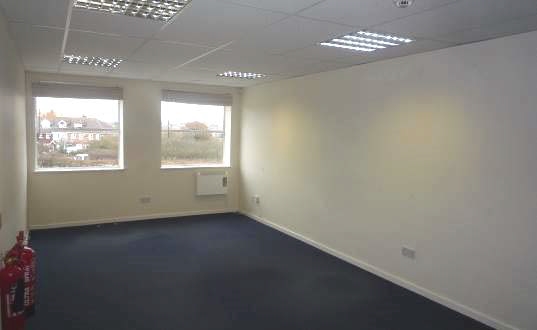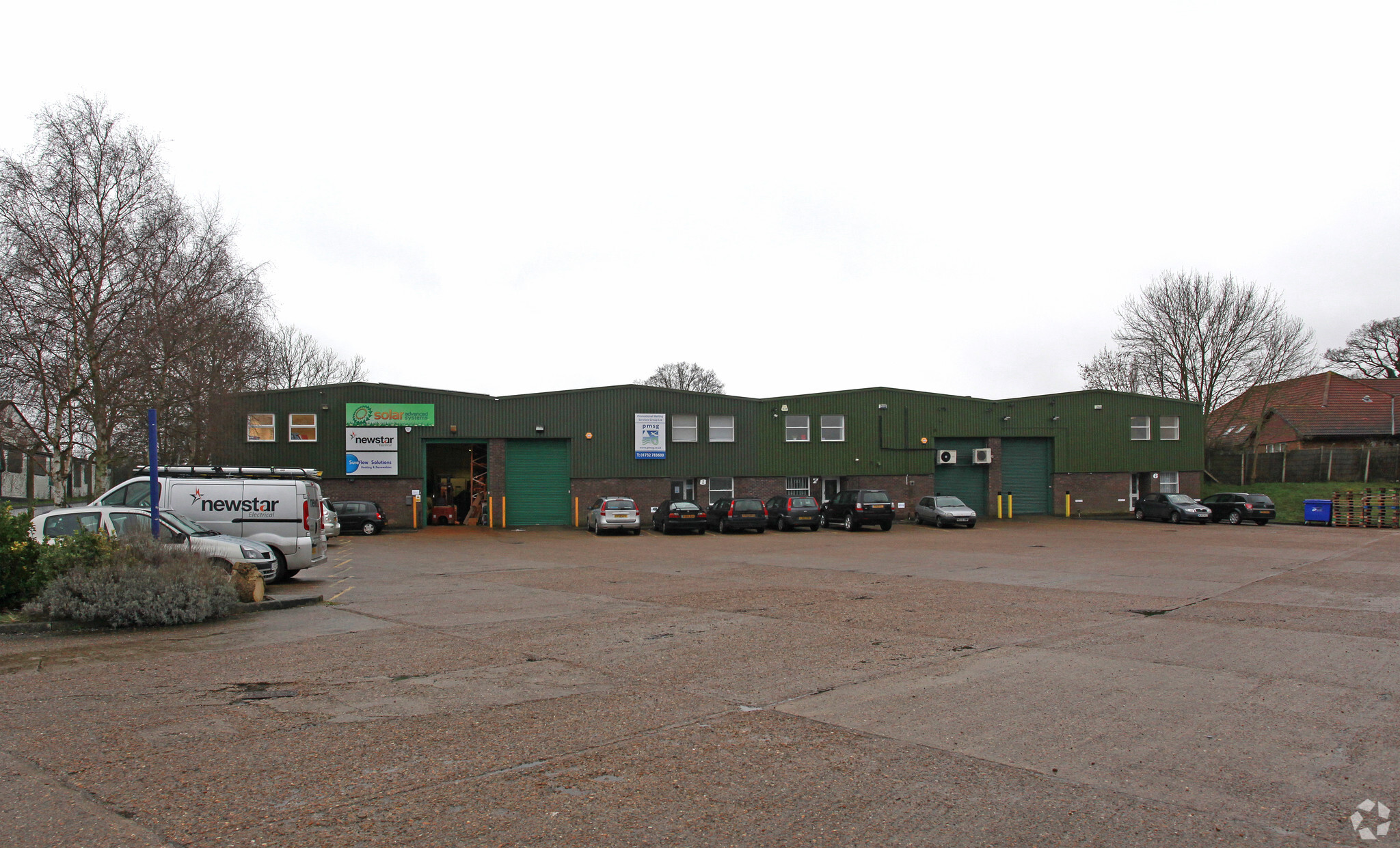
This feature is unavailable at the moment.
We apologize, but the feature you are trying to access is currently unavailable. We are aware of this issue and our team is working hard to resolve the matter.
Please check back in a few minutes. We apologize for the inconvenience.
- LoopNet Team
thank you

Your email has been sent!
Hever Rd
6,923 SF of Industrial Space Available in Edenbridge TN8 5EA



Highlights
- Great transport links
- Close to local amenities
- Onsite parking
Features
all available space(1)
Display Rental Rate as
- Space
- Size
- Term
- Rental Rate
- Space Use
- Condition
- Available
The 3 spaces in this building must be leased together, for a total size of 6,923 SF (Contiguous Area):
A steel portal frame business unit with part brick and part profiled clad elevations below a pitched insulated roof incorporating roof lights. Roller shutter up and over loading door. 2 Kitchens. Integral first floor offices with air conditioning, carpet and windows to front. M and F toilets & shower. 3 phase power. Dedicated and communal parking.
- Use Class: B2
- Kitchen
- Demised WC facilities
- Demised WC facilities
- Includes 2,043 SF of dedicated office space
- Central Air Conditioning
- Natural Light
- 3 phase power
- 2 kitchens
| Space | Size | Term | Rental Rate | Space Use | Condition | Available |
| Ground - 7, 1st Floor - 7, Mezzanine - 7 | 6,923 SF | Negotiable | Upon Request Upon Request Upon Request Upon Request Upon Request Upon Request | Industrial | Partial Build-Out | Now |
Ground - 7, 1st Floor - 7, Mezzanine - 7
The 3 spaces in this building must be leased together, for a total size of 6,923 SF (Contiguous Area):
| Size |
|
Ground - 7 - 3,465 SF
1st Floor - 7 - 2,043 SF
Mezzanine - 7 - 1,415 SF
|
| Term |
| Negotiable |
| Rental Rate |
| Upon Request Upon Request Upon Request Upon Request Upon Request Upon Request |
| Space Use |
| Industrial |
| Condition |
| Partial Build-Out |
| Available |
| Now |
Ground - 7, 1st Floor - 7, Mezzanine - 7
| Size |
Ground - 7 - 3,465 SF
1st Floor - 7 - 2,043 SF
Mezzanine - 7 - 1,415 SF
|
| Term | Negotiable |
| Rental Rate | Upon Request |
| Space Use | Industrial |
| Condition | Partial Build-Out |
| Available | Now |
A steel portal frame business unit with part brick and part profiled clad elevations below a pitched insulated roof incorporating roof lights. Roller shutter up and over loading door. 2 Kitchens. Integral first floor offices with air conditioning, carpet and windows to front. M and F toilets & shower. 3 phase power. Dedicated and communal parking.
- Use Class: B2
- Central Air Conditioning
- Kitchen
- Natural Light
- Demised WC facilities
- 3 phase power
- Demised WC facilities
- 2 kitchens
- Includes 2,043 SF of dedicated office space
Property Overview
Edenbridge is 10 miles south of junction 6 of the M25 where it meets the A22. The property is south of the town just off the B2026 High Street on an established industrial estate.
Warehouse FACILITY FACTS
Learn More About Renting Industrial Properties
Presented by

Hever Rd
Hmm, there seems to have been an error sending your message. Please try again.
Thanks! Your message was sent.





