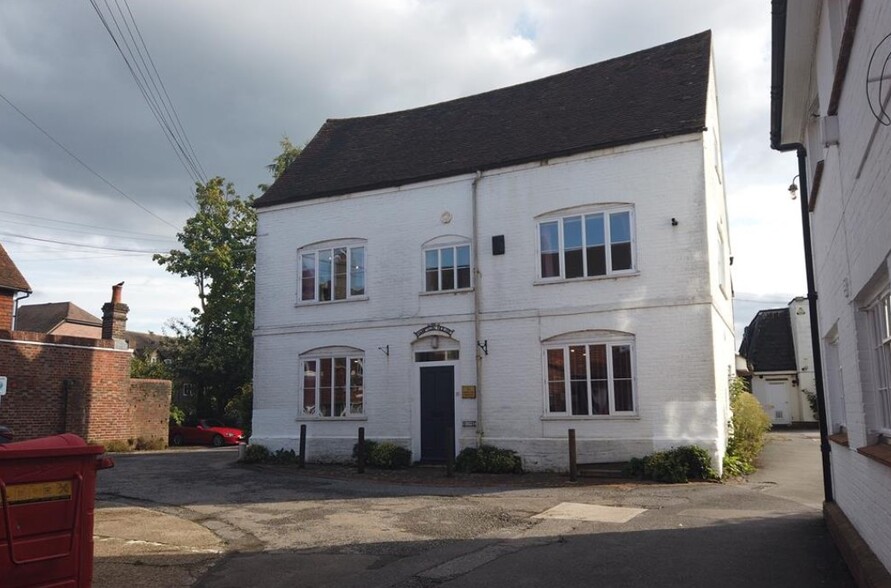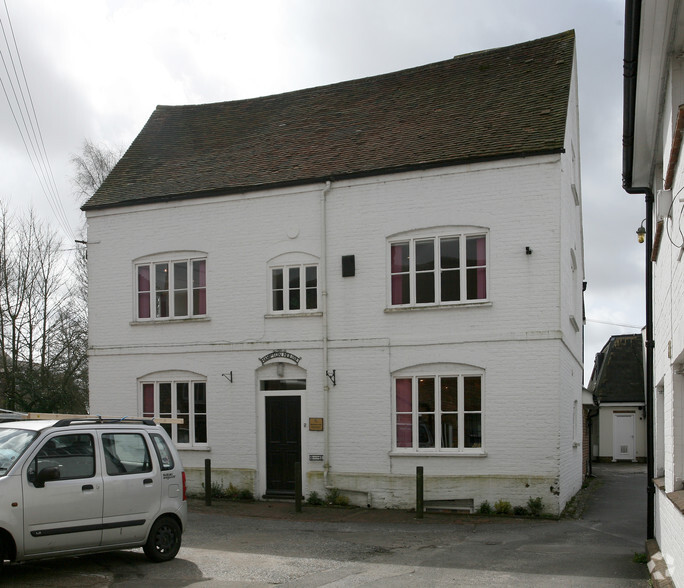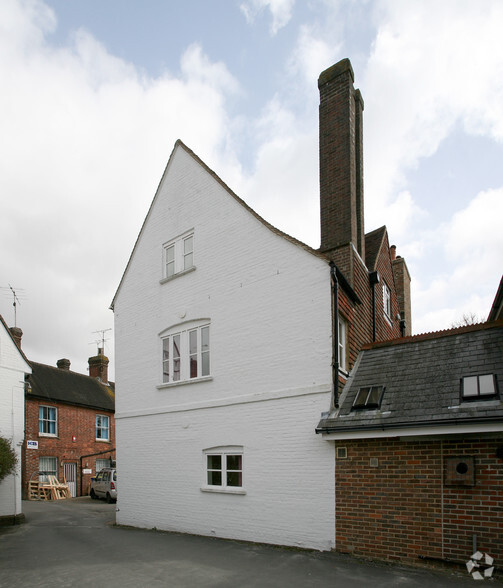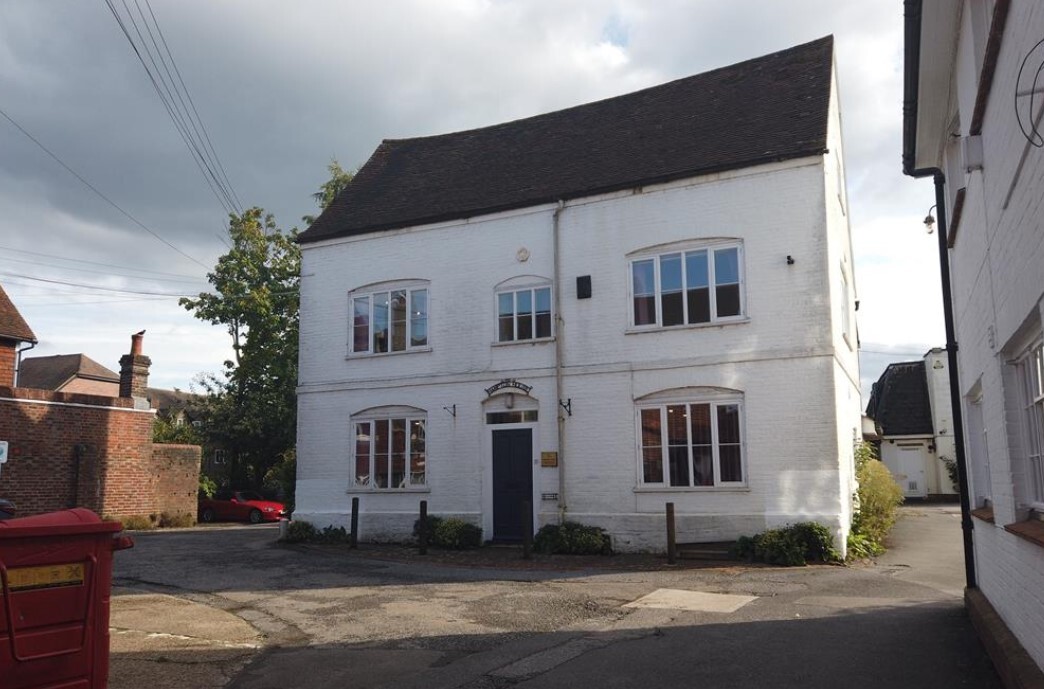
Hampton House | High St
This feature is unavailable at the moment.
We apologize, but the feature you are trying to access is currently unavailable. We are aware of this issue and our team is working hard to resolve the matter.
Please check back in a few minutes. We apologize for the inconvenience.
- LoopNet Team
thank you

Your email has been sent!
Hampton House High St
2,979 SF Office Building East Grinstead RH19 3AW $766,822 ($257/SF)



Investment Highlights
- Hampton House is located at the far eastern end of East Grinstead High Street
- The rail station is approx 0.5 miles away
- East Grinstead is 8 miles away from the M23 (J10) and 10 miles from Gatwick Airport
Executive Summary
Hampton House is a listed detached, three storey office building extended in the 1990's to provide further offices. This extension could be a self contained unit over ground, first and second floors. There is basement storage under the front building.
A first floor barn with under croft car parking presently used for storage and extending to approximately 600 sq ft. This building has the benefit of a Certificate of Lawful Use for B1 offices.
Externally there is a further area to the rear that provides additional parking making the total spaces to approx. 10. In the same ownership is a former orchard at the rear. This land is included in the Mid Sussex Housing development plan The land is available by separate negotiation.
A first floor barn with under croft car parking presently used for storage and extending to approximately 600 sq ft. This building has the benefit of a Certificate of Lawful Use for B1 offices.
Externally there is a further area to the rear that provides additional parking making the total spaces to approx. 10. In the same ownership is a former orchard at the rear. This land is included in the Mid Sussex Housing development plan The land is available by separate negotiation.
Property Facts
Sale Type
Owner User
Property Type
Office
Tenure
Freehold
Building Size
2,979 SF
Building Class
B
Year Built
1980
Price
$766,822
Price Per SF
$257
Tenancy
Single
Building Height
4 Stories
Typical Floor Size
745 SF
Building FAR
0.99
Lot Size
0.07 AC
Amenities
- Energy Performance Rating - D
1 of 1
Learn More About Investing in Office Space
1 of 9
VIDEOS
3D TOUR
PHOTOS
STREET VIEW
STREET
MAP
1 of 1
Presented by

Hampton House | High St
Already a member? Log In
Hmm, there seems to have been an error sending your message. Please try again.
Thanks! Your message was sent.



