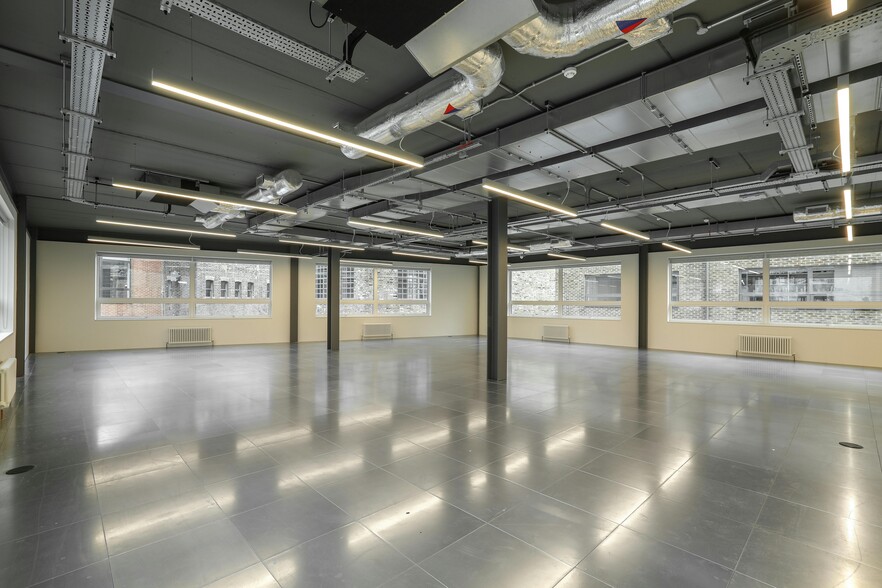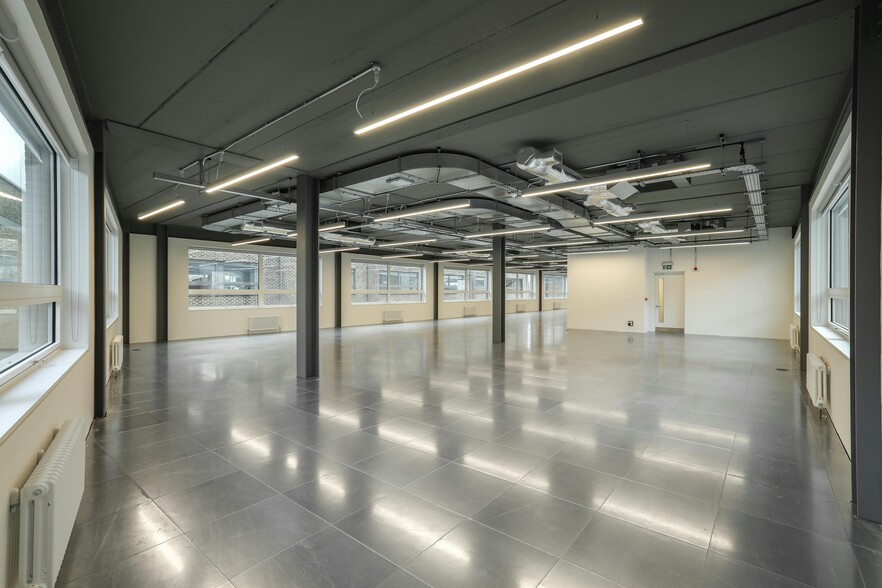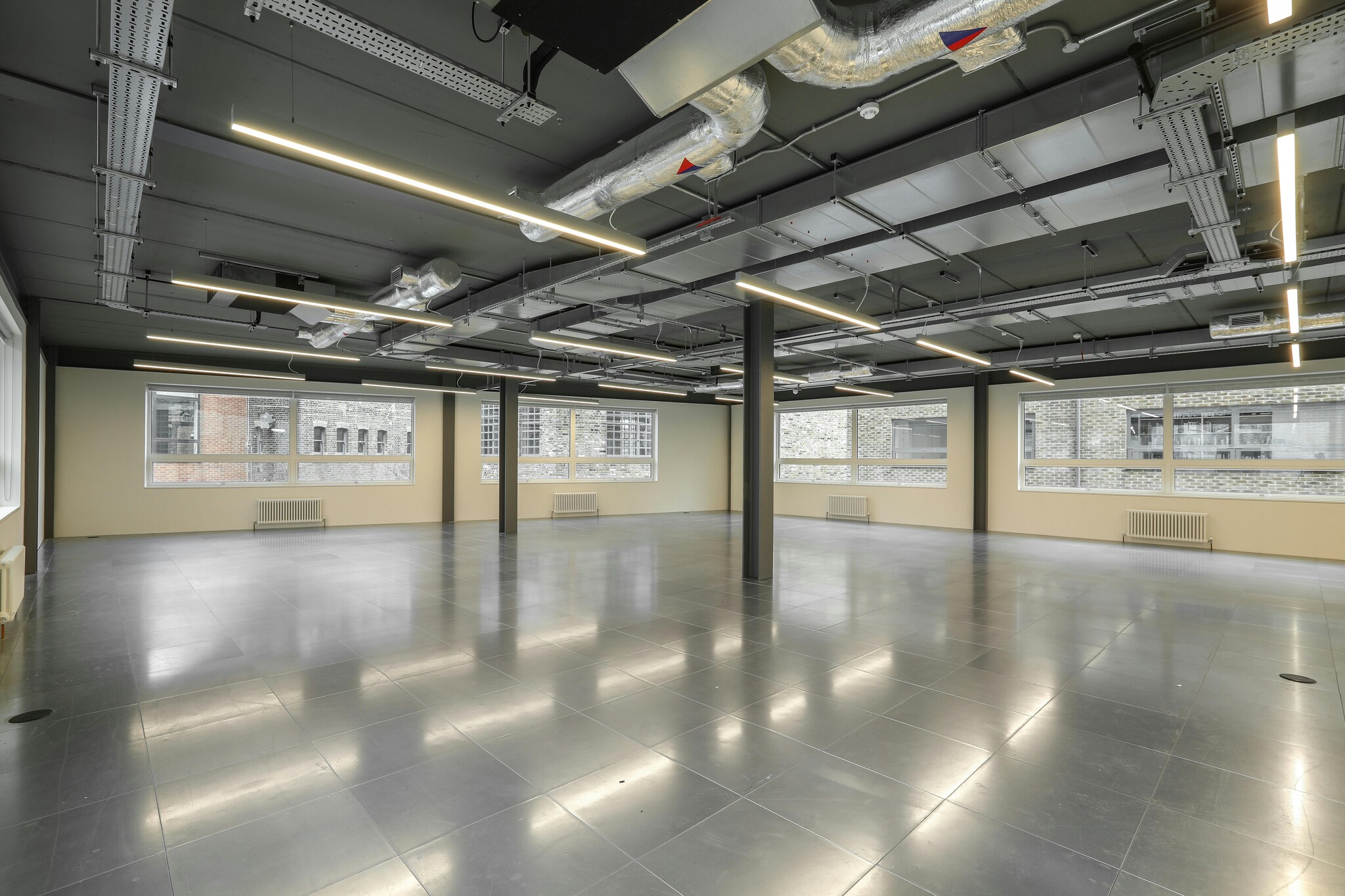Your email has been sent.
Sugar House Island - Colour Works High St 7,192 - 48,174 SF of 4-Star Office Space Available in London E15 2LD



HIGHLIGHTS
- Brand newly refurbished
- Great natural daylight throughout
- Parking by separate negotiation
- Ground & 4th Floor come fully fitted and furnished
- Fantastic views over Stratford
ALL AVAILABLE SPACES(5)
Display Rental Rate as
- SPACE
- SIZE
- TERM
- RENTAL RATE
- SPACE USE
- CONDITION
- AVAILABLE
Colour Works sits at the gateway to Sugar House Island. Its large two-storey colonnade steps into the building at ground floor level providing a dramatic lobby entrance. The sixth-floor roof garden is south-facing and generously sized with views across the Island.
- Use Class: E
- Open Floor Plan Layout
- Can be combined with additional space(s) for up to 40,982 SF of adjacent space
- Kitchen
- Shower Facilities
- Demised WC facilities
- South facing roof garden
- Fully Built-Out as Standard Office
- Space is in Excellent Condition
- Central Air and Heating
- Wi-Fi Connectivity
- Energy Performance Rating - A
- Three passenger lifts
Colour Works sits at the gateway to Sugar House Island. Its large two-storey colonnade steps into the building at ground floor level providing a dramatic lobby entrance. The sixth-floor roof garden is south-facing and generously sized with views across the Island.
- Use Class: E
- Open Floor Plan Layout
- Can be combined with additional space(s) for up to 40,982 SF of adjacent space
- Kitchen
- Shower Facilities
- Demised WC facilities
- South facing roof garden
- Fully Built-Out as Standard Office
- Space is in Excellent Condition
- Central Air and Heating
- Wi-Fi Connectivity
- Energy Performance Rating - A
- Three passenger lifts
Colour Works sits at the gateway to Sugar House Island. Its large two-storey colonnade steps into the building at ground floor level providing a dramatic lobby entrance. The sixth-floor roof garden is south-facing and generously sized with views across the Island.
- Use Class: E
- Open Floor Plan Layout
- Can be combined with additional space(s) for up to 40,982 SF of adjacent space
- Kitchen
- Shower Facilities
- Demised WC facilities
- South facing roof garden
- Fully Built-Out as Standard Office
- Space is in Excellent Condition
- Central Air and Heating
- Wi-Fi Connectivity
- Energy Performance Rating - A
- Three passenger lifts
- Shower facilities
Colour Works sits at the gateway to Sugar House Island. Its large two-storey colonnade steps into the building at ground floor level providing a dramatic lobby entrance. The sixth-floor roof garden is south-facing and generously sized with views across the Island.
- Use Class: E
- Open Floor Plan Layout
- Can be combined with additional space(s) for up to 40,982 SF of adjacent space
- Kitchen
- Shower Facilities
- Demised WC facilities
- South facing roof garden
- Fully Built-Out as Standard Office
- Space is in Excellent Condition
- Central Air and Heating
- Wi-Fi Connectivity
- Energy Performance Rating - A
- Three passenger lifts
Colour Works sits at the gateway to Sugar House Island. Its large two-storey colonnade steps into the building at ground floor level providing a dramatic lobby entrance. The sixth-floor roof garden is south-facing and generously sized with views across the Island.
- Use Class: E
- Open Floor Plan Layout
- Central Air and Heating
- Wi-Fi Connectivity
- Energy Performance Rating - A
- Three passenger lifts
- Fully Built-Out as Standard Office
- Space is in Excellent Condition
- Kitchen
- Shower Facilities
- Demised WC facilities
- South facing roof garden
| Space | Size | Term | Rental Rate | Space Use | Condition | Available |
| 1st Floor, Ste Colour Works | 9,170 SF | Negotiable | $53.58 /SF/YR $4.46 /SF/MO $491,327 /YR $40,944 /MO | Office | Full Build-Out | Now |
| 2nd Floor, Ste Colour Works | 10,604 SF | Negotiable | $53.58 /SF/YR $4.46 /SF/MO $568,160 /YR $47,347 /MO | Office | Full Build-Out | Now |
| 3rd Floor, Ste Colour Works | 10,604 SF | Negotiable | $53.58 /SF/YR $4.46 /SF/MO $568,160 /YR $47,347 /MO | Office | Full Build-Out | Now |
| 4th Floor, Ste Colour Works | 10,604 SF | Negotiable | $53.58 /SF/YR $4.46 /SF/MO $568,160 /YR $47,347 /MO | Office | Full Build-Out | Now |
| 6th Floor, Ste Colour Works | 7,192 SF | Negotiable | $53.58 /SF/YR $4.46 /SF/MO $385,346 /YR $32,112 /MO | Office | Full Build-Out | Now |
1st Floor, Ste Colour Works
| Size |
| 9,170 SF |
| Term |
| Negotiable |
| Rental Rate |
| $53.58 /SF/YR $4.46 /SF/MO $491,327 /YR $40,944 /MO |
| Space Use |
| Office |
| Condition |
| Full Build-Out |
| Available |
| Now |
2nd Floor, Ste Colour Works
| Size |
| 10,604 SF |
| Term |
| Negotiable |
| Rental Rate |
| $53.58 /SF/YR $4.46 /SF/MO $568,160 /YR $47,347 /MO |
| Space Use |
| Office |
| Condition |
| Full Build-Out |
| Available |
| Now |
3rd Floor, Ste Colour Works
| Size |
| 10,604 SF |
| Term |
| Negotiable |
| Rental Rate |
| $53.58 /SF/YR $4.46 /SF/MO $568,160 /YR $47,347 /MO |
| Space Use |
| Office |
| Condition |
| Full Build-Out |
| Available |
| Now |
4th Floor, Ste Colour Works
| Size |
| 10,604 SF |
| Term |
| Negotiable |
| Rental Rate |
| $53.58 /SF/YR $4.46 /SF/MO $568,160 /YR $47,347 /MO |
| Space Use |
| Office |
| Condition |
| Full Build-Out |
| Available |
| Now |
6th Floor, Ste Colour Works
| Size |
| 7,192 SF |
| Term |
| Negotiable |
| Rental Rate |
| $53.58 /SF/YR $4.46 /SF/MO $385,346 /YR $32,112 /MO |
| Space Use |
| Office |
| Condition |
| Full Build-Out |
| Available |
| Now |
1st Floor, Ste Colour Works
| Size | 9,170 SF |
| Term | Negotiable |
| Rental Rate | $53.58 /SF/YR |
| Space Use | Office |
| Condition | Full Build-Out |
| Available | Now |
Colour Works sits at the gateway to Sugar House Island. Its large two-storey colonnade steps into the building at ground floor level providing a dramatic lobby entrance. The sixth-floor roof garden is south-facing and generously sized with views across the Island.
- Use Class: E
- Fully Built-Out as Standard Office
- Open Floor Plan Layout
- Space is in Excellent Condition
- Can be combined with additional space(s) for up to 40,982 SF of adjacent space
- Central Air and Heating
- Kitchen
- Wi-Fi Connectivity
- Shower Facilities
- Energy Performance Rating - A
- Demised WC facilities
- Three passenger lifts
- South facing roof garden
2nd Floor, Ste Colour Works
| Size | 10,604 SF |
| Term | Negotiable |
| Rental Rate | $53.58 /SF/YR |
| Space Use | Office |
| Condition | Full Build-Out |
| Available | Now |
Colour Works sits at the gateway to Sugar House Island. Its large two-storey colonnade steps into the building at ground floor level providing a dramatic lobby entrance. The sixth-floor roof garden is south-facing and generously sized with views across the Island.
- Use Class: E
- Fully Built-Out as Standard Office
- Open Floor Plan Layout
- Space is in Excellent Condition
- Can be combined with additional space(s) for up to 40,982 SF of adjacent space
- Central Air and Heating
- Kitchen
- Wi-Fi Connectivity
- Shower Facilities
- Energy Performance Rating - A
- Demised WC facilities
- Three passenger lifts
- South facing roof garden
3rd Floor, Ste Colour Works
| Size | 10,604 SF |
| Term | Negotiable |
| Rental Rate | $53.58 /SF/YR |
| Space Use | Office |
| Condition | Full Build-Out |
| Available | Now |
Colour Works sits at the gateway to Sugar House Island. Its large two-storey colonnade steps into the building at ground floor level providing a dramatic lobby entrance. The sixth-floor roof garden is south-facing and generously sized with views across the Island.
- Use Class: E
- Fully Built-Out as Standard Office
- Open Floor Plan Layout
- Space is in Excellent Condition
- Can be combined with additional space(s) for up to 40,982 SF of adjacent space
- Central Air and Heating
- Kitchen
- Wi-Fi Connectivity
- Shower Facilities
- Energy Performance Rating - A
- Demised WC facilities
- Three passenger lifts
- South facing roof garden
- Shower facilities
4th Floor, Ste Colour Works
| Size | 10,604 SF |
| Term | Negotiable |
| Rental Rate | $53.58 /SF/YR |
| Space Use | Office |
| Condition | Full Build-Out |
| Available | Now |
Colour Works sits at the gateway to Sugar House Island. Its large two-storey colonnade steps into the building at ground floor level providing a dramatic lobby entrance. The sixth-floor roof garden is south-facing and generously sized with views across the Island.
- Use Class: E
- Fully Built-Out as Standard Office
- Open Floor Plan Layout
- Space is in Excellent Condition
- Can be combined with additional space(s) for up to 40,982 SF of adjacent space
- Central Air and Heating
- Kitchen
- Wi-Fi Connectivity
- Shower Facilities
- Energy Performance Rating - A
- Demised WC facilities
- Three passenger lifts
- South facing roof garden
6th Floor, Ste Colour Works
| Size | 7,192 SF |
| Term | Negotiable |
| Rental Rate | $53.58 /SF/YR |
| Space Use | Office |
| Condition | Full Build-Out |
| Available | Now |
Colour Works sits at the gateway to Sugar House Island. Its large two-storey colonnade steps into the building at ground floor level providing a dramatic lobby entrance. The sixth-floor roof garden is south-facing and generously sized with views across the Island.
- Use Class: E
- Fully Built-Out as Standard Office
- Open Floor Plan Layout
- Space is in Excellent Condition
- Central Air and Heating
- Kitchen
- Wi-Fi Connectivity
- Shower Facilities
- Energy Performance Rating - A
- Demised WC facilities
- Three passenger lifts
- South facing roof garden
PROPERTY OVERVIEW
Set in a pivotal position on the northern tip of the Island, 1 Dane's Yard's contemporary office space spans five storeys and commands a prominent High Street setting. The Cross Laminated Timber (CLT) structure has excellent thermal efficiency and low running costs, with its heating supplied through Sugar House Island's district heat network. Dane's Yard is the Creative Quarter and first phase of Sugar House Island, located just a stone's throw from Stratford. It's an eclectic, canal-side quarter with a mix of characterful offices and outdoor spaces. Tight alleyways, roof terraces and carefully crafted courtyards let conversation, creativity and collaboration flow. Sugar House Island's award-winning vision will bring together a growing community with 1,200 new homes, 624,000 sq ft of office space and a mix of restaurants, retail and leisure occupiers amongst the waterways of east London.
- Energy Performance Rating - A
- Reception
- Roof Terrace
- Bicycle Storage
PROPERTY FACTS
Presented by

Sugar House Island - Colour Works | High St
Hmm, there seems to have been an error sending your message. Please try again.
Thanks! Your message was sent.






