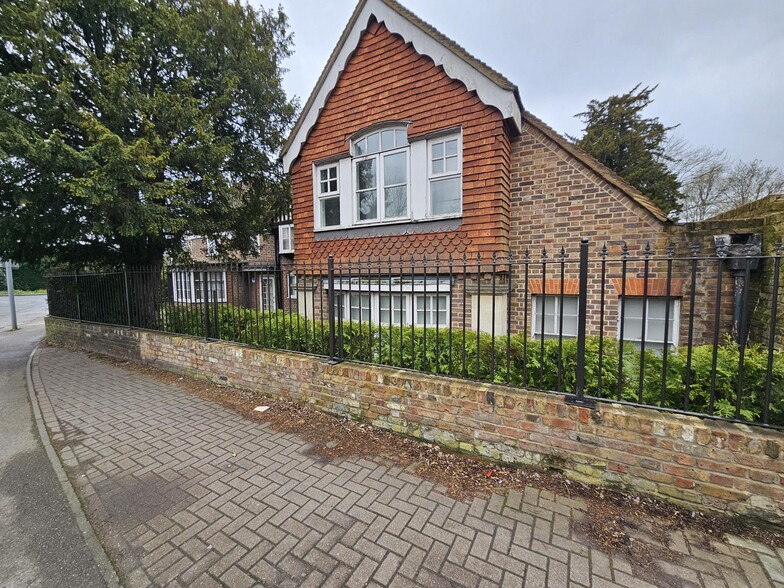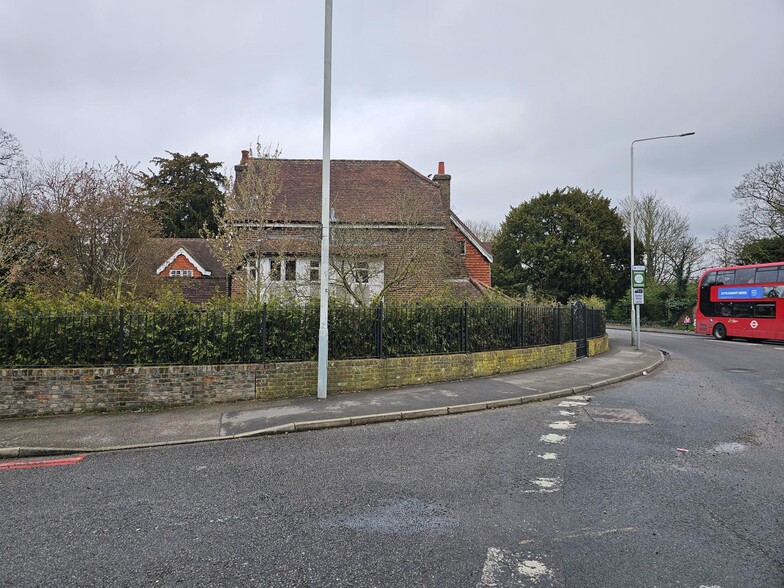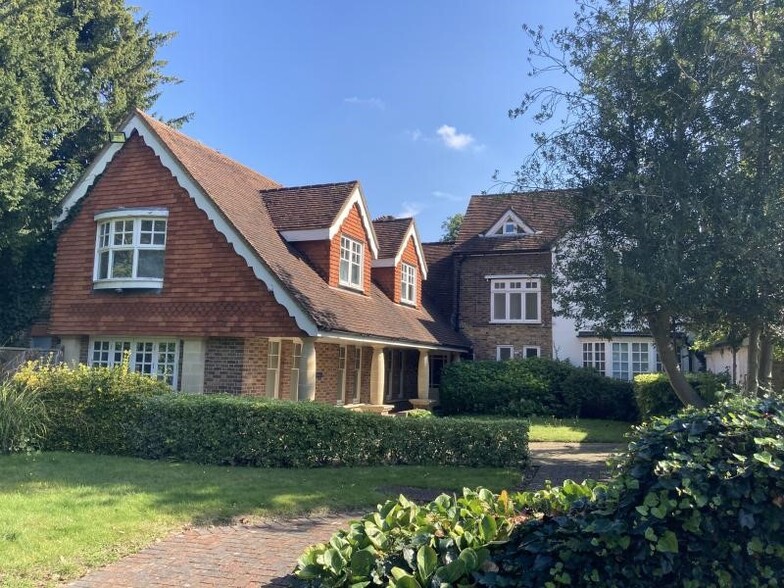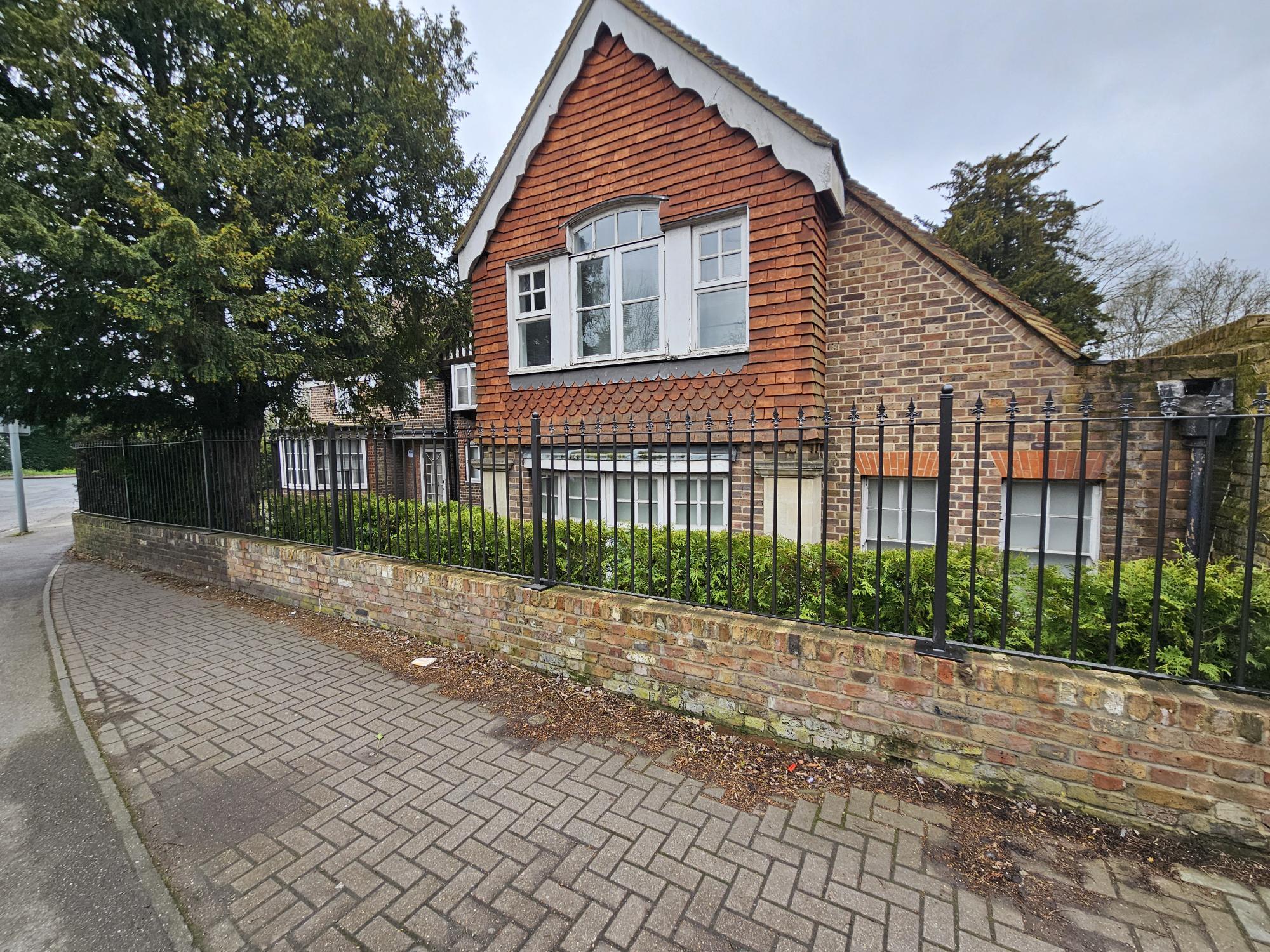
This feature is unavailable at the moment.
We apologize, but the feature you are trying to access is currently unavailable. We are aware of this issue and our team is working hard to resolve the matter.
Please check back in a few minutes. We apologize for the inconvenience.
- LoopNet Team
thank you

Your email has been sent!
Vine Lodge High St
334 - 5,244 SF of Office Space Available in Uxbridge UB8 2AN



ALL AVAILABLE SPACES(4)
Display Rental Rate as
- SPACE
- SIZE
- TERM
- RENTAL RATE
- SPACE USE
- CONDITION
- AVAILABLE
The property comprises a Grade II Listed detached three-storey character office building with a modern ancillary linked workshop extension to the side. The building benefits from: Private gated car park to the rear with 19 Car Spaces Mixture of cellular and open plan Accommodation
- Use Class: E
- Mostly Open Floor Plan Layout
- Can be combined with additional space(s) for up to 5,244 SF of adjacent space
- Might Suit Alternative Uses STTP
- Fully Built-Out as Standard Office
- Fits 1 - 3 People
- Lots of Natural Light
- Mixture of cellular and open plan Accommodation
The property comprises a Grade II Listed detached three-storey character office building with a modern ancillary linked workshop extension to the side. The building benefits from: Private gated car park to the rear with 19 Car Spaces Mixture of cellular and open plan Accommodation
- Use Class: E
- Mostly Open Floor Plan Layout
- Can be combined with additional space(s) for up to 5,244 SF of adjacent space
- Might Suit Alternative Uses STTP
- Fully Built-Out as Standard Office
- Fits 7 - 21 People
- Lots of Natural Light
- Mixture of cellular and open plan Accommodation
The property comprises a Grade II Listed detached three-storey character office building with a modern ancillary linked workshop extension to the side. The building benefits from: Private gated car park to the rear with 19 Car Spaces Mixture of cellular and open plan Accommodation
- Use Class: E
- Mostly Open Floor Plan Layout
- Can be combined with additional space(s) for up to 5,244 SF of adjacent space
- Might Suit Alternative Uses STTP
- Fully Built-Out as Standard Office
- Fits 6 - 17 People
- Lots of Natural Light
- Mixture of cellular and open plan Accommodation
The property comprises a Grade II Listed detached three-storey character office building with a modern ancillary linked workshop extension to the side. The building benefits from: Private gated car park to the rear with 19 Car Spaces Mixture of cellular and open plan Accommodation
- Use Class: E
- Mostly Open Floor Plan Layout
- Can be combined with additional space(s) for up to 5,244 SF of adjacent space
- Might Suit Alternative Uses STTP
- Fully Built-Out as Standard Office
- Fits 1 - 4 People
- Lots of Natural Light
- Mixture of cellular and open plan Accommodation
| Space | Size | Term | Rental Rate | Space Use | Condition | Available |
| Basement | 334 SF | Negotiable | $32.41 /SF/YR $2.70 /SF/MO $10,826 /YR $902.14 /MO | Office | Full Build-Out | Now |
| Ground | 2,516 SF | Negotiable | $32.41 /SF/YR $2.70 /SF/MO $81,550 /YR $6,796 /MO | Office | Full Build-Out | Now |
| 1st Floor | 2,002 SF | Negotiable | $32.41 /SF/YR $2.70 /SF/MO $64,890 /YR $5,407 /MO | Office | Full Build-Out | Now |
| 2nd Floor | 392 SF | Negotiable | $32.41 /SF/YR $2.70 /SF/MO $12,706 /YR $1,059 /MO | Office | Full Build-Out | Now |
Basement
| Size |
| 334 SF |
| Term |
| Negotiable |
| Rental Rate |
| $32.41 /SF/YR $2.70 /SF/MO $10,826 /YR $902.14 /MO |
| Space Use |
| Office |
| Condition |
| Full Build-Out |
| Available |
| Now |
Ground
| Size |
| 2,516 SF |
| Term |
| Negotiable |
| Rental Rate |
| $32.41 /SF/YR $2.70 /SF/MO $81,550 /YR $6,796 /MO |
| Space Use |
| Office |
| Condition |
| Full Build-Out |
| Available |
| Now |
1st Floor
| Size |
| 2,002 SF |
| Term |
| Negotiable |
| Rental Rate |
| $32.41 /SF/YR $2.70 /SF/MO $64,890 /YR $5,407 /MO |
| Space Use |
| Office |
| Condition |
| Full Build-Out |
| Available |
| Now |
2nd Floor
| Size |
| 392 SF |
| Term |
| Negotiable |
| Rental Rate |
| $32.41 /SF/YR $2.70 /SF/MO $12,706 /YR $1,059 /MO |
| Space Use |
| Office |
| Condition |
| Full Build-Out |
| Available |
| Now |
Basement
| Size | 334 SF |
| Term | Negotiable |
| Rental Rate | $32.41 /SF/YR |
| Space Use | Office |
| Condition | Full Build-Out |
| Available | Now |
The property comprises a Grade II Listed detached three-storey character office building with a modern ancillary linked workshop extension to the side. The building benefits from: Private gated car park to the rear with 19 Car Spaces Mixture of cellular and open plan Accommodation
- Use Class: E
- Fully Built-Out as Standard Office
- Mostly Open Floor Plan Layout
- Fits 1 - 3 People
- Can be combined with additional space(s) for up to 5,244 SF of adjacent space
- Lots of Natural Light
- Might Suit Alternative Uses STTP
- Mixture of cellular and open plan Accommodation
Ground
| Size | 2,516 SF |
| Term | Negotiable |
| Rental Rate | $32.41 /SF/YR |
| Space Use | Office |
| Condition | Full Build-Out |
| Available | Now |
The property comprises a Grade II Listed detached three-storey character office building with a modern ancillary linked workshop extension to the side. The building benefits from: Private gated car park to the rear with 19 Car Spaces Mixture of cellular and open plan Accommodation
- Use Class: E
- Fully Built-Out as Standard Office
- Mostly Open Floor Plan Layout
- Fits 7 - 21 People
- Can be combined with additional space(s) for up to 5,244 SF of adjacent space
- Lots of Natural Light
- Might Suit Alternative Uses STTP
- Mixture of cellular and open plan Accommodation
1st Floor
| Size | 2,002 SF |
| Term | Negotiable |
| Rental Rate | $32.41 /SF/YR |
| Space Use | Office |
| Condition | Full Build-Out |
| Available | Now |
The property comprises a Grade II Listed detached three-storey character office building with a modern ancillary linked workshop extension to the side. The building benefits from: Private gated car park to the rear with 19 Car Spaces Mixture of cellular and open plan Accommodation
- Use Class: E
- Fully Built-Out as Standard Office
- Mostly Open Floor Plan Layout
- Fits 6 - 17 People
- Can be combined with additional space(s) for up to 5,244 SF of adjacent space
- Lots of Natural Light
- Might Suit Alternative Uses STTP
- Mixture of cellular and open plan Accommodation
2nd Floor
| Size | 392 SF |
| Term | Negotiable |
| Rental Rate | $32.41 /SF/YR |
| Space Use | Office |
| Condition | Full Build-Out |
| Available | Now |
The property comprises a Grade II Listed detached three-storey character office building with a modern ancillary linked workshop extension to the side. The building benefits from: Private gated car park to the rear with 19 Car Spaces Mixture of cellular and open plan Accommodation
- Use Class: E
- Fully Built-Out as Standard Office
- Mostly Open Floor Plan Layout
- Fits 1 - 4 People
- Can be combined with additional space(s) for up to 5,244 SF of adjacent space
- Lots of Natural Light
- Might Suit Alternative Uses STTP
- Mixture of cellular and open plan Accommodation
PROPERTY OVERVIEW
The property is situated in a prominent position at the roundabout junction of Cowley Road, the High Street and Cowley Business Park and therefore it provides an excellent position between Uxbridge town centre to the north with West Drayton to the south. The property is within easy accessibility of Uxbridge Town Centre and Uxbridge Underground Station. Access is easily gained to the M40, M4 and M25 motorway as well as Heathrow Airport.
- Courtyard
- Fenced Lot
- Security System
PROPERTY FACTS
Presented by

Vine Lodge | High St
Hmm, there seems to have been an error sending your message. Please try again.
Thanks! Your message was sent.


