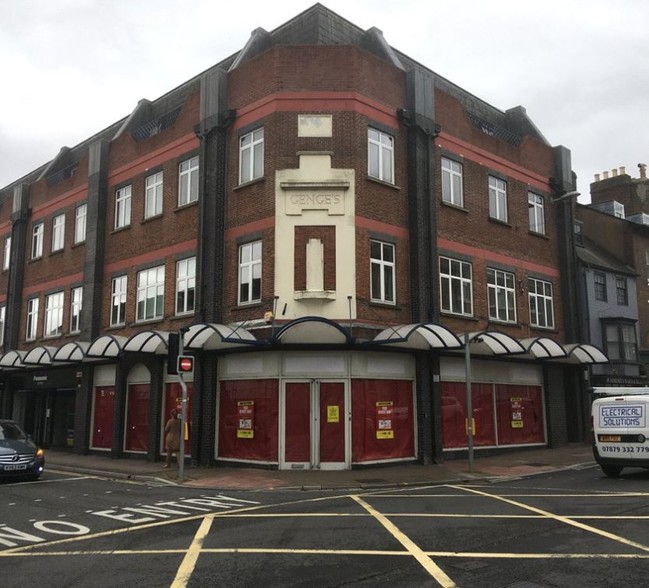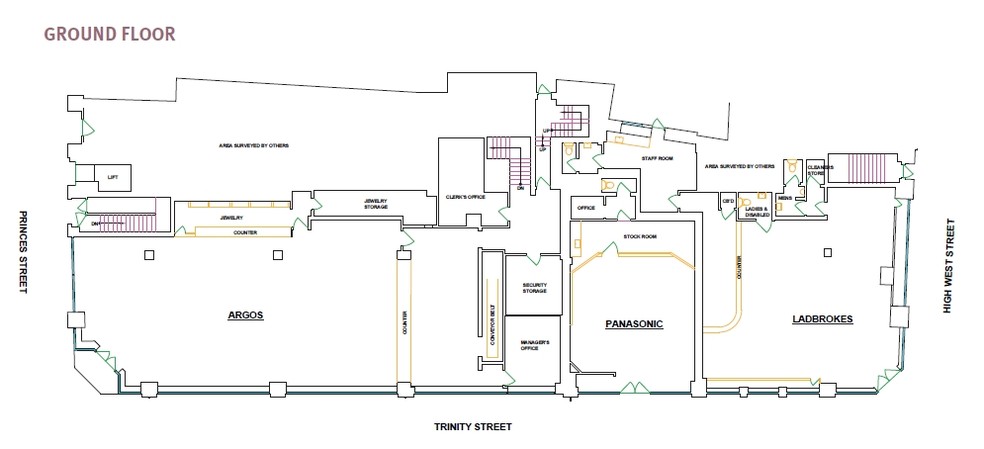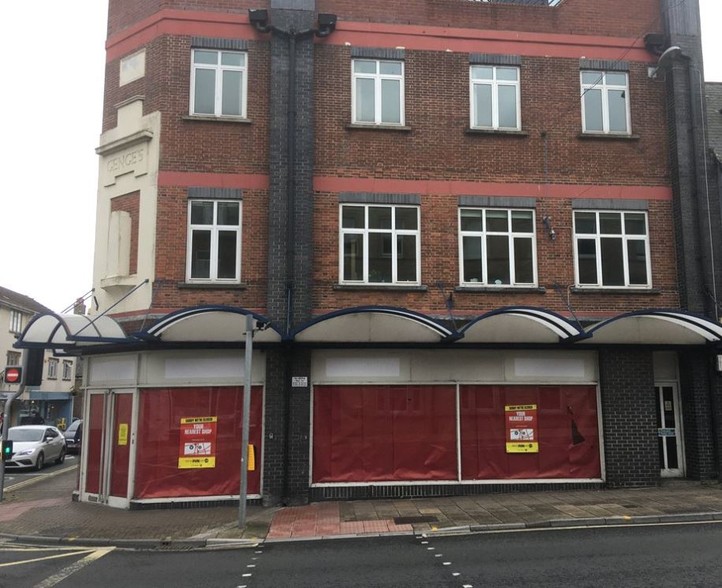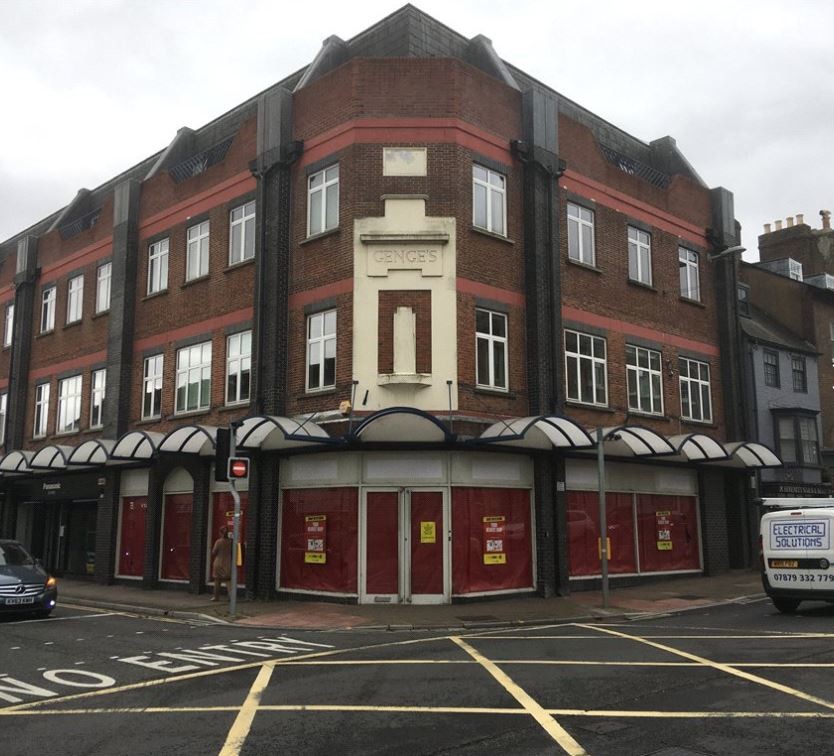Your email has been sent.
High West St 790 - 12,094 SF of Retail Space Available in Dorchester DT1 1UW



HIGHLIGHTS
- Prominent Central Location in Historic County Town
- Good Transport Links
- Established Retail Premesis
SPACE AVAILABILITY (4)
Display Rental Rate as
- SPACE
- SIZE
- TERM
- RENTAL RATE
- TYPE
| Space | Size | Term | Rental Rate | Rent Type | ||
| Basement | 6,646 SF | Negotiable | $5.03 /SF/YR $0.42 /SF/MO $33,421 /YR $2,785 /MO | Fully Repairing & Insuring | ||
| Ground, Ste 11 High West St | 1,397 SF | Negotiable | $21.53 /SF/YR $1.79 /SF/MO $30,079 /YR $2,507 /MO | Fully Repairing & Insuring | ||
| Ground, Ste 42 Trinity St | 3,261 SF | Negotiable | $16.40 /SF/YR $1.37 /SF/MO $53,474 /YR $4,456 /MO | Fully Repairing & Insuring | ||
| Ground, Ste 44 Trinity St | 790 SF | Negotiable | $25.38 /SF/YR $2.12 /SF/MO $20,053 /YR $1,671 /MO | Fully Repairing & Insuring |
Basement
Princes House is currently undergoing redevelopment by our clients to provide 35 new apartments arranged over the upper floors with commercial space available on the ground floor and basement levels including a goods lift and loading bay access to Princes Street. As part of the of works currently in hand, the ground floor is to undergo a programme of refurbishment. At present the ground floor comprises three commercial units although these can be reconfigured in order to suit occupier’s requirements. The extensive basement area provides very usable space having good clear headroom and can be let in conjunction with all or part of the ground floor or independently. The premises are available by way of effective full repairing and insuring leases, term and rent review pattern by arrangement at the following commencing rents; 11 High West Street: £22,500 per annum, exclusive. 44 Trinity Street: £15,000 per annum, exclusive. 42 Trinity Street: £40,000 per annum, exclusive. GROUND FLOOR WHOLE: £75,000 per annum, exclusive BASEMENT: £25,000 per annum, exclusive
- Use Class: E
- Highly Desirable End Cap Space
- Can be combined with additional space(s) for up to 12,094 SF of adjacent space
- Energy Performance Rating - D
- Undergoing Refurbishment
Ground, Ste 11 High West St
Princes House is currently undergoing redevelopment by our clients to provide 35 new apartments arranged over the upper floors with commercial space available on the ground floor and basement levels including a goods lift and loading bay access to Princes Street. As part of the of works currently in hand, the ground floor is to undergo a programme of refurbishment. At present the ground floor comprises three commercial units although these can be reconfigured in order to suit occupier’s requirements. The extensive basement area provides very usable space having good clear headroom and can be let in conjunction with all or part of the ground floor or independently. The premises are available by way of effective full repairing and insuring leases, term and rent review pattern by arrangement at the following commencing rents; 11 High West Street: £22,500 per annum, exclusive. 44 Trinity Street: £15,000 per annum, exclusive. 42 Trinity Street: £40,000 per annum, exclusive. GROUND FLOOR WHOLE: £75,000 per annum, exclusive BASEMENT: £25,000 per annum, exclusive
- Use Class: E
- Can be combined with additional space(s) for up to 12,094 SF of adjacent space
- Energy Performance Rating - D
- Undergoing Refurbishment
Ground, Ste 42 Trinity St
Princes House is currently undergoing redevelopment by our clients to provide 35 new apartments arranged over the upper floors with commercial space available on the ground floor and basement levels including a goods lift and loading bay access to Princes Street. As part of the of works currently in hand, the ground floor is to undergo a programme of refurbishment. At present the ground floor comprises three commercial units although these can be reconfigured in order to suit occupier’s requirements. The extensive basement area provides very usable space having good clear headroom and can be let in conjunction with all or part of the ground floor or independently. The premises are available by way of effective full repairing and insuring leases, term and rent review pattern by arrangement at the following commencing rents; 11 High West Street: £22,500 per annum, exclusive. 44 Trinity Street: £15,000 per annum, exclusive. 42 Trinity Street: £40,000 per annum, exclusive. GROUND FLOOR WHOLE: £75,000 per annum, exclusive BASEMENT: £25,000 per annum, exclusive
- Use Class: E
- Highly Desirable End Cap Space
- Can be combined with additional space(s) for up to 12,094 SF of adjacent space
- Energy Performance Rating - D
- Undergoing Refurbishment
Ground, Ste 44 Trinity St
Princes House is currently undergoing redevelopment by our clients to provide 35 new apartments arranged over the upper floors with commercial space available on the ground floor and basement levels including a goods lift and loading bay access to Princes Street. As part of the of works currently in hand, the ground floor is to undergo a programme of refurbishment. At present the ground floor comprises three commercial units although these can be reconfigured in order to suit occupier’s requirements. The extensive basement area provides very usable space having good clear headroom and can be let in conjunction with all or part of the ground floor or independently. The premises are available by way of effective full repairing and insuring leases, term and rent review pattern by arrangement at the following commencing rents; 11 High West Street: £22,500 per annum, exclusive. 44 Trinity Street: £15,000 per annum, exclusive. 42 Trinity Street: £40,000 per annum, exclusive. GROUND FLOOR WHOLE: £75,000 per annum, exclusive BASEMENT: £25,000 per annum, exclusive
- Use Class: E
- Located in-line with other retail
- Can be combined with additional space(s) for up to 12,094 SF of adjacent space
- Energy Performance Rating - D
- Undergoing Refurbishment
Service Types
The rent amount and service type that the tenant (lessee) will be responsible to pay to the landlord (lessor) throughout the lease term is negotiated prior to both parties signing a lease agreement. The service type will vary depending upon the services provided. Contact the listing broker for a full understanding of any associated costs or additional expenses for each service type.
1. Fully Repairing & Insuring: All obligations for repairing and insuring the property (or their share of the property) both internally and externally.
2. Internal Repairing Only: The tenant is responsible for internal repairs only. The landlord is responsible for structural and external repairs.
3. Internal Repairing & Insuring: The tenant is responsible for internal repairs and insurance for internal parts of the property only. The landlord is responsible for structural and external repairs.
4. Negotiable or TBD: This is used when the leasing contact does not provide the service type.
PROPERTY FACTS
| Total Space Available | 12,094 SF | Gross Leasable Area | 31,637 SF |
| Property Type | Retail | Year Built | 1932 |
| Property Subtype | Storefront Retail/Residential | Parking Ratio | 0.72/1,000 SF |
| Total Space Available | 12,094 SF |
| Property Type | Retail |
| Property Subtype | Storefront Retail/Residential |
| Gross Leasable Area | 31,637 SF |
| Year Built | 1932 |
| Parking Ratio | 0.72/1,000 SF |
ABOUT THE PROPERTY
Dorchester is the county town of Dorset and is located approximately 30 miles west of Bournemouth, 8 miles north of Weymouth and 24 miles west of Poole. The A35 provides good road communications eastwards to the A31/M27 and westwards to Exeter. The town’s mainline railway station, approximately 1 km from the property, provides services to London Waterloo and Bristol Temple Meads. Dorchester has a population of 21,366 (2021 census) and the town has a vibrant centre with many national retailers trading alongside quality independent businesses. Recent years have seen significant development in Dorchester including the Dutchy of Cornwall’s celebrated Poundbury development and also Brewery Square, a mixed-use development in the town centre on the site of the former Eldridge Pope brewery. This features a cinema and a range of hospitality and retail businesses. Princes House occupies an excellent and prominent trading location in the heart of the town fronting High West Street at its junction with Trinity Street. The lower end of the property, formerly occupied by Argos, is also prominently situated fronting Trinity Street at its junction with Princes Street. Princes House is currently undergoing redevelopment by our clients to provide 35 new apartments arranged over the upper floors with commercial space available on the ground floor and basement levels including a goods lift and loading bay access to Princes Street.
- Corner Lot
NEARBY MAJOR RETAILERS










Presented by

High West St
Hmm, there seems to have been an error sending your message. Please try again.
Thanks! Your message was sent.



