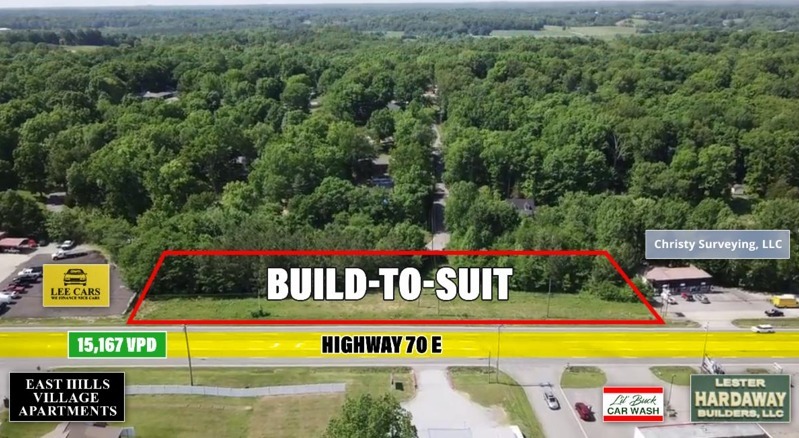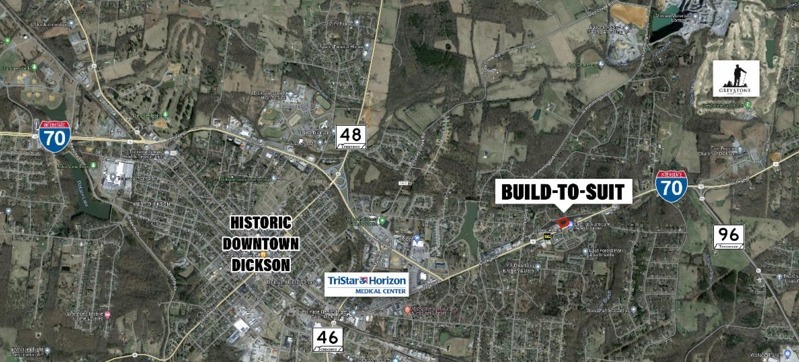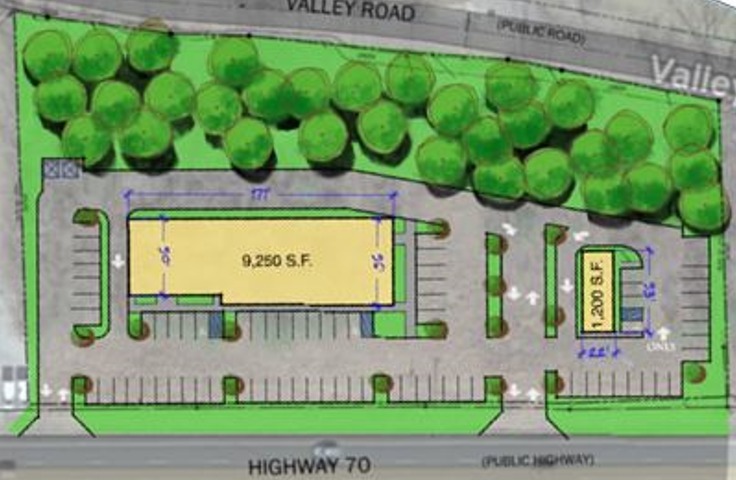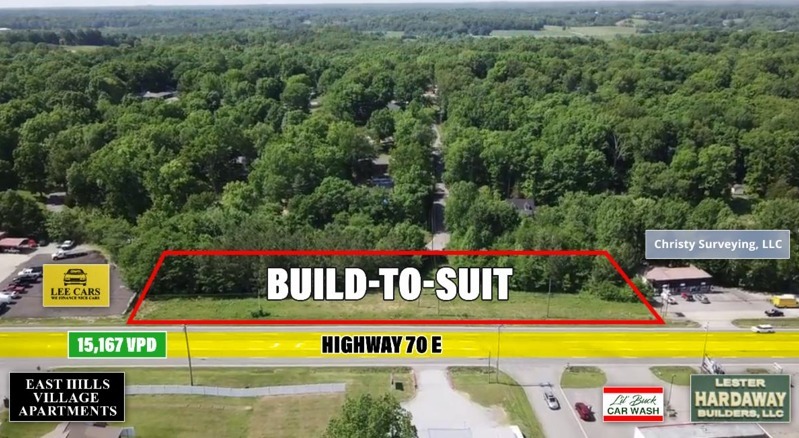
This feature is unavailable at the moment.
We apologize, but the feature you are trying to access is currently unavailable. We are aware of this issue and our team is working hard to resolve the matter.
Please check back in a few minutes. We apologize for the inconvenience.
- LoopNet Team
thank you

Your email has been sent!
BUILD-TO-SUIT OPPORTUNITY Highway 70 East
1,200 - 32,250 SF of Space Available in Dickson, TN 37055



Highlights
- Four (4) market-driven building design options for all types of users!
- Great visibility on Highway 70 E!
- 2023 Annual Average Daily Traffic Count in front of the site is 15,167 vehicles per day ("VPD")!
- Zoned B-3, Highway Commercial District for multiple uses.
- Visibility and access provides for an excellent location for multiple possibilities.
- •0.10 miles to Highway 96. •1.1 miles to TriStar Horizon Medical Center. •2 miles to Historic Downtown Dickson.
all available spaces(4)
Display Rental Rate as
- Space
- Size
- Term
- Rental Rate
- Space Use
- Condition
- Available
• Possible office building for a General Corporate Office, Call Center, Medical Office, Vocational Training Center, Government Services (Local and/or State), Financial Institution, Etc... • +/- 11,750 SF building • One-story design • 92 total parking space (7.8/1,000 parking ratio) providing abundant parking • Flexibility with building design, access, signage and site layout to customize for a Tenant
- Fits 30 - 94 People
• Possible retail buildings for Restaurants, General Retailers, Medical Offices, Financial Institution, Pharmacy, Etc... • +/- 9,250 SF building and a +/- 1,200 SF stand-alone building • Both are one-story designs with drive-thru windows • 73 total parking space (7/1,000 parking ratio) providing abundant parking • Flexibility with building design, access, signage and site layout to customize for a Tenant
• Possible retail buildings for Restaurants, General Retailers, Medical Offices, Financial Institution, Pharmacy, Etc... • +/- 9,250 SF building and a +/- 2,225 SF stand-alone building (smaller building can be sub-divided) • Both are one-story designs with drive-thru windows • 70 total parking space (6.1/1,000 parking ratio) providing abundant parking • Flexibility with building design, access, signage and site layout to customize for a Tenant
• Possible small retail or office building with a wide open parking lot sales area or an open yard for Capital Equipment Sales, a U-haul Type Dealership, Automotive Dealership, Service/Maintenance Company with Fleet Vehicles, Building Supplier, Landscaping and Plant Nursery, Etc... • +/- 2,000 SF building • One-story design • 29 total parking space (14.5/1,000 parking ratio) providing abundant parking • Flexibility with building design, access, signage and site layout to customize for a Tenant
| Space | Size | Term | Rental Rate | Space Use | Condition | Available |
| 1st Floor, Ste Option 1 | 11,750 SF | Negotiable | Upon Request Upon Request Upon Request Upon Request | Office | Spec Suite | Now |
| 1st Floor, Ste Option 2 | 1,200-9,250 SF | Negotiable | Upon Request Upon Request Upon Request Upon Request | Retail | Spec Suite | Now |
| 1st Floor, Ste Option 3 | 2,225-9,250 SF | Negotiable | Upon Request Upon Request Upon Request Upon Request | Retail | Spec Suite | Now |
| 1st Floor, Ste Option 4 | 2,000 SF | Negotiable | Upon Request Upon Request Upon Request Upon Request | Retail | Spec Suite | Now |
1st Floor, Ste Option 1
| Size |
| 11,750 SF |
| Term |
| Negotiable |
| Rental Rate |
| Upon Request Upon Request Upon Request Upon Request |
| Space Use |
| Office |
| Condition |
| Spec Suite |
| Available |
| Now |
1st Floor, Ste Option 2
| Size |
| 1,200-9,250 SF |
| Term |
| Negotiable |
| Rental Rate |
| Upon Request Upon Request Upon Request Upon Request |
| Space Use |
| Retail |
| Condition |
| Spec Suite |
| Available |
| Now |
1st Floor, Ste Option 3
| Size |
| 2,225-9,250 SF |
| Term |
| Negotiable |
| Rental Rate |
| Upon Request Upon Request Upon Request Upon Request |
| Space Use |
| Retail |
| Condition |
| Spec Suite |
| Available |
| Now |
1st Floor, Ste Option 4
| Size |
| 2,000 SF |
| Term |
| Negotiable |
| Rental Rate |
| Upon Request Upon Request Upon Request Upon Request |
| Space Use |
| Retail |
| Condition |
| Spec Suite |
| Available |
| Now |
1st Floor, Ste Option 1
| Size | 11,750 SF |
| Term | Negotiable |
| Rental Rate | Upon Request |
| Space Use | Office |
| Condition | Spec Suite |
| Available | Now |
• Possible office building for a General Corporate Office, Call Center, Medical Office, Vocational Training Center, Government Services (Local and/or State), Financial Institution, Etc... • +/- 11,750 SF building • One-story design • 92 total parking space (7.8/1,000 parking ratio) providing abundant parking • Flexibility with building design, access, signage and site layout to customize for a Tenant
- Fits 30 - 94 People
1st Floor, Ste Option 2
| Size | 1,200-9,250 SF |
| Term | Negotiable |
| Rental Rate | Upon Request |
| Space Use | Retail |
| Condition | Spec Suite |
| Available | Now |
• Possible retail buildings for Restaurants, General Retailers, Medical Offices, Financial Institution, Pharmacy, Etc... • +/- 9,250 SF building and a +/- 1,200 SF stand-alone building • Both are one-story designs with drive-thru windows • 73 total parking space (7/1,000 parking ratio) providing abundant parking • Flexibility with building design, access, signage and site layout to customize for a Tenant
1st Floor, Ste Option 3
| Size | 2,225-9,250 SF |
| Term | Negotiable |
| Rental Rate | Upon Request |
| Space Use | Retail |
| Condition | Spec Suite |
| Available | Now |
• Possible retail buildings for Restaurants, General Retailers, Medical Offices, Financial Institution, Pharmacy, Etc... • +/- 9,250 SF building and a +/- 2,225 SF stand-alone building (smaller building can be sub-divided) • Both are one-story designs with drive-thru windows • 70 total parking space (6.1/1,000 parking ratio) providing abundant parking • Flexibility with building design, access, signage and site layout to customize for a Tenant
1st Floor, Ste Option 4
| Size | 2,000 SF |
| Term | Negotiable |
| Rental Rate | Upon Request |
| Space Use | Retail |
| Condition | Spec Suite |
| Available | Now |
• Possible small retail or office building with a wide open parking lot sales area or an open yard for Capital Equipment Sales, a U-haul Type Dealership, Automotive Dealership, Service/Maintenance Company with Fleet Vehicles, Building Supplier, Landscaping and Plant Nursery, Etc... • +/- 2,000 SF building • One-story design • 29 total parking space (14.5/1,000 parking ratio) providing abundant parking • Flexibility with building design, access, signage and site layout to customize for a Tenant
Property Overview
Possible building for a General Corporate Office, Call Center, Medical Office, Vocational Training Center, Government Services (Local and/or State), Financial Institution, School District, Montessori School, Transmission Shop, Tire Store, Satellite University Campus, Optical Center, Senior Living, Retirement Center, Independent Retirement Center, Daycare, Charter School, Bank Branch, Infant Daycare, Early Childhood Education, Structured Learning, Etc... +/- 11,750 SF building, One-story design, 92 total parking space (7.8/1,000 parking ratio) providing abundant parking. Possible retail buildings for Restaurants, General Retailers, Medical Offices, Financial Institution, Pharmacy, Etc... +/- 9,250 SF building and a +/- 1,200 SF stand-alone building. Both are one-story designs with drive-thru windows, 73 total parking space (7/1,000 parking ratio) providing abundant parking. Possible retail buildings for Restaurants, General Retailers, Medical Offices, Financial Institution, Pharmacy, Etc... +/- 9,250 SF building and a +/- 2,225 SF stand-alone building (smaller building can be sub-divided), Both are one-story designs with drive-thru windows, 70 total parking space (6.1/1,000 parking ratio) providing abundant parking. Possible small retail or office building with a wide open parking lot sales area or an open yard for Capital Equipment Sales, a U-haul Type Dealership, Ryder Logistics, Automotive Dealership, Service/Maintenance Company with Fleet Vehicles, Building Supplier, Landscaping and Plant Nursery, Etc... +/- 2,000 SF building, One-story design, 29 total parking space (14.5/1,000 parking ratio) providing abundant parking.
- Banking
- Conferencing Facility
- Convenience Store
- Day Care
- Dry Cleaner
- Fenced Lot
- Fitness Center
- Food Service
- Restaurant
- Signage
- Storage Space
- Car Charging Station
- Secure Storage
- Yard
- Monument Signage
- Outdoor Seating
PROPERTY FACTS
Presented by

BUILD-TO-SUIT OPPORTUNITY | Highway 70 East
Hmm, there seems to have been an error sending your message. Please try again.
Thanks! Your message was sent.











