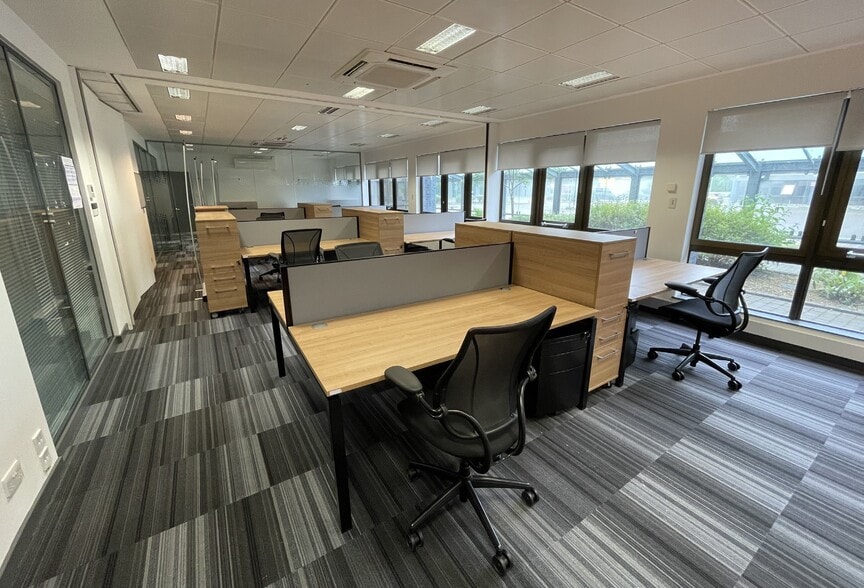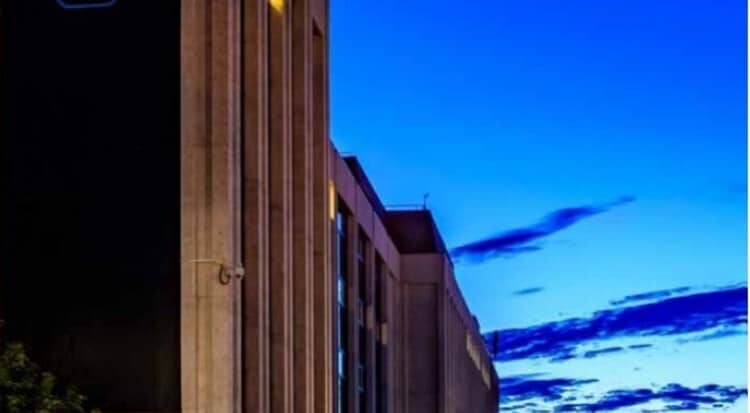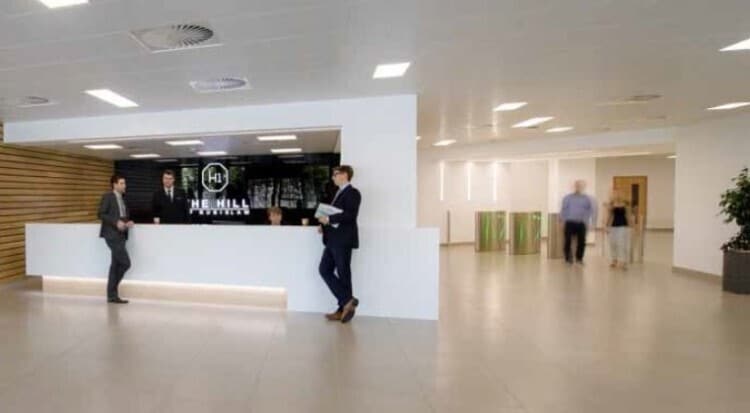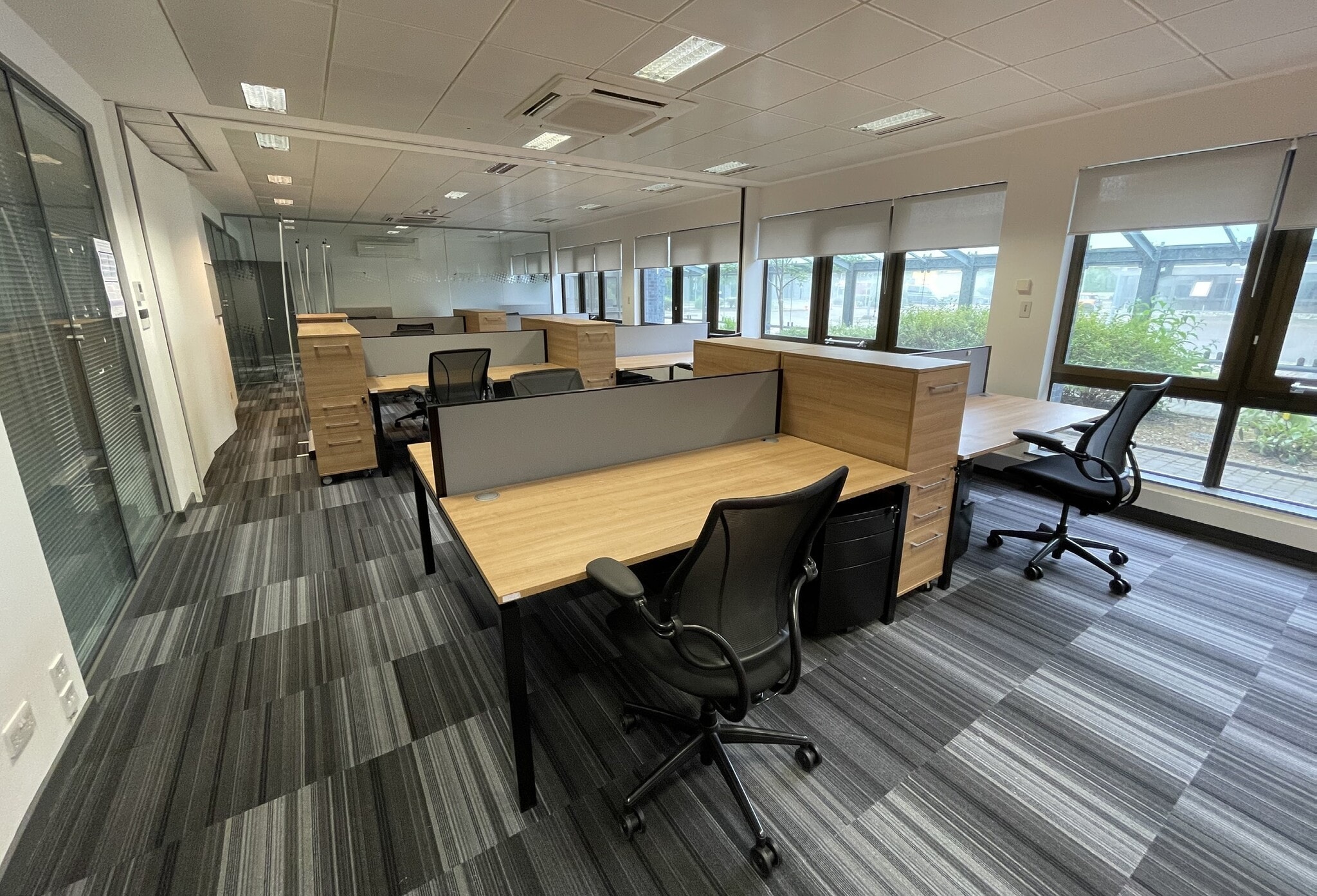Your email has been sent.
HIGHLIGHTS
- 4,420 Sq Ft.
- Concierge and Site Security.
- Situated in the Heart of Aberdeen.
- Car Parking Available.
ALL AVAILABLE SPACES(4)
Display Rental Rate as
- SPACE
- SIZE
- TERM
- RENTAL RATE
- SPACE USE
- CONDITION
- AVAILABLE
The reception has also been extensively remodelled to provide a brand new multi-functional space, along with the installation of a Business Hub, providing state of the art facilities within reception. A new cafe is also being developed as part of the Hill of Rubislaw improvements. Flooded with natural light and with panoramic views across Aberdeen City Centre to the North Sea, the office not only provides a fantastic outlook but also includes: new mitsubishi VRF System; New SAS 120 white metal pan ceiling; intelligent, fully controllable Zumtobel LED lighting system; new metal pan raised floor; 2.6 metre floor to ceiling height; carpet allowance; new WCs; EPC: C
- Use Class: Class 4
- Mostly Open Floor Plan Layout
- Can be combined with additional space(s) for up to 75,920 SF of adjacent space
- Raised Floor
- Great office layout
- 2.6 metre floor to ceiling height
- Fully Built-Out as Standard Office
- Fits 33 - 103 People
- Central Air Conditioning
- Energy Performance Rating - C
- Zumtobel LED lighting system
The reception has also been extensively remodelled to provide a brand new multi-functional space, along with the installation of a Business Hub, providing state of the art facilities within reception. A new cafe is also being developed as part of the Hill of Rubislaw improvements. Flooded with natural light and with panoramic views across Aberdeen City Centre to the North Sea, the office not only provides a fantastic outlook but also includes: new mitsubishi VRF System; New SAS 120 white metal pan ceiling; intelligent, fully controllable Zumtobel LED lighting system; new metal pan raised floor; 2.6 metre floor to ceiling height; carpet allowance; new WCs; EPC: C
- Use Class: Class 4
- Mostly Open Floor Plan Layout
- Can be combined with additional space(s) for up to 75,920 SF of adjacent space
- Raised Floor
- Great office layout
- 2.6 metre floor to ceiling height
- Fully Built-Out as Standard Office
- Fits 118 - 376 People
- Central Air Conditioning
- Energy Performance Rating - C
- Zumtobel LED lighting system
The reception has also been extensively remodelled to provide a brand new multi-functional space, along with the installation of a Business Hub, providing state of the art facilities within reception. A new cafe is also being developed as part of the Hill of Rubislaw improvements. Flooded with natural light and with panoramic views across Aberdeen City Centre to the North Sea, the office not only provides a fantastic outlook but also includes: new mitsubishi VRF System; New SAS 120 white metal pan ceiling; intelligent, fully controllable Zumtobel LED lighting system; new metal pan raised floor; 2.6 metre floor to ceiling height; carpet allowance; new WCs; EPC: C
- Use Class: Class 4
- Mostly Open Floor Plan Layout
- Can be combined with additional space(s) for up to 75,920 SF of adjacent space
- Raised Floor
- Great office layout
- 2.6 metre floor to ceiling height
- Fully Built-Out as Standard Office
- Fits 19 - 191 People
- Central Air Conditioning
- Energy Performance Rating - C
- Zumtobel LED lighting system
The reception has also been extensively remodelled to provide a brand new multi-functional space, along with the installation of a Business Hub, providing state of the art facilities within reception. A new cafe is also being developed as part of the Hill of Rubislaw improvements. Flooded with natural light and with panoramic views across Aberdeen City Centre to the North Sea, the office not only provides a fantastic outlook but also includes: new mitsubishi VRF System; New SAS 120 white metal pan ceiling; intelligent, fully controllable Zumtobel LED lighting system; new metal pan raised floor; 2.6 metre floor to ceiling height; carpet allowance; new WCs; EPC: C
- Use Class: Class 4
- Mostly Open Floor Plan Layout
- Central Air Conditioning
- Energy Performance Rating - C
- Zumtobel LED lighting system
- Fully Built-Out as Standard Office
- Fits 78 - 250 People
- Raised Floor
- Great office layout
- 2.6 metre floor to ceiling height
| Space | Size | Term | Rental Rate | Space Use | Condition | Available |
| Ground | 12,860 SF | Negotiable | $26.75 /SF/YR $2.23 /SF/MO $343,954 /YR $28,663 /MO | Office | Full Build-Out | Now |
| 1st Floor | 39,220 SF | Negotiable | $26.75 /SF/YR $2.23 /SF/MO $1,048,978 /YR $87,415 /MO | Office | Full Build-Out | Now |
| 2nd Floor | 7,380-23,840 SF | Negotiable | $26.75 /SF/YR $2.23 /SF/MO $637,625 /YR $53,135 /MO | Office | Full Build-Out | Now |
| 4th Floor | 31,180 SF | Negotiable | $26.75 /SF/YR $2.23 /SF/MO $833,940 /YR $69,495 /MO | Office | Full Build-Out | Now |
Ground
| Size |
| 12,860 SF |
| Term |
| Negotiable |
| Rental Rate |
| $26.75 /SF/YR $2.23 /SF/MO $343,954 /YR $28,663 /MO |
| Space Use |
| Office |
| Condition |
| Full Build-Out |
| Available |
| Now |
1st Floor
| Size |
| 39,220 SF |
| Term |
| Negotiable |
| Rental Rate |
| $26.75 /SF/YR $2.23 /SF/MO $1,048,978 /YR $87,415 /MO |
| Space Use |
| Office |
| Condition |
| Full Build-Out |
| Available |
| Now |
2nd Floor
| Size |
| 7,380-23,840 SF |
| Term |
| Negotiable |
| Rental Rate |
| $26.75 /SF/YR $2.23 /SF/MO $637,625 /YR $53,135 /MO |
| Space Use |
| Office |
| Condition |
| Full Build-Out |
| Available |
| Now |
4th Floor
| Size |
| 31,180 SF |
| Term |
| Negotiable |
| Rental Rate |
| $26.75 /SF/YR $2.23 /SF/MO $833,940 /YR $69,495 /MO |
| Space Use |
| Office |
| Condition |
| Full Build-Out |
| Available |
| Now |
Ground
| Size | 12,860 SF |
| Term | Negotiable |
| Rental Rate | $26.75 /SF/YR |
| Space Use | Office |
| Condition | Full Build-Out |
| Available | Now |
The reception has also been extensively remodelled to provide a brand new multi-functional space, along with the installation of a Business Hub, providing state of the art facilities within reception. A new cafe is also being developed as part of the Hill of Rubislaw improvements. Flooded with natural light and with panoramic views across Aberdeen City Centre to the North Sea, the office not only provides a fantastic outlook but also includes: new mitsubishi VRF System; New SAS 120 white metal pan ceiling; intelligent, fully controllable Zumtobel LED lighting system; new metal pan raised floor; 2.6 metre floor to ceiling height; carpet allowance; new WCs; EPC: C
- Use Class: Class 4
- Fully Built-Out as Standard Office
- Mostly Open Floor Plan Layout
- Fits 33 - 103 People
- Can be combined with additional space(s) for up to 75,920 SF of adjacent space
- Central Air Conditioning
- Raised Floor
- Energy Performance Rating - C
- Great office layout
- Zumtobel LED lighting system
- 2.6 metre floor to ceiling height
1st Floor
| Size | 39,220 SF |
| Term | Negotiable |
| Rental Rate | $26.75 /SF/YR |
| Space Use | Office |
| Condition | Full Build-Out |
| Available | Now |
The reception has also been extensively remodelled to provide a brand new multi-functional space, along with the installation of a Business Hub, providing state of the art facilities within reception. A new cafe is also being developed as part of the Hill of Rubislaw improvements. Flooded with natural light and with panoramic views across Aberdeen City Centre to the North Sea, the office not only provides a fantastic outlook but also includes: new mitsubishi VRF System; New SAS 120 white metal pan ceiling; intelligent, fully controllable Zumtobel LED lighting system; new metal pan raised floor; 2.6 metre floor to ceiling height; carpet allowance; new WCs; EPC: C
- Use Class: Class 4
- Fully Built-Out as Standard Office
- Mostly Open Floor Plan Layout
- Fits 118 - 376 People
- Can be combined with additional space(s) for up to 75,920 SF of adjacent space
- Central Air Conditioning
- Raised Floor
- Energy Performance Rating - C
- Great office layout
- Zumtobel LED lighting system
- 2.6 metre floor to ceiling height
2nd Floor
| Size | 7,380-23,840 SF |
| Term | Negotiable |
| Rental Rate | $26.75 /SF/YR |
| Space Use | Office |
| Condition | Full Build-Out |
| Available | Now |
The reception has also been extensively remodelled to provide a brand new multi-functional space, along with the installation of a Business Hub, providing state of the art facilities within reception. A new cafe is also being developed as part of the Hill of Rubislaw improvements. Flooded with natural light and with panoramic views across Aberdeen City Centre to the North Sea, the office not only provides a fantastic outlook but also includes: new mitsubishi VRF System; New SAS 120 white metal pan ceiling; intelligent, fully controllable Zumtobel LED lighting system; new metal pan raised floor; 2.6 metre floor to ceiling height; carpet allowance; new WCs; EPC: C
- Use Class: Class 4
- Fully Built-Out as Standard Office
- Mostly Open Floor Plan Layout
- Fits 19 - 191 People
- Can be combined with additional space(s) for up to 75,920 SF of adjacent space
- Central Air Conditioning
- Raised Floor
- Energy Performance Rating - C
- Great office layout
- Zumtobel LED lighting system
- 2.6 metre floor to ceiling height
4th Floor
| Size | 31,180 SF |
| Term | Negotiable |
| Rental Rate | $26.75 /SF/YR |
| Space Use | Office |
| Condition | Full Build-Out |
| Available | Now |
The reception has also been extensively remodelled to provide a brand new multi-functional space, along with the installation of a Business Hub, providing state of the art facilities within reception. A new cafe is also being developed as part of the Hill of Rubislaw improvements. Flooded with natural light and with panoramic views across Aberdeen City Centre to the North Sea, the office not only provides a fantastic outlook but also includes: new mitsubishi VRF System; New SAS 120 white metal pan ceiling; intelligent, fully controllable Zumtobel LED lighting system; new metal pan raised floor; 2.6 metre floor to ceiling height; carpet allowance; new WCs; EPC: C
- Use Class: Class 4
- Fully Built-Out as Standard Office
- Mostly Open Floor Plan Layout
- Fits 78 - 250 People
- Central Air Conditioning
- Raised Floor
- Energy Performance Rating - C
- Great office layout
- Zumtobel LED lighting system
- 2.6 metre floor to ceiling height
PROPERTY OVERVIEW
Adjacent to Anderson Drive, and located in the Western Office Corridor, Hill of Rubislaw is situated in the heart of Aberdeen. Grade A offices with an array of spacious and modern offices, a brand new reception area and fantastic on-site and local amenities. The third floor has been refurbished and provides natural light with panoramic views across Aberdeen City Centre to the North Sea
- Controlled Access
- Security System
- Energy Performance Rating - C
- Air Conditioning
PROPERTY FACTS
Presented by

H1 | Hill Of Rubislaw
Hmm, there seems to have been an error sending your message. Please try again.
Thanks! Your message was sent.












