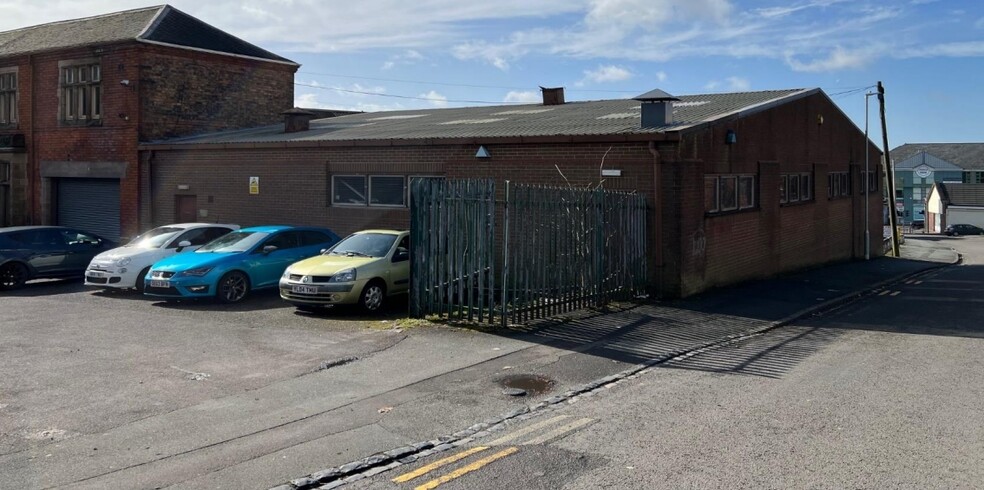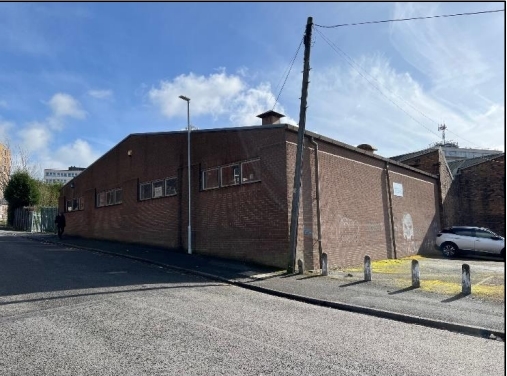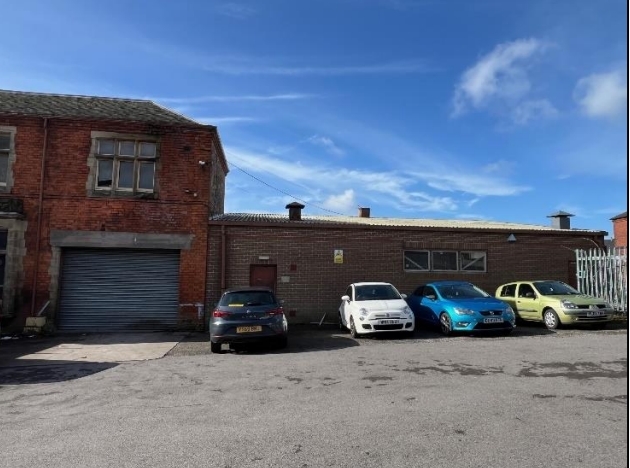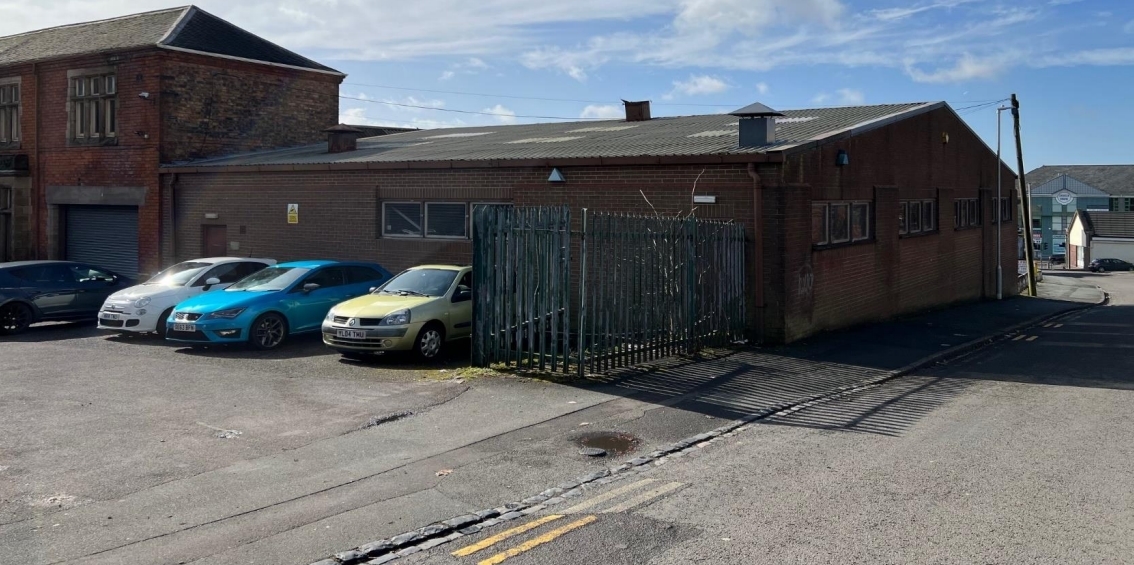
This feature is unavailable at the moment.
We apologize, but the feature you are trying to access is currently unavailable. We are aware of this issue and our team is working hard to resolve the matter.
Please check back in a few minutes. We apologize for the inconvenience.
- LoopNet Team
thank you

Your email has been sent!
Ceramic House Hillcrest St
3,056 SF of Industrial Space Available in Stoke On Trent ST1 2AA



Highlights
- The unit is located at the end of Hillcrest Street in a mixed-use area in the city centre and within 500 yards of Bucknall New Road (A5008) which co
- Great transport links
- A steel portal framed warehouse of brick elevations with a pitched insulated metal profile clad roof and a minimum eaves height of 12 feet
Features
all available space(1)
Display Rental Rate as
- Space
- Size
- Term
- Rental Rate
- Space Use
- Condition
- Available
TENURE Available by way of a new full repairing and insuring lease (outside the Landlord and Tenant Act 1954) for a term of years to be agreed, subject to rent reviews every three years and with the incoming tenant bearing the cost of the preparation of the lease (£250 plus VAT).
- Use Class: E
- Demised WC facilities
- Surplus warehouse accommodation
- Includes 118 SF of dedicated office space
- Self-contained unit
- 12ft minimum eaves height
| Space | Size | Term | Rental Rate | Space Use | Condition | Available |
| Ground | 3,056 SF | Negotiable | $8.13 /SF/YR $0.68 /SF/MO $24,833 /YR $2,069 /MO | Industrial | Partial Build-Out | Now |
Ground
| Size |
| 3,056 SF |
| Term |
| Negotiable |
| Rental Rate |
| $8.13 /SF/YR $0.68 /SF/MO $24,833 /YR $2,069 /MO |
| Space Use |
| Industrial |
| Condition |
| Partial Build-Out |
| Available |
| Now |
Ground
| Size | 3,056 SF |
| Term | Negotiable |
| Rental Rate | $8.13 /SF/YR |
| Space Use | Industrial |
| Condition | Partial Build-Out |
| Available | Now |
TENURE Available by way of a new full repairing and insuring lease (outside the Landlord and Tenant Act 1954) for a term of years to be agreed, subject to rent reviews every three years and with the incoming tenant bearing the cost of the preparation of the lease (£250 plus VAT).
- Use Class: E
- Includes 118 SF of dedicated office space
- Demised WC facilities
- Self-contained unit
- Surplus warehouse accommodation
- 12ft minimum eaves height
Property Overview
GENERAL DESCRIPTION A steel portal framed warehouse of brick elevations with a pitched insulated metal profile clad roof and a minimum eaves height of 12 feet. The unit forms part of a larger manufacturing facility and is accessed via a shared roller shutter. Internally the unt is arranged in open plan and has the added benefit of a private office and private toilet facilities. Externally there is a shared and secure yard area providing loading and two car parking spaces.
Warehouse FACILITY FACTS
Learn More About Renting Industrial Properties
Presented by

Ceramic House | Hillcrest St
Hmm, there seems to have been an error sending your message. Please try again.
Thanks! Your message was sent.


