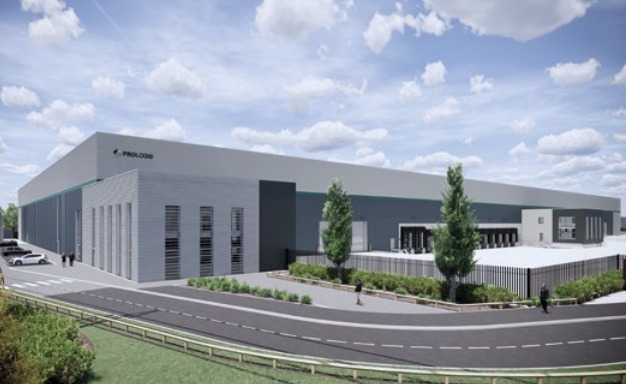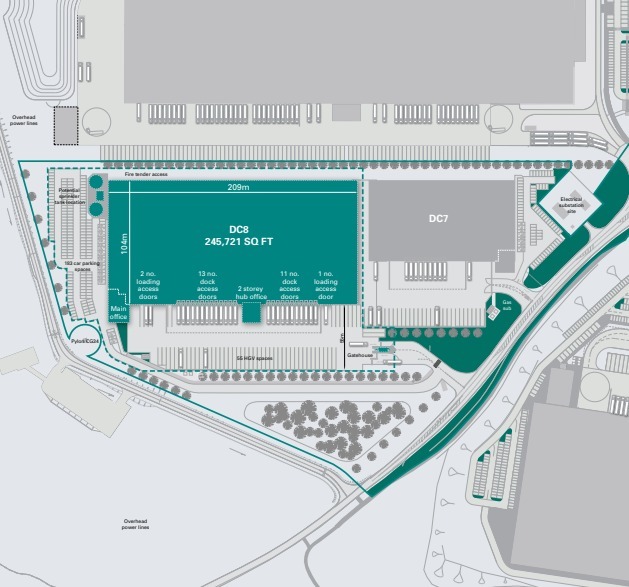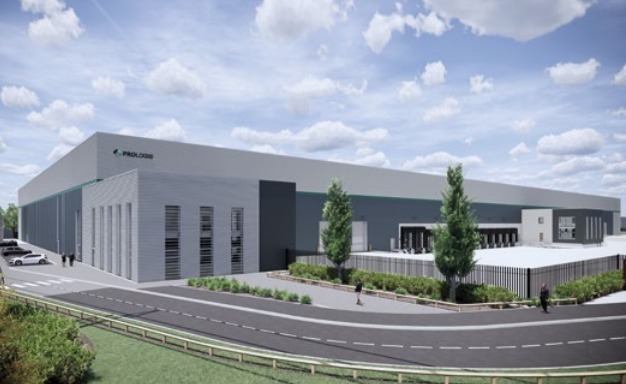
This feature is unavailable at the moment.
We apologize, but the feature you are trying to access is currently unavailable. We are aware of this issue and our team is working hard to resolve the matter.
Please check back in a few minutes. We apologize for the inconvenience.
- LoopNet Team
thank you

Your email has been sent!
Kettering DC7 Hipwell Rd
6,667 - 246,685 SF of 5-Star Industrial Space Available in Kettering NN14 1UA


Highlights
- Fitted out with features such as racking
- Warehouse Lighting and Firewall fitted
- Car Parking available
Features
all available spaces(2)
Display Rental Rate as
- Space
- Size
- Term
- Rental Rate
- Space Use
- Condition
- Available
A modern 246,685 sq ft fully fitted, racked and lit distribution unit benefiting from 15m clear height, 24 dock level loading doors, 3 level access loading doors, 55 HGV parking spaces, full racking and LED lighting, Fire rated compartment wall with roller shutter door (no sprinkler requirement). Fully fitted and available for immediate occupation.
- Use Class: B8
- 3 Drive Ins
- Can be combined with additional space(s) for up to 246,685 SF of adjacent space
- Central Air and Heating
- Closed Circuit Television Monitoring (CCTV)
- Energy Performance Rating - A
- Dedicated gatehouse
- 4 dock level loading doors/3 level access loading
- Includes 7,591 SF of dedicated office space
- Space is in Excellent Condition
- 24 Loading Docks
- Kitchen
- Automatic Blinds
- Common Parts WC Facilities
- 15m to haunch
A modern 246,685 sq ft fully fitted, racked and lit distribution unit benefiting from 15m clear height, 24 dock level loading doors, 3 level access loading doors, 55 HGV parking spaces, full racking and LED lighting, Fire rated compartment wall with roller shutter door (no sprinkler requirement). Fully fitted and available for immediate occupation.
- Use Class: B8
- 3 Drive Ins
- Can be combined with additional space(s) for up to 246,685 SF of adjacent space
- Central Air and Heating
- Closed Circuit Television Monitoring (CCTV)
- Energy Performance Rating - A
- Dedicated gatehouse
- 4 dock level loading doors/3 level access loading
- Includes 6,667 SF of dedicated office space
- Space is in Excellent Condition
- 24 Loading Docks
- Kitchen
- Automatic Blinds
- Common Parts WC Facilities
- 15m to haunch
| Space | Size | Term | Rental Rate | Space Use | Condition | Available |
| Ground | 240,018 SF | Negotiable | $11.12 /SF/YR $0.93 /SF/MO $2,668,875 /YR $222,406 /MO | Industrial | Full Build-Out | Now |
| 1st Floor | 6,667 SF | Negotiable | $11.12 /SF/YR $0.93 /SF/MO $74,134 /YR $6,178 /MO | Industrial | Full Build-Out | Now |
Ground
| Size |
| 240,018 SF |
| Term |
| Negotiable |
| Rental Rate |
| $11.12 /SF/YR $0.93 /SF/MO $2,668,875 /YR $222,406 /MO |
| Space Use |
| Industrial |
| Condition |
| Full Build-Out |
| Available |
| Now |
1st Floor
| Size |
| 6,667 SF |
| Term |
| Negotiable |
| Rental Rate |
| $11.12 /SF/YR $0.93 /SF/MO $74,134 /YR $6,178 /MO |
| Space Use |
| Industrial |
| Condition |
| Full Build-Out |
| Available |
| Now |
Ground
| Size | 240,018 SF |
| Term | Negotiable |
| Rental Rate | $11.12 /SF/YR |
| Space Use | Industrial |
| Condition | Full Build-Out |
| Available | Now |
A modern 246,685 sq ft fully fitted, racked and lit distribution unit benefiting from 15m clear height, 24 dock level loading doors, 3 level access loading doors, 55 HGV parking spaces, full racking and LED lighting, Fire rated compartment wall with roller shutter door (no sprinkler requirement). Fully fitted and available for immediate occupation.
- Use Class: B8
- Includes 7,591 SF of dedicated office space
- 3 Drive Ins
- Space is in Excellent Condition
- Can be combined with additional space(s) for up to 246,685 SF of adjacent space
- 24 Loading Docks
- Central Air and Heating
- Kitchen
- Closed Circuit Television Monitoring (CCTV)
- Automatic Blinds
- Energy Performance Rating - A
- Common Parts WC Facilities
- Dedicated gatehouse
- 15m to haunch
- 4 dock level loading doors/3 level access loading
1st Floor
| Size | 6,667 SF |
| Term | Negotiable |
| Rental Rate | $11.12 /SF/YR |
| Space Use | Industrial |
| Condition | Full Build-Out |
| Available | Now |
A modern 246,685 sq ft fully fitted, racked and lit distribution unit benefiting from 15m clear height, 24 dock level loading doors, 3 level access loading doors, 55 HGV parking spaces, full racking and LED lighting, Fire rated compartment wall with roller shutter door (no sprinkler requirement). Fully fitted and available for immediate occupation.
- Use Class: B8
- Includes 6,667 SF of dedicated office space
- 3 Drive Ins
- Space is in Excellent Condition
- Can be combined with additional space(s) for up to 246,685 SF of adjacent space
- 24 Loading Docks
- Central Air and Heating
- Kitchen
- Closed Circuit Television Monitoring (CCTV)
- Automatic Blinds
- Energy Performance Rating - A
- Common Parts WC Facilities
- Dedicated gatehouse
- 15m to haunch
- 4 dock level loading doors/3 level access loading
Property Overview
Prologis Park Kettering is a high-quality managed logistics park providing an ideal location for our customers. Prologis Park Kettering boasts unbeatable road and motorway links, providing immediate access to the UK’s major transport networks. Its prime location ensures fast, efficient distribution and easy connectivity, making it the perfect hub for your business. Available now, DC7 offers 246,685 sq ft of high quality warehouse space for you to occupy, operationally ready with racking, LED lighting and firewall in situ.
Warehouse FACILITY FACTS
Presented by
Company Not Provided
Kettering DC7 | Hipwell Rd
Hmm, there seems to have been an error sending your message. Please try again.
Thanks! Your message was sent.







