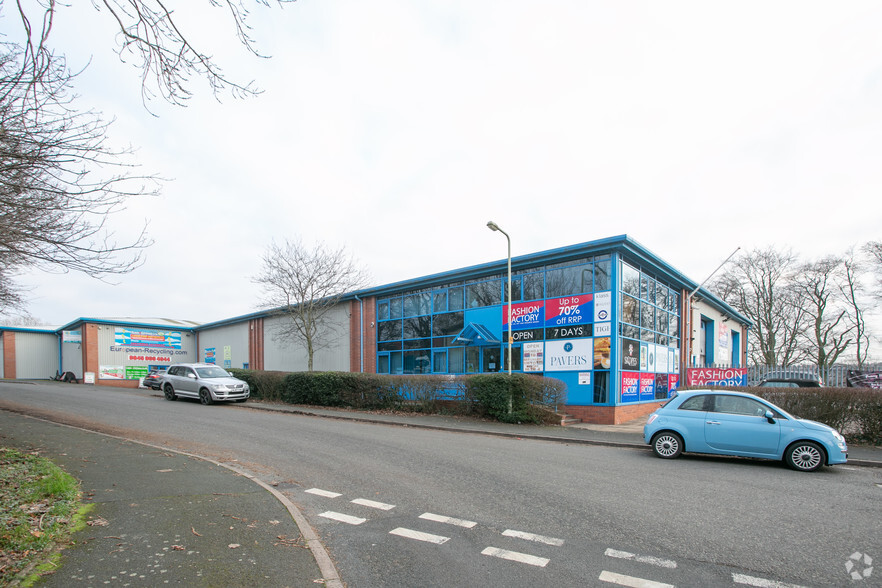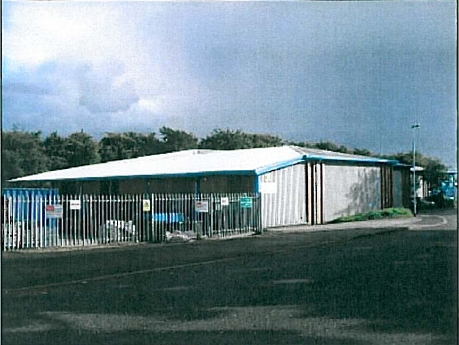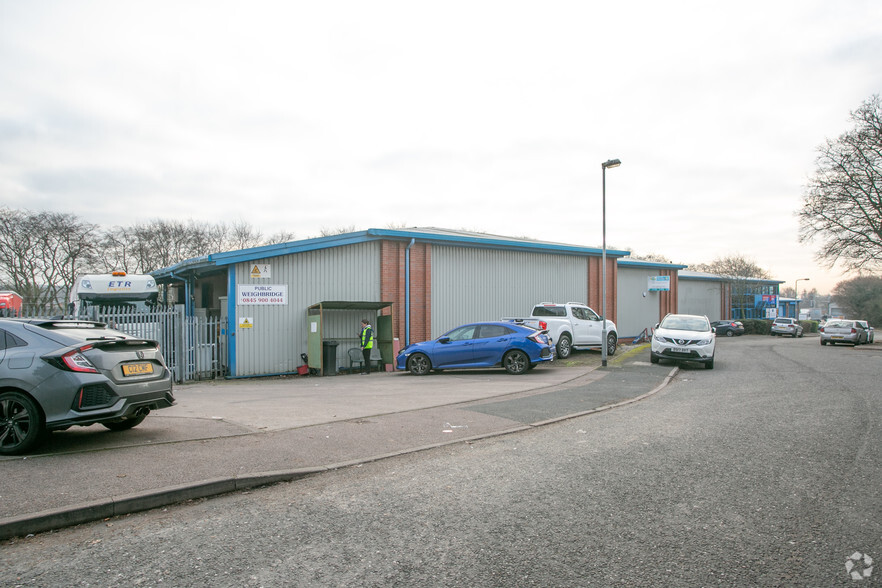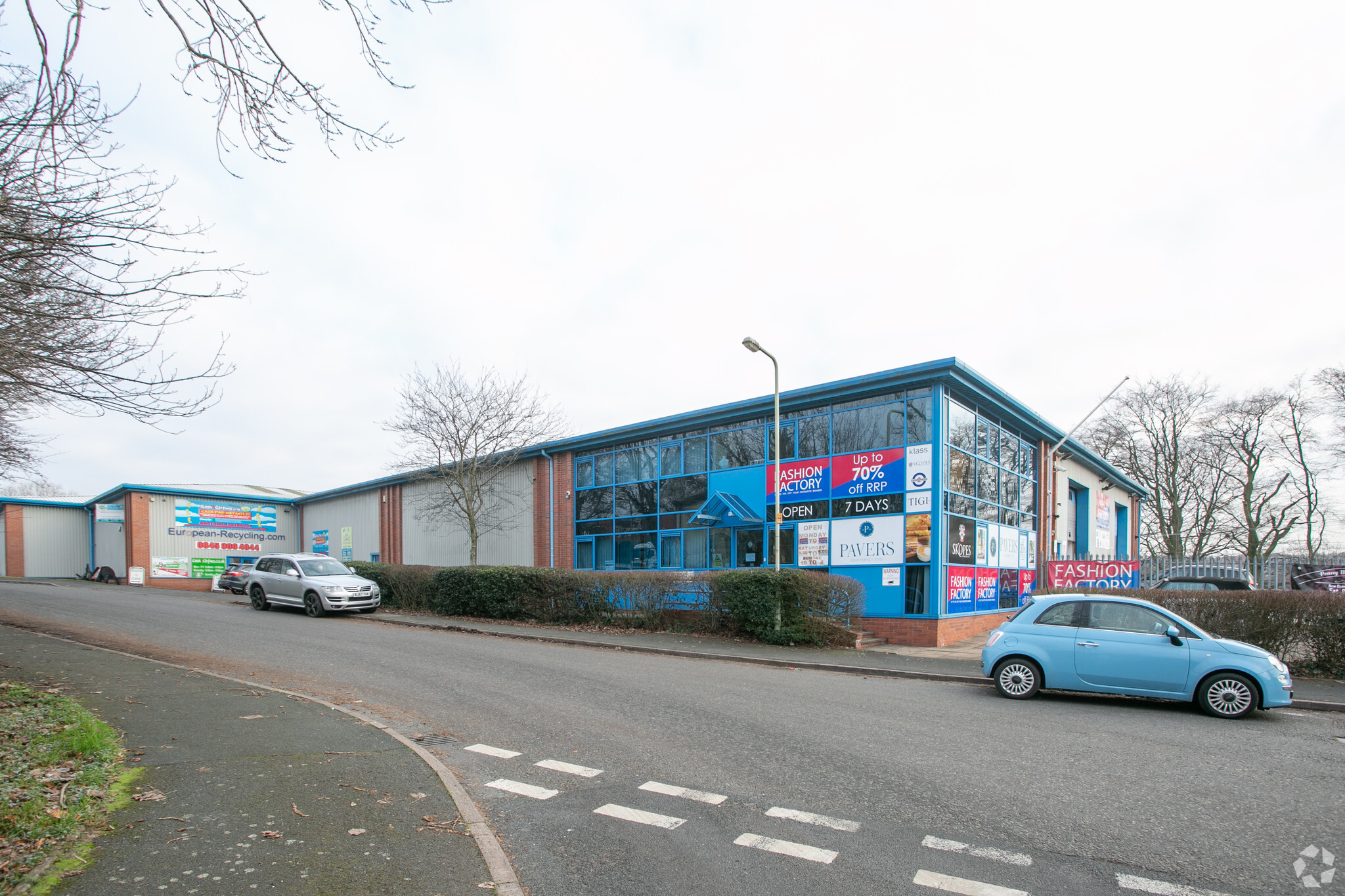Hollies Park Rd - Hollies Park 16,447 SF Industrial Condo Unit Offered at $1,659,145 in Cannock WS11 1DB



INVESTMENT HIGHLIGHTS
- Approximately 2 miles from Junction T7 of the M6 Toll Road
- 1990s Designed Semi-Detached Industrial Unit
- Palisade Fenced and Gated Yard / Car Park
EXECUTIVE SUMMARY
The premises provide a 1990s designed purpose built semi-detached industrial unit being of steel portal framed construction incorporating part brick and blockwork detailed elevations with a further metal plastic coated cladding on both walls and roof, the latter incorporating 10% translucent light panels. The minimum eaves height is approximately 17ft 3ins (5.25m) with a concrete floor. There are two electrically operated roller shutter access doors. The premises are located next to Wickes DIY within the Hollies Park development with direct access from the A5190 Lichfield Road, approximately 1/4 mile east of Cannock town centre. Cannock benefits from good road communications with a direct link to T7 of the M6 Toll Road, the A5 and both junctions 11 and 12 of the M6 motorway are approximately 2 miles equidistant.
PROPERTY FACTS Sale Pending
| Price | $1,659,145 |
| Unit Size | 16,447 SF |
| No. Units | 1 |
| Total Building Size | 36,226 SF |
| Property Type | Industrial (Condo) |
| Property Subtype | Warehouse |
| Sale Type | Investment |
| Building Class | B |
| Floors | 2 |
| Typical Floor Size | 18,113 SF |
| Year Built | 1990 |
AMENITIES
- Fenced Lot
- Skylights
- Yard
- Energy Performance Rating - E
- Automatic Blinds
- Storage Space
1 UNIT AVAILABLE
Unit 5
| Unit Size | 16,447 SF |
| Price | $1,659,145 |
| Price Per SF | $100.88 |
| Condo Use | Industrial |
| Sale Type | Investment |
| Tenure | Freehold |
| Cap Rate | 6.40% |
| NOI | $106,185.29 |
DESCRIPTION
The premises provide a 1990s designed purpose built semi-detached industrial unit being of steel portal framed construction incorporating part brick and blockwork detailed elevations with a further metal plastic coated cladding on both walls and roof, the latter incorporating 10% translucent light panels.
The minimum eaves height is approximately 17ft 3ins (5.25m) with a concrete floor. There are two electrically operated roller shutter access doors.
Outside, there is an enclosed yard and car park with gated access, together with a loading canopy of approx 2,279 sq ft (211 sq m).
SALE NOTES
Instructed to seek offers in the region of £1,250,000 (One Million
Two Hundred & Fifty Thousand Pounds) subject to contract and exclusive
of VAT. A purchase at this price would reflect a Net Initial Yield of 6.4%
assuming purchaser's costs of 6.3%.
The property is let to Gentili United Kingdom Ltd on a 5 year lease from1st October, 2024 at an initial rent of £70,835 per annum. The rent increases to £85,000 pa with effect from 1st October, 2025
 5 Hollies Park layout plan July24
5 Hollies Park layout plan July24







