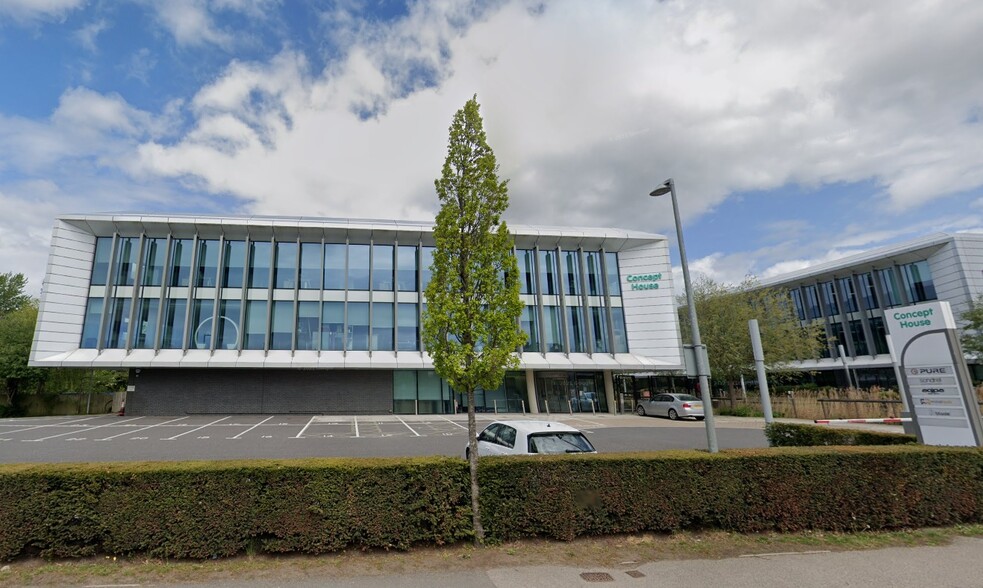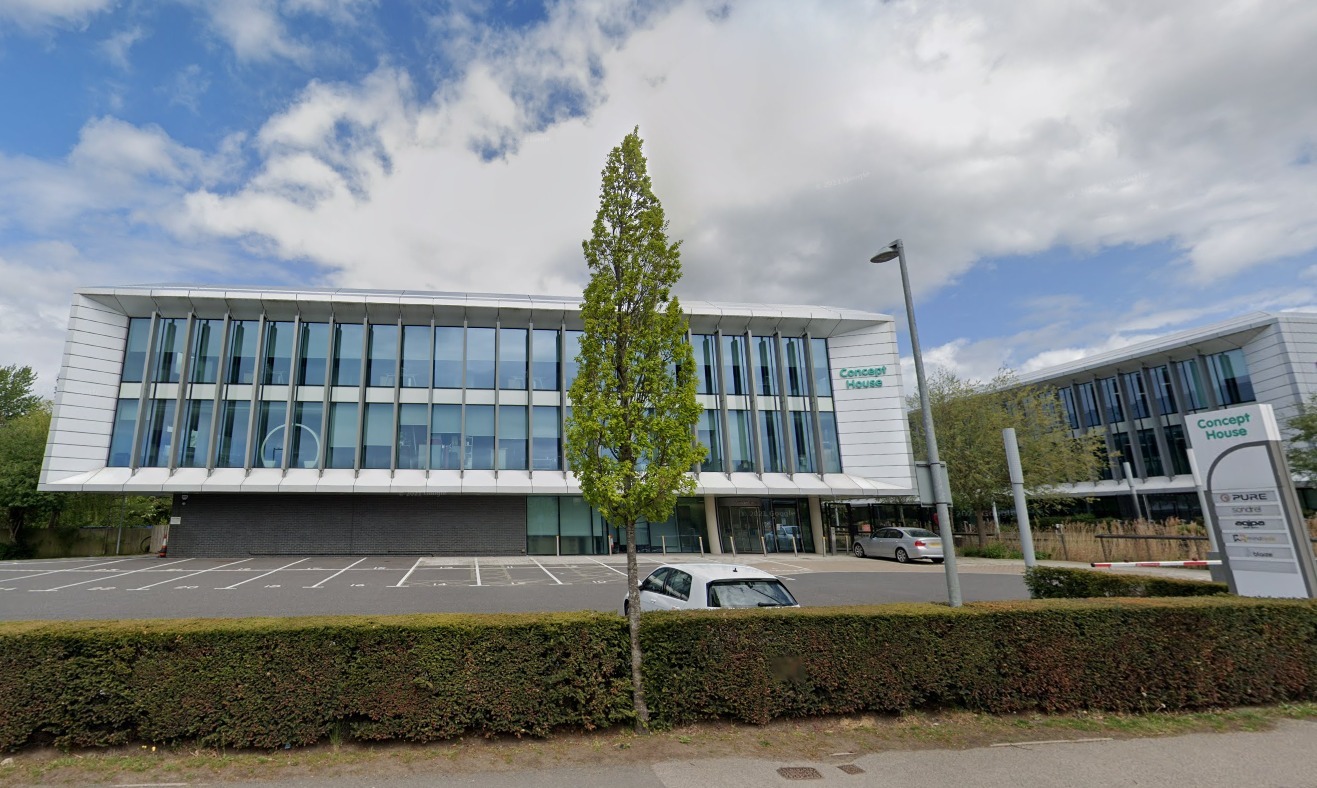
Home Park Mill Link Rd | Kings Langley WD4 8UD
This feature is unavailable at the moment.
We apologize, but the feature you are trying to access is currently unavailable. We are aware of this issue and our team is working hard to resolve the matter.
Please check back in a few minutes. We apologize for the inconvenience.
- LoopNet Team
This Office Property is no longer advertised on LoopNet.com.
Home Park Mill Link Rd
Kings Langley WD4 8UD
Concept House · Office Property For Sale

INVESTMENT HIGHLIGHTS
- Multi let to long term tenants
- On-site building and security monitoring
- Great facilities including high grade open plan spaces and LED recessed lighting
PROPERTY FACTS
Property Type
Office
Building Size
26,150 SF
Building Class
B
LoopNet Rating
4 Star
Year Built
2016
Tenancy
Multiple
Building Height
3 Stories
Typical Floor Size
8,717 SF
Building FAR
0.48
Lot Size
1.25 AC
Parking
46 Spaces (1.76 Spaces per 1,000 SF Leased)
AMENITIES
- Bus Line
- Commuter Rail
- Security System
- Reception
LINKS
Listing ID: 32649354
Date on Market: 8/1/2024
Last Updated:
Address: Home Park Mill Link Rd, Kings Langley WD4 8UD
The Office Property at Home Park Mill Link Rd, Kings Langley, WD4 8UD is no longer being advertised on LoopNet.com. Contact the broker for information on availability.
OFFICE PROPERTIES IN NEARBY NEIGHBORHOODS
1 of 1
VIDEOS
MATTERPORT 3D EXTERIOR
MATTERPORT 3D TOUR
PHOTOS
STREET VIEW
STREET
MAP

Link copied
Your LoopNet account has been created!
Thank you for your feedback.
Please Share Your Feedback
We welcome any feedback on how we can improve LoopNet to better serve your needs.X
{{ getErrorText(feedbackForm.starRating, "rating") }}
255 character limit ({{ remainingChars() }} charactercharacters remainingover)
{{ getErrorText(feedbackForm.msg, "rating") }}
{{ getErrorText(feedbackForm.fname, "first name") }}
{{ getErrorText(feedbackForm.lname, "last name") }}
{{ getErrorText(feedbackForm.phone, "phone number") }}
{{ getErrorText(feedbackForm.phonex, "phone extension") }}
{{ getErrorText(feedbackForm.email, "email address") }}
You can provide feedback any time using the Help button at the top of the page.
