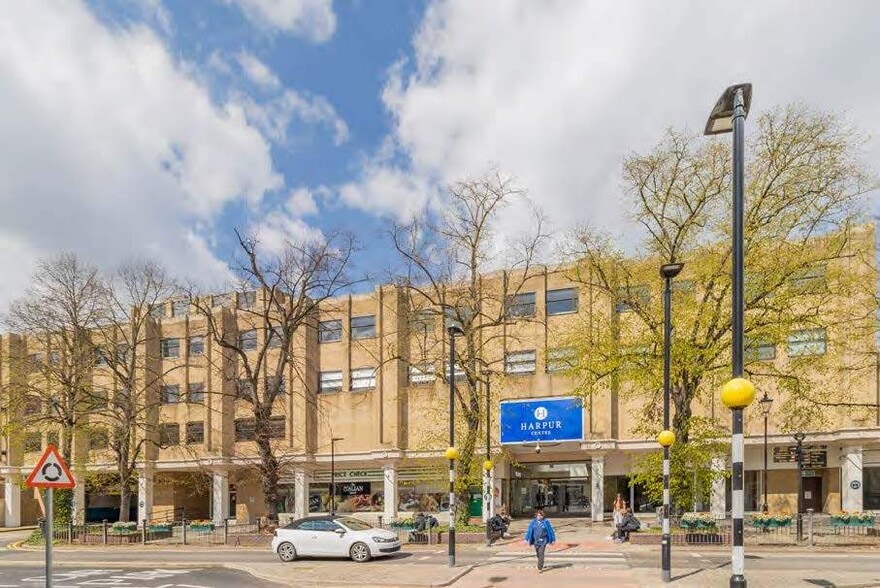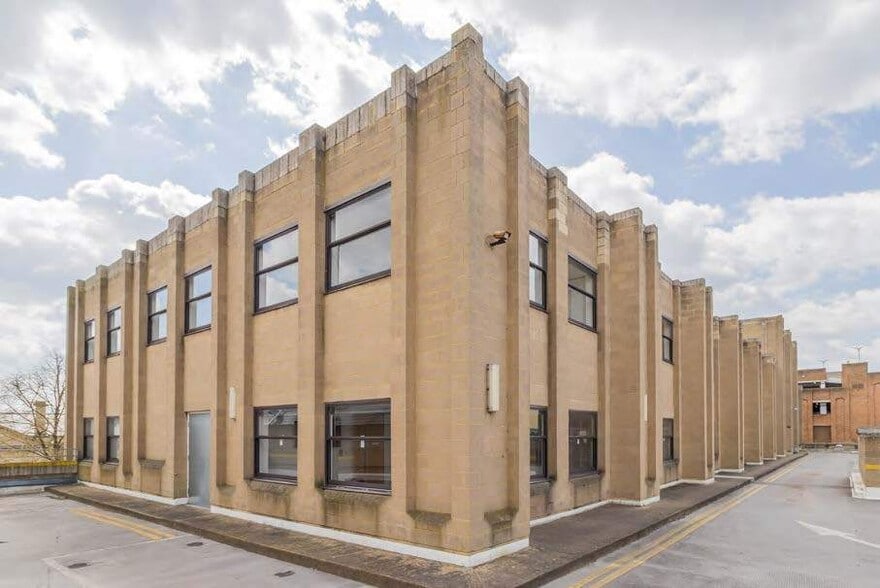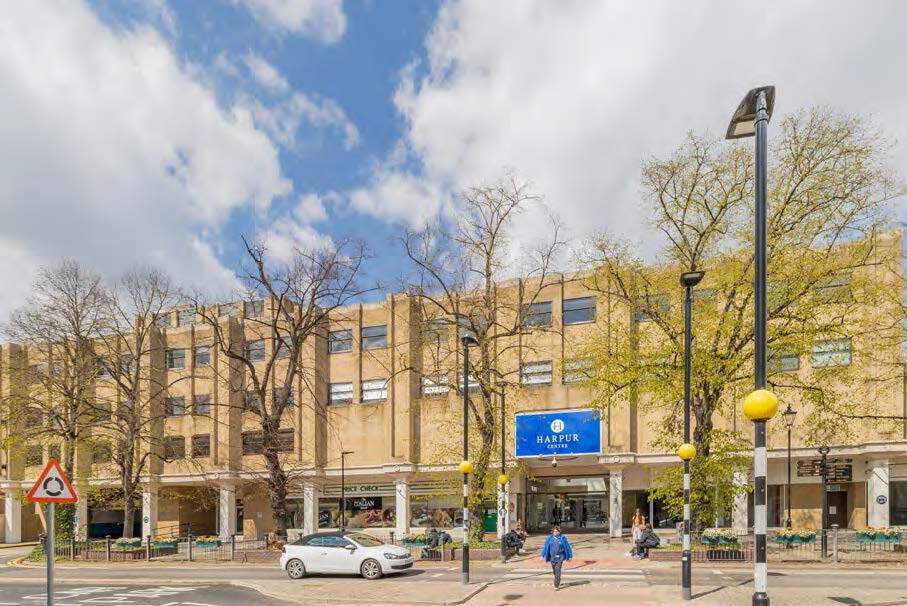Your email has been sent.
INVESTMENT HIGHLIGHTS
- Unmissable redevelopment opportunity for 29 apartments (21 one-bed apartments & 8 two-bed apartments) in prime Bedford.
- Modern businesses thrive on connectivity, and this building is well-connected with high-speed internet and efficient transport links.
- Benefits from 11,000 students studying at Bedford College, with new pedestrian bridge link leading to Harpur Centre.
- With a robust local economy, Bedford presents a promising investment opportunity, and attracting a diverse range of industries.
- Situated in the heart of Bedford, this office building enjoys a central and highly accessible location, making it a hub for business activity.
EXECUTIVE SUMMARY
The property comprises a shopping centre providing basement and ground floor retail accommodation with office and storage space on the first floor. The Centre, which was completed in 1977, is around 178,500 sq ft in size, and houses 34 retail units and an office block. Edward Blore designed the Grade 2 listed building in 1831. Anchor Tenants include Boots, Argos, Cargo, Primark and WH Smith. The property is in the centre of Bedford with frontage to River Street, Silver Street and Horne Lane. Bedford Midland Railway Station is close by and the property benefits from being in close proximity to the A428 arterial route through Bedford.
SALE FLYER
PROPERTY FACTS
| Total Building Size | 198,333 SF | Typical Floor Size | 77,500 SF |
| Property Type | Retail (Condo) | Year Built | 1976 |
| Building Class | B | Lot Size | 2.83 AC |
| Floors | 3 | Parking Ratio | 0.24/1,000 SF |
| Total Building Size | 198,333 SF |
| Property Type | Retail (Condo) |
| Building Class | B |
| Floors | 3 |
| Typical Floor Size | 77,500 SF |
| Year Built | 1976 |
| Lot Size | 2.83 AC |
| Parking Ratio | 0.24/1,000 SF |
AMENITIES
- Atrium
- Banking
- Bus Line
- Freeway Visibility
- Property Manager on Site
- Pylon Sign
- Restaurant
- Security System
- Signage
- Signalized Intersection
- Enclosed Mall
- Wheelchair Accessible
- Monument Signage
- On-Site Security Staff
1 UNIT AVAILABLE
Unit Harpur Centre
| Unit Size | 18,250 SF | Sale Type | Investment |
| Price | $3,013,864 | Tenure | Long Leasehold |
| Price Per SF | $165.14 | No. Parking Spaces | 48 |
| Condo Use | Office |
| Unit Size | 18,250 SF |
| Price | $3,013,864 |
| Price Per SF | $165.14 |
| Condo Use | Office |
| Sale Type | Investment |
| Tenure | Long Leasehold |
| No. Parking Spaces | 48 |
DESCRIPTION
The existing property comprises a self contained, modern and recently refurbished suite of open plan office accommodation located over three floors with a ground floor main entrance and reception.
The accommodation benefits from an open plan design and includes the following; private offices, meeting rooms, air conditioning, 30 on-site allocated parking spaces, and a bespoke entrance/reception area.
SALE NOTES
A rare investment opportunity to acquire the long leasehold of a prominent office building in the heart of Bedford town centre.
As well as being an investment opportunity from the existing building, a planning application has been granted for the development of 29 apartments (21 one-bed apartments & 8 two-bed apartments) arranged across the first, second, and third floors, extending to a total area of approximately 17,597 sqft NSA.
 Interior
Interior
 Interior
Interior
 Interior
Interior
DEMOGRAPHICS
Demographics
NEARBY AMENITIES
RESTAURANTS |
|||
|---|---|---|---|
| Costa Coffee | - | - | 2 min walk |
| Zizzi | Italian | - | 2 min walk |
| Wagamama | - | - | 2 min walk |
| Miller & Carter | - | - | 3 min walk |
| Wagamama | - | - | 3 min walk |
| Zizzi | Italian | - | 3 min walk |
| Mario's | - | - | 4 min walk |
| The Rose | - | - | 4 min walk |
| McDonald's | - | - | 4 min walk |
RETAIL |
||
|---|---|---|
| Iceland | Supermarket | 2 min walk |
| Beales | Dept Store | 3 min walk |
| B&M | Discount Store | 2 min walk |
| H. Samuel | Jewelry/Watches | 2 min walk |
| O2 | Consumer Electronics | 3 min walk |
| Oxfam | Dollar/Variety/Thrift | 3 min walk |
| Wilko | Dept Store | 4 min walk |
| Moss | Men's Apparel | 3 min walk |
| Halifax | Finance Company | 3 min walk |
HOTELS |
|
|---|---|
| Wetherspoon |
31 rooms
4 min walk
|
| Premier Inn |
100 rooms
4 min walk
|
| Mercure |
121 rooms
6 min walk
|
| Wells & Co. |
14 rooms
12 min walk
|
SALE ADVISORS
SALE ADVISORS
Nathan George,
Associate Head of Agency

His role within the Bedford office is to work alongside Andrew Clarke in operation of the market leading commercial agency department. Nathan has an excellent reputation as a competent deal maker capable of adapting to all sectors of the commercial property market. In addition to agency work, Nathan has also built up experience successfully advising private clients, asset managers and property funds on lease renewals and rent reviews.
Joshua Parello, Associate
Joshua has gained a wealth of experience as an Agency Surveyor having previously worked for Stimpsons Eves within the Bedfordshire market for approximately 6-years where he worked in all sectors of the commercial property market.
In addition to his agency work, Joshua was also involved in property management matters, handling a range of portfolios which has given him a good understanding of the bigger picture & landlord's needs, when it comes to commercial agency.
Shyam Patel,
Managing Director

Joanne McGirl, Commercial Agent
After a short career break raising her two girls, Joanne returned to work joining our Stimpsons Eves Bedford office in October 2011.
Joanne enjoys aerobics and running and spending time with her family.
Presented by
Company Not Provided
Horne Ln - Harpur Centre
Hmm, there seems to have been an error sending your message. Please try again.
Thanks! Your message was sent.
















