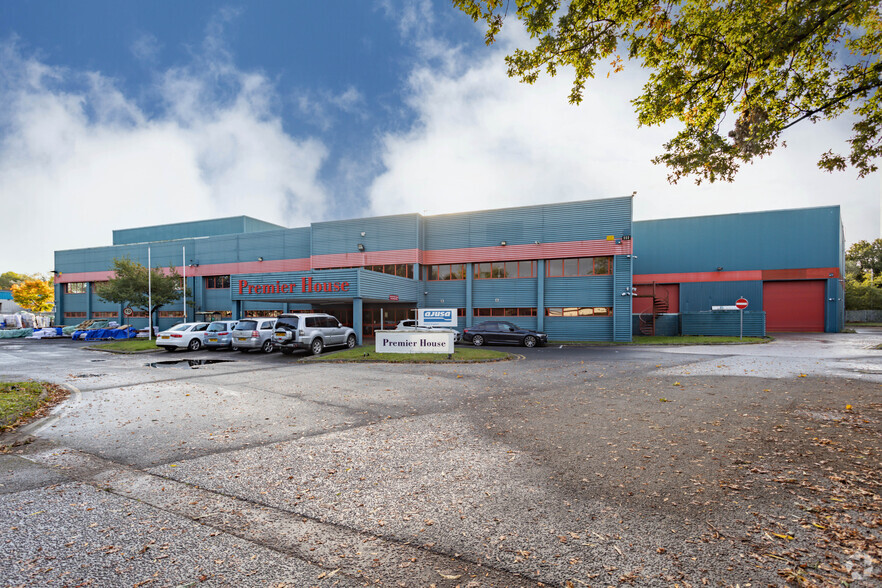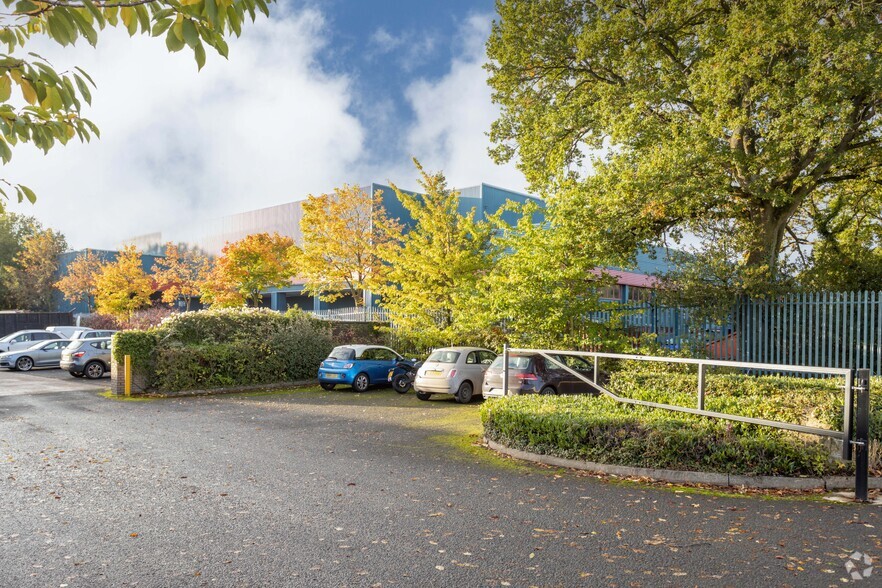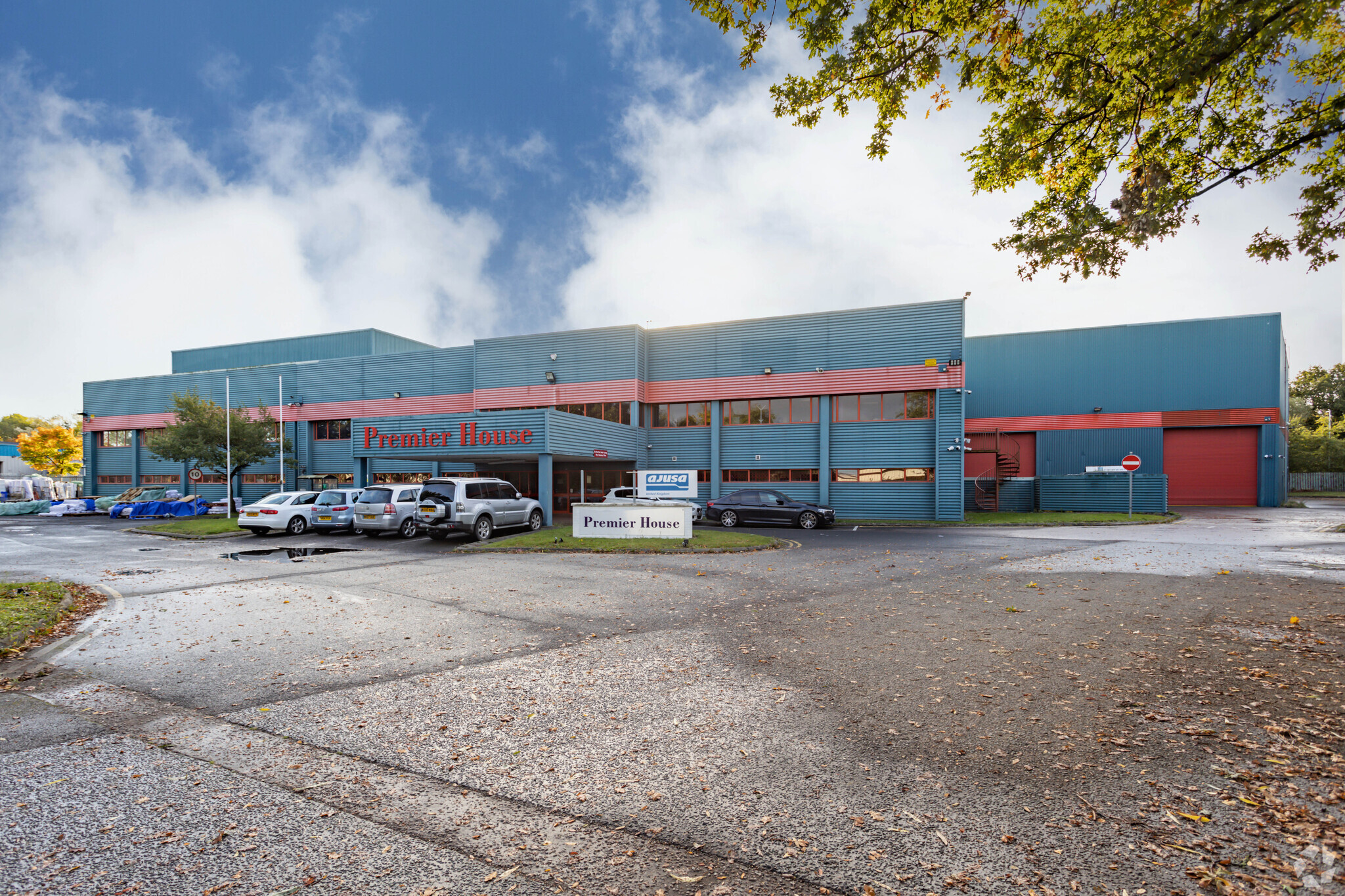
Hortonwood 7 | Telford TF1 7GP
This feature is unavailable at the moment.
We apologize, but the feature you are trying to access is currently unavailable. We are aware of this issue and our team is working hard to resolve the matter.
Please check back in a few minutes. We apologize for the inconvenience.
- LoopNet Team
thank you

Your email has been sent!
Hortonwood 7
Telford TF1 7GP
Premier House · Industrial Property For Sale


Investment Highlights
- 8.2m minimum working height
- Level access doors
- A self-contained detached production/distribution facility
Executive Summary
The property comprises a self-contained detached production/distribution facility of steel portal frame construction with sheet panel cladding beneath a 3 bay pitched roof with translucent roof lights, benefiting from heating and lighting.
The warehouse is split into 3 bays: Left bay – 8.2m minimum working height, however is partially covered by a concrete mezzanine with goods lift with a 3.6m working height below. A level access door leads out to a canopied loading bay to the side elevation.
Middle bay – 5.5m minimum working height with warehouse male and female toilets and small mezzanine area to the rear end.
Right bay – 9m minimum working height with two level access loading doors access via the front yard area.
To the front of the unit is integral well presenting two storey offices with HQ style reception, canteen and male and female toilets.
Externally the site benefits from 360-degree circulation around the unit with dedicated parking to the front and electric gated entrance.
The warehouse is split into 3 bays: Left bay – 8.2m minimum working height, however is partially covered by a concrete mezzanine with goods lift with a 3.6m working height below. A level access door leads out to a canopied loading bay to the side elevation.
Middle bay – 5.5m minimum working height with warehouse male and female toilets and small mezzanine area to the rear end.
Right bay – 9m minimum working height with two level access loading doors access via the front yard area.
To the front of the unit is integral well presenting two storey offices with HQ style reception, canteen and male and female toilets.
Externally the site benefits from 360-degree circulation around the unit with dedicated parking to the front and electric gated entrance.
PROPERTY FACTS
| Sale Type | Owner User | No. Stories | 3 |
| Tenure | Freehold | Year Built | 1999 |
| Property Type | Industrial | Tenancy | Single |
| Property Subtype | Distribution | Parking Ratio | 0.84/1,000 SF |
| Building Class | B | No. Drive In / Grade-Level Doors | 2 |
| Rentable Building Area | 70,651 SF |
| Sale Type | Owner User |
| Tenure | Freehold |
| Property Type | Industrial |
| Property Subtype | Distribution |
| Building Class | B |
| Rentable Building Area | 70,651 SF |
| No. Stories | 3 |
| Year Built | 1999 |
| Tenancy | Single |
| Parking Ratio | 0.84/1,000 SF |
| No. Drive In / Grade-Level Doors | 2 |
Amenities
- Fenced Lot
- Security System
Utilities
- Lighting - Fluorescent
Learn More About Investing in Industrial Properties
1 of 4
VIDEOS
3D TOUR
PHOTOS
STREET VIEW
STREET
MAP

