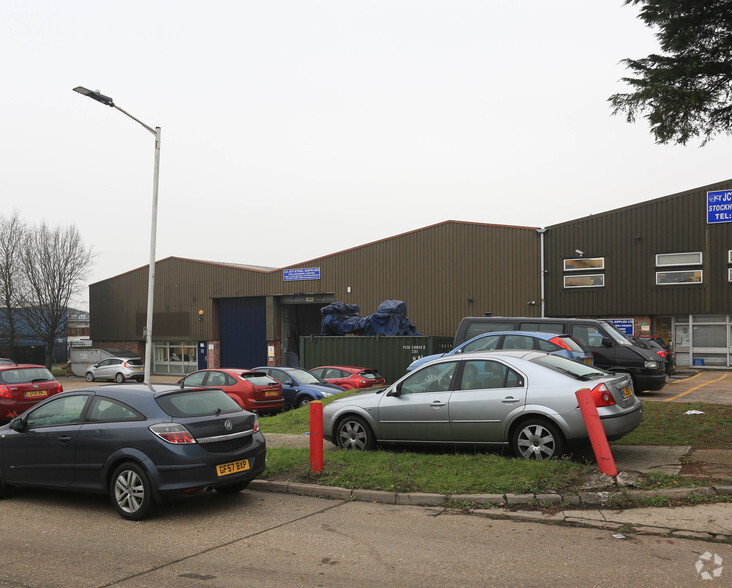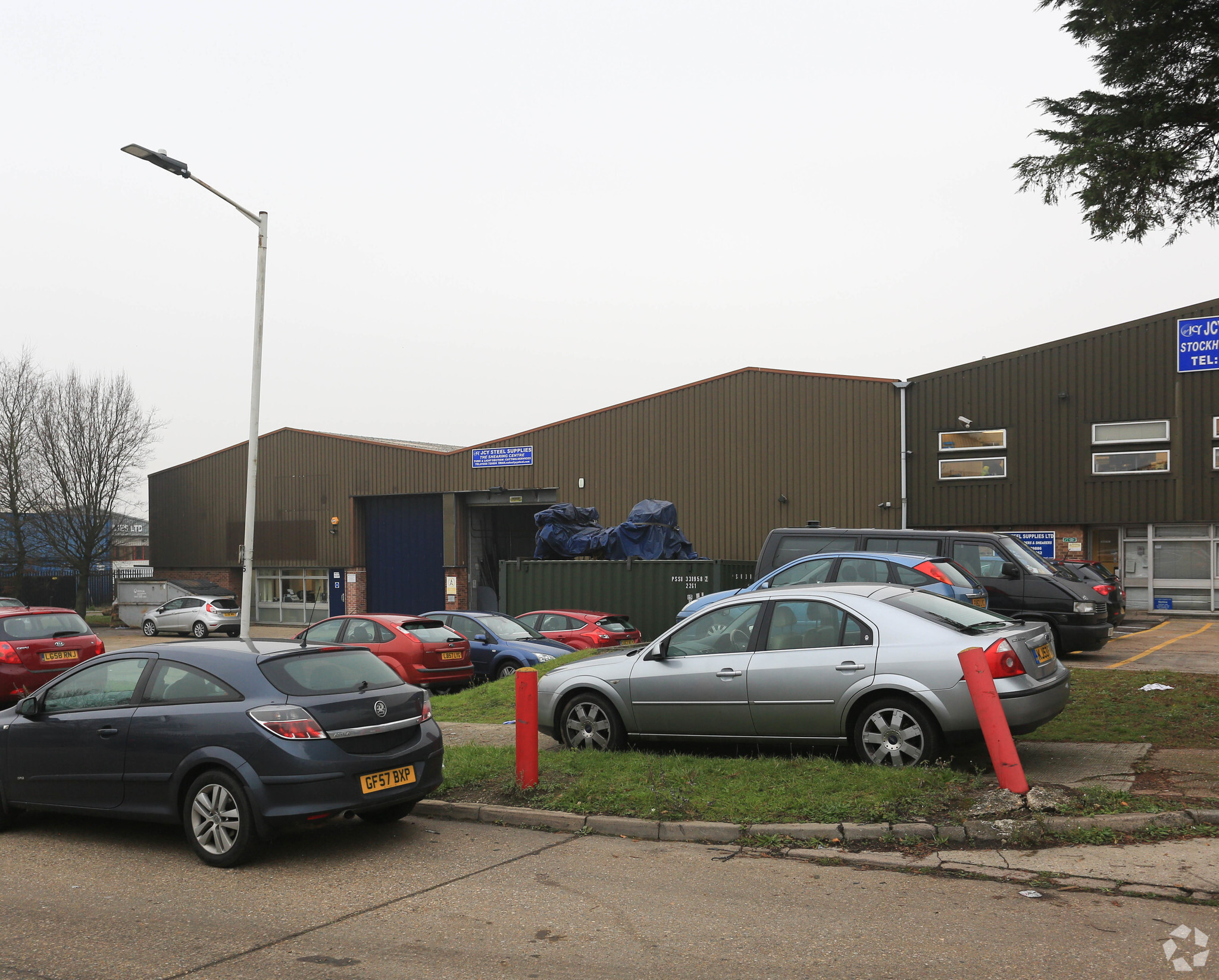
This feature is unavailable at the moment.
We apologize, but the feature you are trying to access is currently unavailable. We are aware of this issue and our team is working hard to resolve the matter.
Please check back in a few minutes. We apologize for the inconvenience.
- LoopNet Team
Hovefields Ave
Basildon SS13 1EB
Property For Lease

HIGHLIGHTS
- Nearby Basildon main line railway station
- 30 miles to the east of the central London
- Secure yard and parking
PROPERTY OVERVIEW
Basildon is situated in the Thames Gateway approximately 30 miles to the east of central London accessed via the A127 and A13 trunk roads which provide good communications throughout the South East Essex Area and direct links to the M25 motorway which is approximately 10 miles distant. Basildon main line railway station provides services to London Fenchurch Street.
PROPERTY FACTS
| Property Type | Industrial | Rentable Building Area | 21,688 SF |
| Property Subtype | Warehouse | Year Built | 1985 |
| Property Type | Industrial |
| Property Subtype | Warehouse |
| Rentable Building Area | 21,688 SF |
| Year Built | 1985 |
FEATURES AND AMENITIES
- Yard
- Automatic Blinds
Listing ID: 35260777
Date on Market: 3/26/2025
Last Updated:
Address: Hovefields Ave, Basildon SS13 1EB
The Industrial Property at Hovefields Ave, Basildon, SS13 1EB is no longer being advertised on LoopNet.com. Contact the broker for information on availability.
INDUSTRIAL PROPERTIES IN NEARBY NEIGHBORHOODS
- Southend-On-Sea Commercial Real Estate
- Thurrock Commercial Real Estate
- Brentwood Commercial Real Estate
- Castle Point Commercial Real Estate
- Laindon Commercial Real Estate
- Hutton Brentwood Commercial Real Estate
- East Tilbury Commercial Real Estate
- Hadleigh Essex Commercial Real Estate
- Eastwood Essex Commercial Real Estate
- Battlesbridge Commercial Real Estate
- Great Baddow Commercial Real Estate
- Cliffe Kent Commercial Real Estate
- Hullbridge Commercial Real Estate
NEARBY LISTINGS
- Lower Southend Rd, Wickford
- 25 Bowlers Croft, Basildon
- 16 Roseberry Ave, Benfleet
- Wharf Ln, Basildon
- 5 Wharf Ln, Basildon
- 24 High St, Wickford
- Church Walk, Basildon
- Fenton Way, Basildon
- 3-5 Town Sq, Basildon
- Arterial Rd, Rayleigh
- 122 Basildon Endeavour Point, Basildon
- 6 Wharf Ln, Basildon
- Eastgate, Basildon
- Chelmsford Rd, Rayleigh
- Cranes Farm Rd, Basildon

