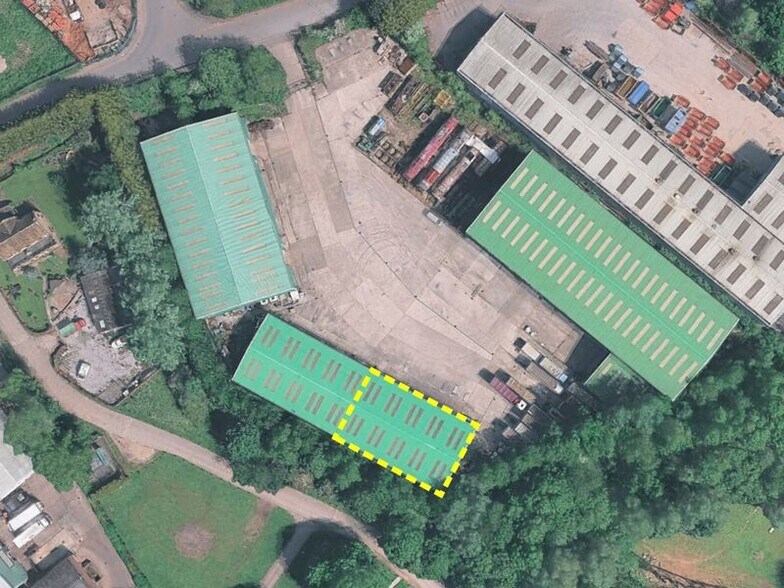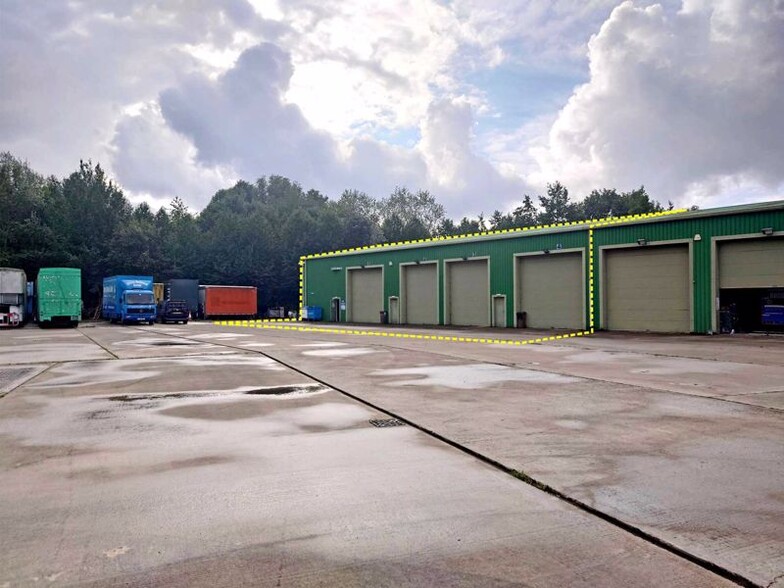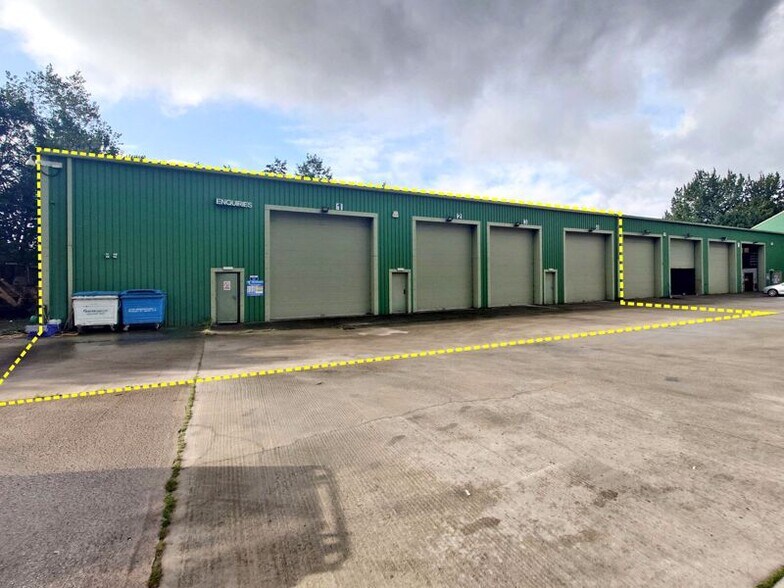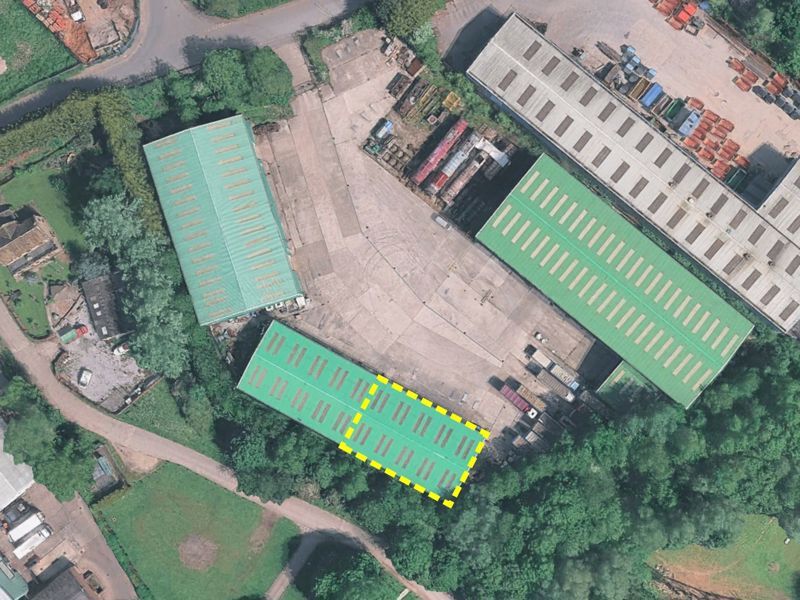
This feature is unavailable at the moment.
We apologize, but the feature you are trying to access is currently unavailable. We are aware of this issue and our team is working hard to resolve the matter.
Please check back in a few minutes. We apologize for the inconvenience.
- LoopNet Team
thank you

Your email has been sent!
Lakeside View Hoyle Mill Rd
7,081 SF of Industrial Space Available in Kinsley WF9 5JB



Highlights
- Modern high quality industrial unit
- Suitable for a variety of commercial uses
- Excellent access to Yorkshire region
Features
all available space(1)
Display Rental Rate as
- Space
- Size
- Term
- Rental Rate
- Space Use
- Condition
- Available
The 2 spaces in this building must be leased together, for a total size of 7,081 SF (Contiguous Area):
Approximately 7000 sq ft (658 m2) internal space inclusive of workshop, mezzanine, office, reception area, kitchen and toilets. Please refer to the floorplan for room sizes and layout. The internal headroom within the workshop ranges from 5.4m to 6.9m at the highest point. The roller shutter doors have a clear opening height of 4.7m and the widest two doors have an opening width of 4.7m.
- Use Class: B2
- Kitchen
- Automatic Blinds
- Yard
- 4 No roller shutter doors suitable for HGV access
- Includes 1,185 SF of dedicated office space
- Reception Area
- Secure Storage
- Demised WC facilities
- Kitchen and toilet facilities
- 3 Phase electric within workshop
| Space | Size | Term | Rental Rate | Space Use | Condition | Available |
| Ground, 1st Floor | 7,081 SF | Negotiable | Upon Request Upon Request Upon Request Upon Request Upon Request Upon Request | Industrial | Full Build-Out | Now |
Ground, 1st Floor
The 2 spaces in this building must be leased together, for a total size of 7,081 SF (Contiguous Area):
| Size |
|
Ground - 5,896 SF
1st Floor - 1,185 SF
|
| Term |
| Negotiable |
| Rental Rate |
| Upon Request Upon Request Upon Request Upon Request Upon Request Upon Request |
| Space Use |
| Industrial |
| Condition |
| Full Build-Out |
| Available |
| Now |
Ground, 1st Floor
| Size |
Ground - 5,896 SF
1st Floor - 1,185 SF
|
| Term | Negotiable |
| Rental Rate | Upon Request |
| Space Use | Industrial |
| Condition | Full Build-Out |
| Available | Now |
Approximately 7000 sq ft (658 m2) internal space inclusive of workshop, mezzanine, office, reception area, kitchen and toilets. Please refer to the floorplan for room sizes and layout. The internal headroom within the workshop ranges from 5.4m to 6.9m at the highest point. The roller shutter doors have a clear opening height of 4.7m and the widest two doors have an opening width of 4.7m.
- Use Class: B2
- Reception Area
- Kitchen
- Secure Storage
- Automatic Blinds
- Demised WC facilities
- Yard
- Kitchen and toilet facilities
- 4 No roller shutter doors suitable for HGV access
- 3 Phase electric within workshop
- Includes 1,185 SF of dedicated office space
Property Overview
The unit is located within a busy commercial estate on Hoyle Mill Road in Kinsley to the south of Pontefract. This location allows excellent road access to the M62 and A1M motorways and benefits any business serving the Yorkshire region or further afield.
Warehouse FACILITY FACTS
Presented by

Lakeside View | Hoyle Mill Rd
Hmm, there seems to have been an error sending your message. Please try again.
Thanks! Your message was sent.






