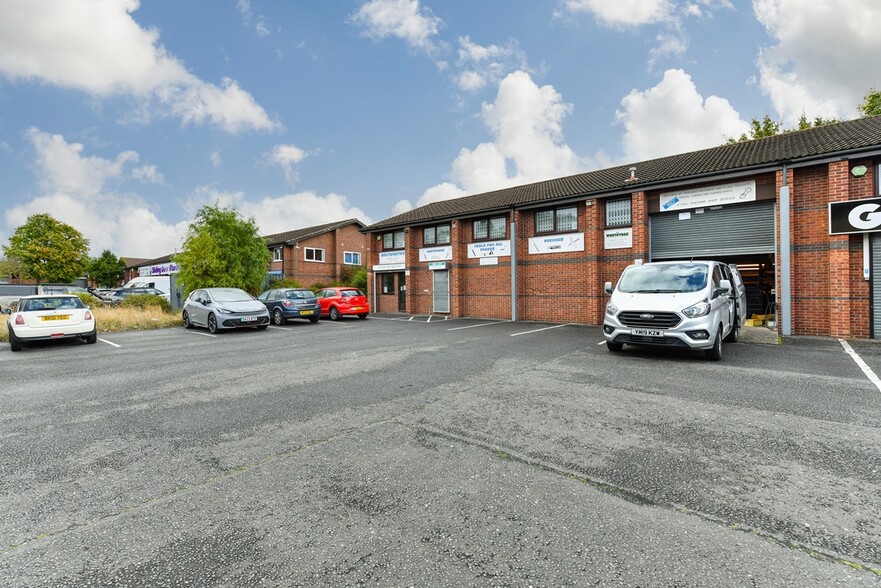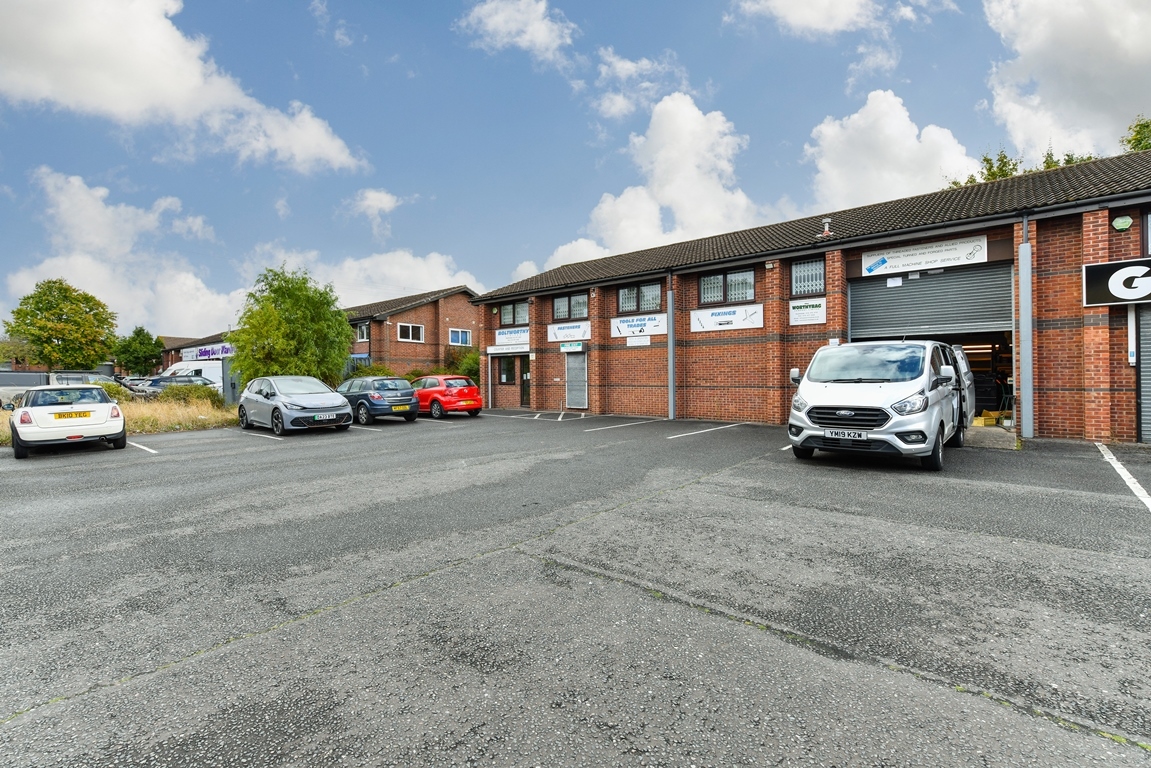
This feature is unavailable at the moment.
We apologize, but the feature you are trying to access is currently unavailable. We are aware of this issue and our team is working hard to resolve the matter.
Please check back in a few minutes. We apologize for the inconvenience.
- LoopNet Team
thank you

Your email has been sent!
Southglade Business Park Hucknall Rd
676 - 3,190 SF of Flex Space Available in Nottingham NG5 9RP

Highlights
- Well located out of town office/industrial business park
- 5 miles from Nottingham City Centre
- Location benefits from access to the A611 which provides access to both the M1 motorway and Junction 26
Features
all available spaces(3)
Display Rental Rate as
- Space
- Size
- Term
- Rental Rate
- Space Use
- Condition
- Available
Self contained two storey brick elevation building
- Use Class: E
- Automatic Blinds
- Energy Performance Rating - C
- Available immediately
- Electric roller shutter door
- Full furnished offices (desks/cabinets)
- Can be combined with additional space(s) for up to 1,888 SF of adjacent space
- Fits 4 - 10 People
- Demised WC facilities
- Excellent warehouse space
- 3 Phase power and gas supply
The 2 spaces in this building must be leased together, for a total size of 1,302 SF (Contiguous Area):
Self contained two storey brick elevation building
- Use Class: E
- Kitchen
- Automatic Blinds
- Energy Performance Rating - C
- Available immediately
- Electric roller shutter door
- Kitchen, WC’s and break-out area
- Includes 301 SF of dedicated office space
- Central Heating System
- Secure Storage
- Fits 2 - 6 People
- Demised WC facilities
- First floor offices and storage
- 3 Phase power and gas supply
- Full furnished offices (desks/cabinets)
Self contained two storey brick elevation building
- Use Class: E
- Central Heating System
- Secure Storage
- Fits 2 - 6 People
- Demised WC facilities
- First floor offices and storage
- 3 Phase power and gas supply
- Full furnished offices (desks/cabinets)
- Can be combined with additional space(s) for up to 1,888 SF of adjacent space
- Kitchen
- Automatic Blinds
- Energy Performance Rating - C
- Available immediately
- Electric roller shutter door
- Kitchen, WC’s and break-out area
| Space | Size | Term | Rental Rate | Space Use | Condition | Available |
| Ground - i1 | 1,212 SF | Negotiable | $16.45 /SF/YR $1.37 /SF/MO $19,937 /YR $1,661 /MO | Flex | - | Now |
| Ground - i2, 1st Floor - i2 | 1,302 SF | Negotiable | $15.27 /SF/YR $1.27 /SF/MO $19,880 /YR $1,657 /MO | Flex | Full Build-Out | Now |
| 1st Floor - i1 | 676 SF | Negotiable | $16.45 /SF/YR $1.37 /SF/MO $11,120 /YR $926.65 /MO | Flex | Full Build-Out | Now |
Ground - i1
| Size |
| 1,212 SF |
| Term |
| Negotiable |
| Rental Rate |
| $16.45 /SF/YR $1.37 /SF/MO $19,937 /YR $1,661 /MO |
| Space Use |
| Flex |
| Condition |
| - |
| Available |
| Now |
Ground - i2, 1st Floor - i2
The 2 spaces in this building must be leased together, for a total size of 1,302 SF (Contiguous Area):
| Size |
|
Ground - i2 - 1,001 SF
1st Floor - i2 - 301 SF
|
| Term |
| Negotiable |
| Rental Rate |
| $15.27 /SF/YR $1.27 /SF/MO $19,880 /YR $1,657 /MO |
| Space Use |
| Flex |
| Condition |
| Full Build-Out |
| Available |
| Now |
1st Floor - i1
| Size |
| 676 SF |
| Term |
| Negotiable |
| Rental Rate |
| $16.45 /SF/YR $1.37 /SF/MO $11,120 /YR $926.65 /MO |
| Space Use |
| Flex |
| Condition |
| Full Build-Out |
| Available |
| Now |
Ground - i1
| Size | 1,212 SF |
| Term | Negotiable |
| Rental Rate | $16.45 /SF/YR |
| Space Use | Flex |
| Condition | - |
| Available | Now |
Self contained two storey brick elevation building
- Use Class: E
- Can be combined with additional space(s) for up to 1,888 SF of adjacent space
- Automatic Blinds
- Fits 4 - 10 People
- Energy Performance Rating - C
- Demised WC facilities
- Available immediately
- Excellent warehouse space
- Electric roller shutter door
- 3 Phase power and gas supply
- Full furnished offices (desks/cabinets)
Ground - i2, 1st Floor - i2
| Size |
Ground - i2 - 1,001 SF
1st Floor - i2 - 301 SF
|
| Term | Negotiable |
| Rental Rate | $15.27 /SF/YR |
| Space Use | Flex |
| Condition | Full Build-Out |
| Available | Now |
Self contained two storey brick elevation building
- Use Class: E
- Central Heating System
- Kitchen
- Secure Storage
- Automatic Blinds
- Fits 2 - 6 People
- Energy Performance Rating - C
- Demised WC facilities
- Available immediately
- First floor offices and storage
- Electric roller shutter door
- 3 Phase power and gas supply
- Kitchen, WC’s and break-out area
- Full furnished offices (desks/cabinets)
- Includes 301 SF of dedicated office space
1st Floor - i1
| Size | 676 SF |
| Term | Negotiable |
| Rental Rate | $16.45 /SF/YR |
| Space Use | Flex |
| Condition | Full Build-Out |
| Available | Now |
Self contained two storey brick elevation building
- Use Class: E
- Can be combined with additional space(s) for up to 1,888 SF of adjacent space
- Central Heating System
- Kitchen
- Secure Storage
- Automatic Blinds
- Fits 2 - 6 People
- Energy Performance Rating - C
- Demised WC facilities
- Available immediately
- First floor offices and storage
- Electric roller shutter door
- 3 Phase power and gas supply
- Kitchen, WC’s and break-out area
- Full furnished offices (desks/cabinets)
Property Overview
The property comprises a self contained two storey brick elevation building with a pitched and tiled roof of approximately 1990s build. Southglade Business Park is a well located out of town office/industrial business park. The location benefits from access to the A611 which provides access to both the M1 motorway and Junction 26 inside a 10 minute drive time as well as being a short 5 miles from Nottingham City Centre.
Industrial FACILITY FACTS
Learn More About Renting Flex Space
Presented by

Southglade Business Park | Hucknall Rd
Hmm, there seems to have been an error sending your message. Please try again.
Thanks! Your message was sent.









