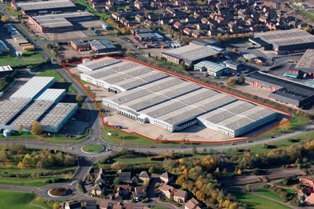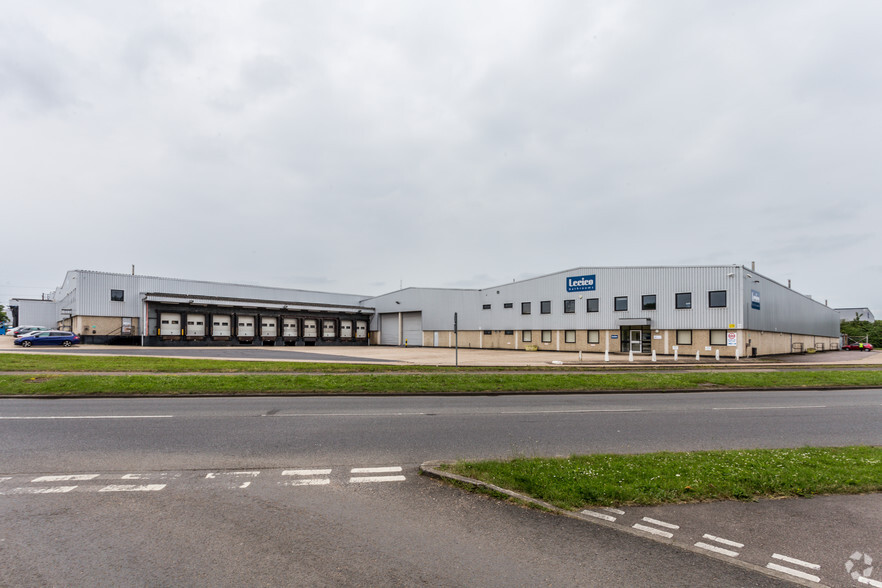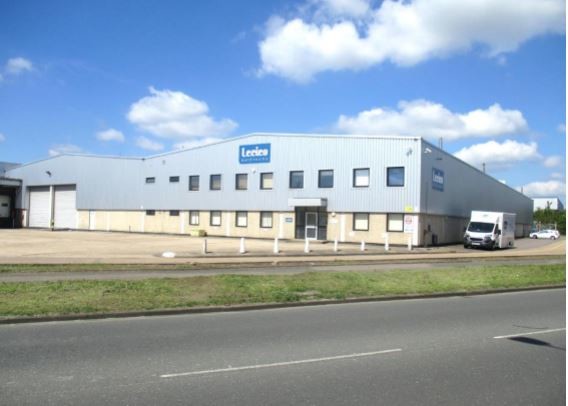
This feature is unavailable at the moment.
We apologize, but the feature you are trying to access is currently unavailable. We are aware of this issue and our team is working hard to resolve the matter.
Please check back in a few minutes. We apologize for the inconvenience.
- LoopNet Team
thank you

Your email has been sent!
Viking Industrial Estate Hudson Rd
62,052 SF of Industrial Space Available in Bedford MK41 0LZ



Highlights
- 24/7 access
- Low-energy LED lighting
- Electric car charging points
Features
all available space(1)
Display Rental Rate as
- Space
- Size
- Term
- Rental Rate
- Space Use
- Condition
- Available
The 2 spaces in this building must be leased together, for a total size of 62,052 SF (Contiguous Area):
The unit benefi ts from 6m eaves height, two storey offices at the front of the unit, 8 dock level doors at the front and 2 level access doors at the rear, accessed via a one-way system around the site. The warehouse is confi gured as two distinct bays with openings between.
- Use Class: B2
- Space is in Excellent Condition
- Common Parts WC Facilities
- 6m eaves heigh
- Includes 2,056 SF of dedicated office space
- Central Heating System
- 2 level access doors
| Space | Size | Term | Rental Rate | Space Use | Condition | Available |
| Ground - 2C, 1st Floor - 2C | 62,052 SF | Negotiable | Upon Request Upon Request Upon Request Upon Request | Industrial | Shell Space | Pending |
Ground - 2C, 1st Floor - 2C
The 2 spaces in this building must be leased together, for a total size of 62,052 SF (Contiguous Area):
| Size |
|
Ground - 2C - 59,996 SF
1st Floor - 2C - 2,056 SF
|
| Term |
| Negotiable |
| Rental Rate |
| Upon Request Upon Request Upon Request Upon Request |
| Space Use |
| Industrial |
| Condition |
| Shell Space |
| Available |
| Pending |
Ground - 2C, 1st Floor - 2C
| Size |
Ground - 2C - 59,996 SF
1st Floor - 2C - 2,056 SF
|
| Term | Negotiable |
| Rental Rate | Upon Request |
| Space Use | Industrial |
| Condition | Shell Space |
| Available | Pending |
The unit benefi ts from 6m eaves height, two storey offices at the front of the unit, 8 dock level doors at the front and 2 level access doors at the rear, accessed via a one-way system around the site. The warehouse is confi gured as two distinct bays with openings between.
- Use Class: B2
- Includes 2,056 SF of dedicated office space
- Space is in Excellent Condition
- Central Heating System
- Common Parts WC Facilities
- 2 level access doors
- 6m eaves heigh
Property Overview
Viking Industrial Estate forms part of Elms Farm Industrial Estate, the main industrial estate to the east of Bedford town centre. This is close to the A421 Bedford Southern Bypass, which provides fast dual carriageway across to the A1 (approx. 7 minutes) and M1 (approx. 15 minutes). Bedford itself is the county town and has a Borough population of approximately 150,000. It is a strategic location with good road and rail connections. The railway serves London, the Midlands and the North. The fastest journey time to central London is approximately 35 minutes.
Distribution FACILITY FACTS
Learn More About Renting Industrial Properties
Presented by
Company Not Provided
Viking Industrial Estate | Hudson Rd
Hmm, there seems to have been an error sending your message. Please try again.
Thanks! Your message was sent.





