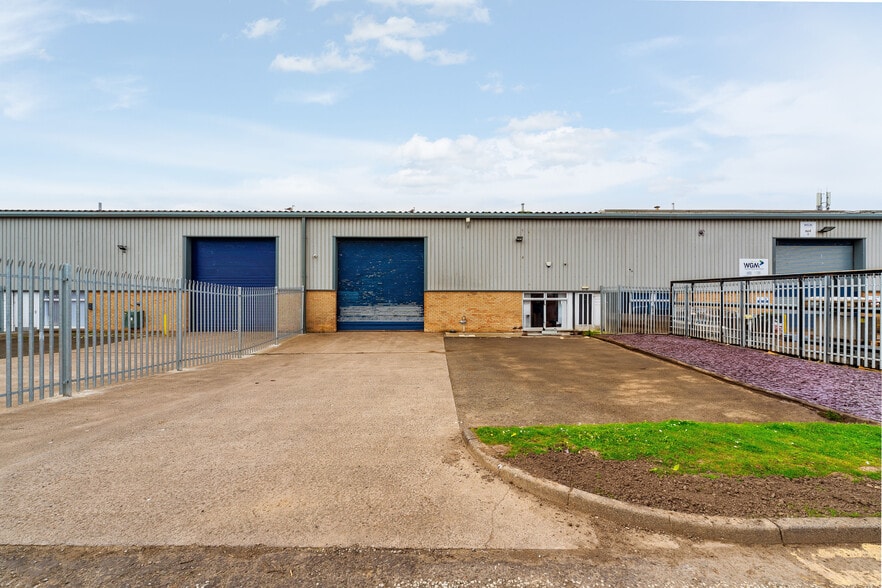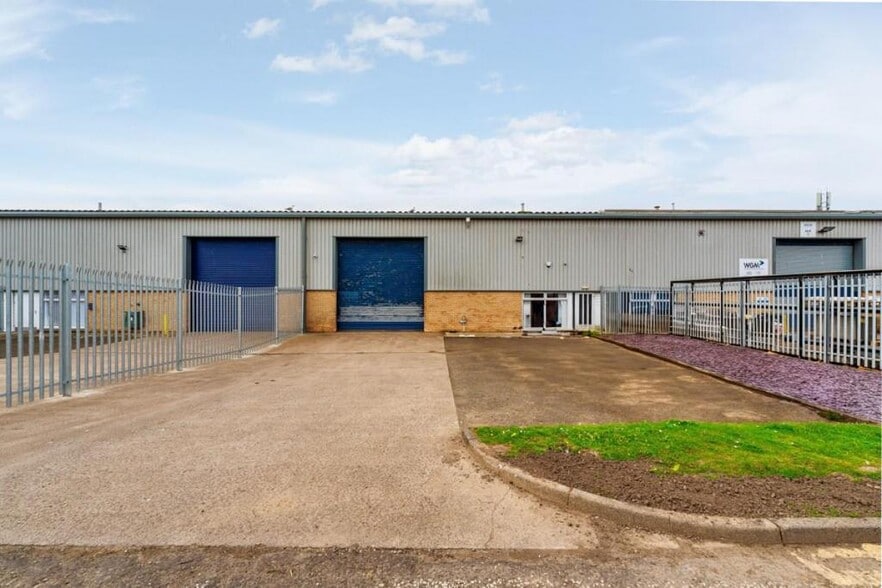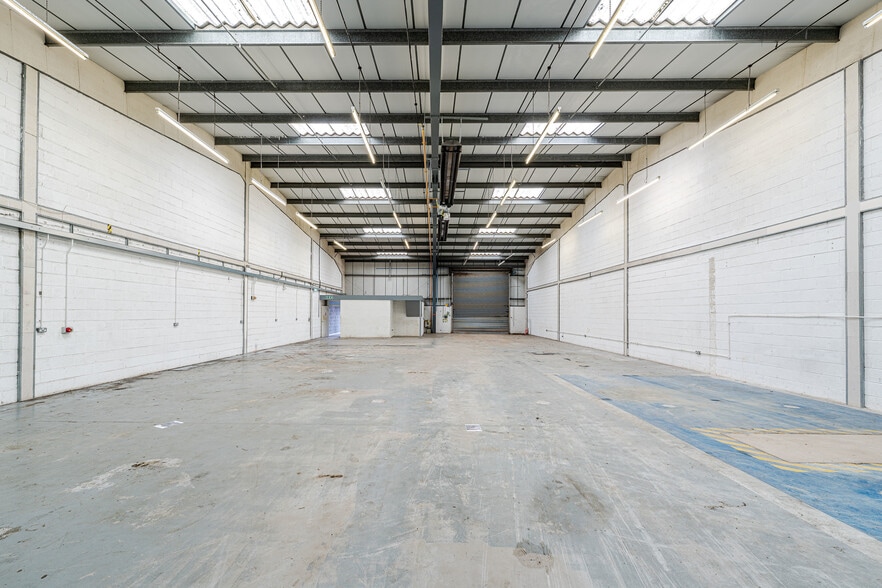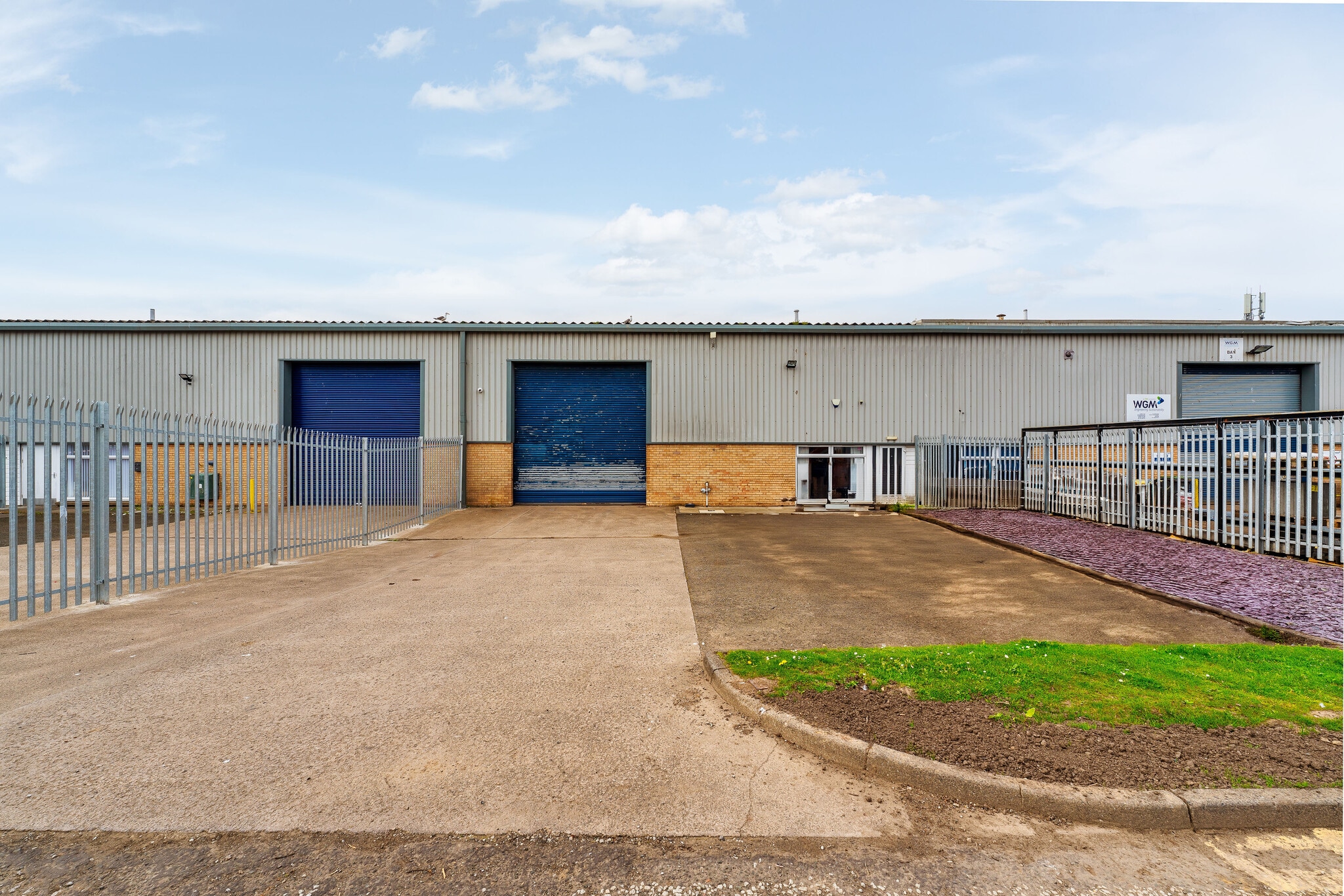Your email has been sent.
HIGHLIGHTS
- Livingston is a relatively large settlement with a population of around 70,000 people and is the largest town within the West Lothian area
- Houstoun Industrial Estate is one of Scotland’s most strategic industrial, manufacturing and distribution locations.
- The subjects are located towards the Northern extent of Houstoun Industrial Estate forming part of Livingston ‘s northern periphery.
FEATURES
ALL AVAILABLE SPACE(1)
Display Rental Rate as
- SPACE
- SIZE
- TERM
- RENTAL RATE
- SPACE USE
- CONDITION
- AVAILABLE
Internally the subjects are laid out to provide in the main, open plan warehouse facilities. The flooring is of a solid concrete nature with paint finishes and the walls are of solid block. The unit benefits from good eaves height being approximately 4.7m with an apex of 6.9m. The subjects also benefit from office accommodation to the right-hand side which is built in a block work nature, incorporating a tea preparation area and W/C facilities. Above this is a small mezzanine area for further storage (not defined).
- Use Class: Class 5
- Minimum eaves height of 4.7m rising to 6.9m
- Versatile space
- 1 Drive Bay
- Dedicated yard/car park to front elevation
| Space | Size | Term | Rental Rate | Space Use | Condition | Available |
| Ground - 4 | 5,005 SF | Negotiable | $9.75 /SF/YR $0.81 /SF/MO $48,793 /YR $4,066 /MO | Industrial | Partial Build-Out | Now |
Ground - 4
| Size |
| 5,005 SF |
| Term |
| Negotiable |
| Rental Rate |
| $9.75 /SF/YR $0.81 /SF/MO $48,793 /YR $4,066 /MO |
| Space Use |
| Industrial |
| Condition |
| Partial Build-Out |
| Available |
| Now |
Ground - 4
| Size | 5,005 SF |
| Term | Negotiable |
| Rental Rate | $9.75 /SF/YR |
| Space Use | Industrial |
| Condition | Partial Build-Out |
| Available | Now |
Internally the subjects are laid out to provide in the main, open plan warehouse facilities. The flooring is of a solid concrete nature with paint finishes and the walls are of solid block. The unit benefits from good eaves height being approximately 4.7m with an apex of 6.9m. The subjects also benefit from office accommodation to the right-hand side which is built in a block work nature, incorporating a tea preparation area and W/C facilities. Above this is a small mezzanine area for further storage (not defined).
- Use Class: Class 5
- 1 Drive Bay
- Minimum eaves height of 4.7m rising to 6.9m
- Dedicated yard/car park to front elevation
- Versatile space
PROPERTY OVERVIEW
The subjects form part of a parade of other similar style industrial units being constructed by way of steel portal frame with block infill walls to full height. The roof is of a pitched cement sheet which is insulated internally. There is translucent panelling built into this to allow for natural day light. The subjects also benefit from a roller shutter access door and pedestrian entrance to the front elevation. There is also dedicated yard space externally.
WAREHOUSE FACILITY FACTS
Presented by
Company Not Provided
Block 2 | 2 Hunting Park
Hmm, there seems to have been an error sending your message. Please try again.
Thanks! Your message was sent.








