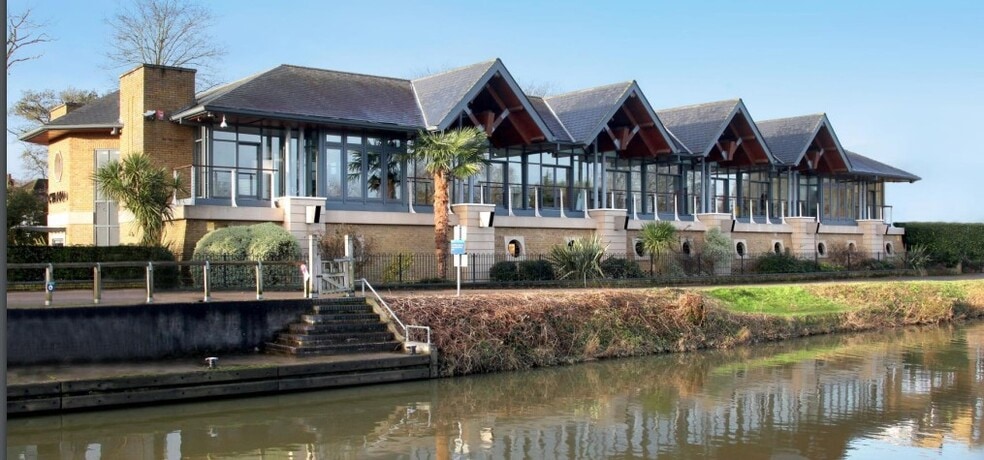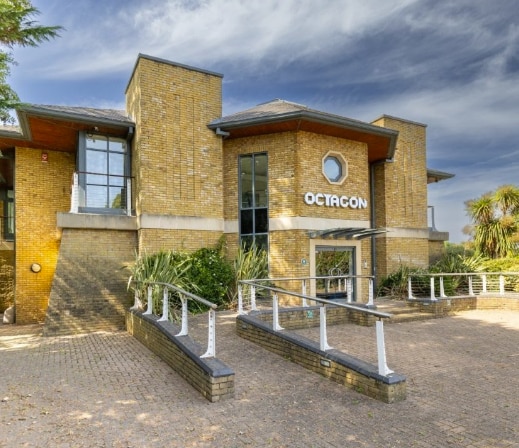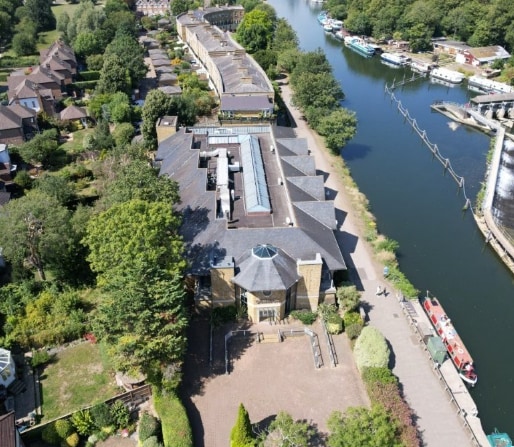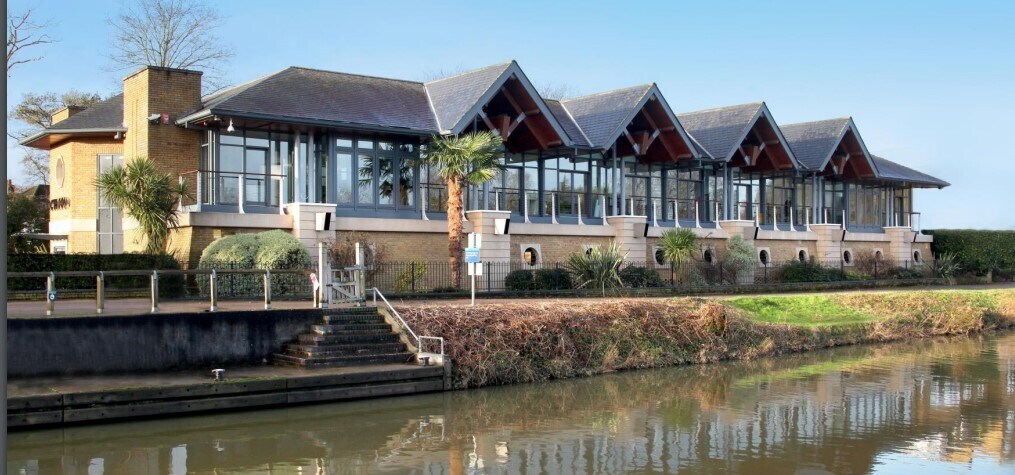Your email has been sent.

Weir House Hurst Rd 925 - 9,676 SF of Office Space Available in East Molesey KT8 9AY



HIGHLIGHTS
- The building is located in a prestigious setting on the banks of the River Thames
- Offers a regular service to London Waterloo via Surbiton and Wimbledon.
- Situated within 300 yards of Hampton Court Palace and railway station
- Junction 1 of the M3 is within 3 miles of the building offering a direct link to the M25 and the national motorway network
ALL AVAILABLE SPACES(2)
Display Rental Rate as
- SPACE
- SIZE
- TERM
- RENTAL RATE
- SPACE USE
- CONDITION
- AVAILABLE
The building is laid out over two floors and is approached via an impressive reception area with a vaulted ceiling and a feature open staircase rising to the first floor there is also a passenger lift. The ground floor also provides a meeting room, server room, visitors toilets and disabled WC , plant room and a number of store rooms. Comes with an additional reception space of 516 square foot. The first floor currently provides a combination of open plan and glazed partitioned executive offices with a number of meeting rooms and a boardroom. Many of these enjoy panoramic views over the River Thames. There are also male & female toilets and a kitchen on this floor. The client is prepared to consider splitting this floor to create two smaller suites with a shared kitchen facility as per the coloured floor included in these particulars. There is excellent parking on site with 17 parking bays in front of the building and a further 30 bays in the ground floor undercroft car park., some with EV charging points.
- Use Class: E
- Fits 4 - 12 People
- Central Air Conditioning
- Elevator Access
- Drop Ceilings
- Demised WC facilities
- Striking reception area
- A number of storerooms
- Mostly Open Floor Plan Layout
- Can be combined with additional space(s) for up to 9,676 SF of adjacent space
- Reception Area
- Raised Floor
- Recessed Lighting
- WC and staff facilities
- Full height double glazed windows
- River views
The building is laid out over two floors and is approached via an impressive reception area with a vaulted ceiling and a feature open staircase rising to the first floor there is also a passenger lift. The ground floor also provides a meeting room, server room, visitors toilets and disabled WC , plant room and a number of store rooms. The first floor currently provides a combination of open plan and glazed partitioned executive offices with a number of meeting rooms and a boardroom. Many of these enjoy panoramic views over the River Thames. There are also male & female toilets and a kitchen on this floor. The client is prepared to consider splitting this floor to create two smaller suites with a shared kitchen facility as per the coloured floor included in these particulars. There is excellent parking on site with 17 parking bays in front of the building and a further 30 bays in the ground floor undercroft car park., some with EV charging points.
- Use Class: E
- Fits 22 - 71 People
- Central Air Conditioning
- Elevator Access
- Drop Ceilings
- Demised WC facilities
- Striking reception area
- A number of storerooms
- Mostly Open Floor Plan Layout
- Can be combined with additional space(s) for up to 9,676 SF of adjacent space
- Reception Area
- Raised Floor
- Recessed Lighting
- WC and staff facilities
- Full height double glazed windows
- River views
| Space | Size | Term | Rental Rate | Space Use | Condition | Available |
| Ground | 925 SF | Negotiable | Upon Request Upon Request Upon Request Upon Request | Office | Full Build-Out | Now |
| 1st Floor | 8,751 SF | Negotiable | Upon Request Upon Request Upon Request Upon Request | Office | Full Build-Out | Now |
Ground
| Size |
| 925 SF |
| Term |
| Negotiable |
| Rental Rate |
| Upon Request Upon Request Upon Request Upon Request |
| Space Use |
| Office |
| Condition |
| Full Build-Out |
| Available |
| Now |
1st Floor
| Size |
| 8,751 SF |
| Term |
| Negotiable |
| Rental Rate |
| Upon Request Upon Request Upon Request Upon Request |
| Space Use |
| Office |
| Condition |
| Full Build-Out |
| Available |
| Now |
Ground
| Size | 925 SF |
| Term | Negotiable |
| Rental Rate | Upon Request |
| Space Use | Office |
| Condition | Full Build-Out |
| Available | Now |
The building is laid out over two floors and is approached via an impressive reception area with a vaulted ceiling and a feature open staircase rising to the first floor there is also a passenger lift. The ground floor also provides a meeting room, server room, visitors toilets and disabled WC , plant room and a number of store rooms. Comes with an additional reception space of 516 square foot. The first floor currently provides a combination of open plan and glazed partitioned executive offices with a number of meeting rooms and a boardroom. Many of these enjoy panoramic views over the River Thames. There are also male & female toilets and a kitchen on this floor. The client is prepared to consider splitting this floor to create two smaller suites with a shared kitchen facility as per the coloured floor included in these particulars. There is excellent parking on site with 17 parking bays in front of the building and a further 30 bays in the ground floor undercroft car park., some with EV charging points.
- Use Class: E
- Mostly Open Floor Plan Layout
- Fits 4 - 12 People
- Can be combined with additional space(s) for up to 9,676 SF of adjacent space
- Central Air Conditioning
- Reception Area
- Elevator Access
- Raised Floor
- Drop Ceilings
- Recessed Lighting
- Demised WC facilities
- WC and staff facilities
- Striking reception area
- Full height double glazed windows
- A number of storerooms
- River views
1st Floor
| Size | 8,751 SF |
| Term | Negotiable |
| Rental Rate | Upon Request |
| Space Use | Office |
| Condition | Full Build-Out |
| Available | Now |
The building is laid out over two floors and is approached via an impressive reception area with a vaulted ceiling and a feature open staircase rising to the first floor there is also a passenger lift. The ground floor also provides a meeting room, server room, visitors toilets and disabled WC , plant room and a number of store rooms. The first floor currently provides a combination of open plan and glazed partitioned executive offices with a number of meeting rooms and a boardroom. Many of these enjoy panoramic views over the River Thames. There are also male & female toilets and a kitchen on this floor. The client is prepared to consider splitting this floor to create two smaller suites with a shared kitchen facility as per the coloured floor included in these particulars. There is excellent parking on site with 17 parking bays in front of the building and a further 30 bays in the ground floor undercroft car park., some with EV charging points.
- Use Class: E
- Mostly Open Floor Plan Layout
- Fits 22 - 71 People
- Can be combined with additional space(s) for up to 9,676 SF of adjacent space
- Central Air Conditioning
- Reception Area
- Elevator Access
- Raised Floor
- Drop Ceilings
- Recessed Lighting
- Demised WC facilities
- WC and staff facilities
- Striking reception area
- Full height double glazed windows
- A number of storerooms
- River views
PROPERTY OVERVIEW
Weir House comprises a striking contemporary designed self contained office building which was constructed in the late 1990’s and is set in its own gated grounds on the banks of the River Thames. The building is located in a prestigious setting on the banks of the River Thames within 300 yards of Hampton Court Palace and railway station, which offers a regular service to London Waterloo via Surbiton and Wimbledon. Junction 1 of the M3 is within 3 miles of the building offering a direct link to the M25 and the national motorway network as well as Heathrow & Gatwick airports. The A3 Kingston Bypass is also about 2.5 miles away offering a direct route into central London. There is an excellent range of shops, cafes, restaurants and leisure facilities in nearby Bridge Road.
- Waterfront
- Reception
- Air Conditioning
PROPERTY FACTS
Presented by

Weir House | Hurst Rd
Hmm, there seems to have been an error sending your message. Please try again.
Thanks! Your message was sent.






