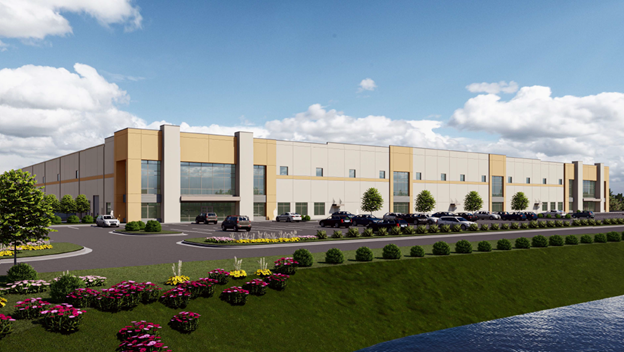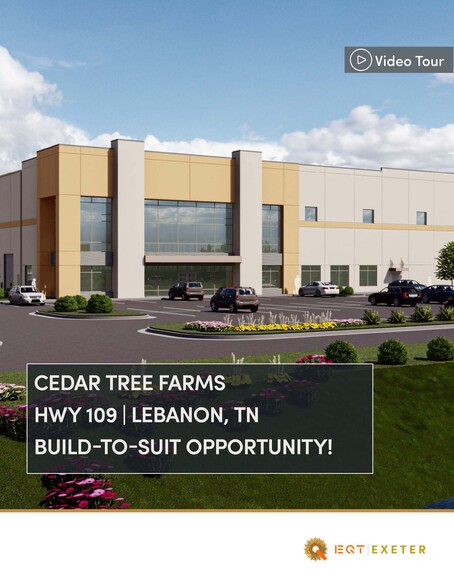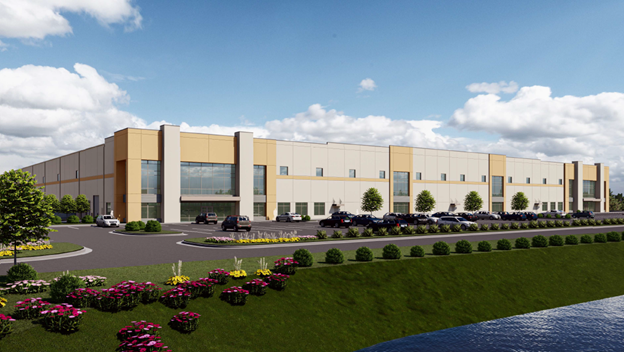
This feature is unavailable at the moment.
We apologize, but the feature you are trying to access is currently unavailable. We are aware of this issue and our team is working hard to resolve the matter.
Please check back in a few minutes. We apologize for the inconvenience.
- LoopNet Team
thank you

Your email has been sent!
Cedar Tree Lebanon, TN 37087
75,000 - 2,049,260 SF of Industrial Space Available




PARK HIGHLIGHTS
- New construction warehouse in a premier industrial park adjacent to Nashville's biggest industrial submarket.
- Discover rear-load configurations with 36’ clear heights, cross-dock configurations with 40' clear heights, dock-high doors, and grade-level doors.
- Nashville International Airport is reachable within 20 miles from Cedar Tree Industrial Park.
- Additional industrial features include spec office, an ESFR sprinkler system, and LED high-bay fixtures.
- Conveniently located within 25 miles Interstates 24, 40, and 65, reaching over 12 million people within a two-hour drive.
PARK FACTS
FEATURES AND AMENITIES
- 24 Hour Access
- Commuter Rail
- Signage
ALL AVAILABLE SPACES(7)
Display Rental Rate as
- SPACE
- SIZE
- TERM
- RENTAL RATE
- SPACE USE
- CONDITION
- AVAILABLE
530,160 SF (expandable to 580,920), will demise, 470' x 1128' Cross Dock, 40' Clear Height, 156 Trailer Spaces, 384 Auto Spaces, (120) 9' x 10' Docks, (60) 40,000 pound mechanical levelers with seals and lights, (4) 12' x 14' Motorized Roll Up Doors (Drive Ins), 185' truck court; 60' concrete Apron and 125' heavy duty (including Trailer Spaces), Typical bays - 54' x 50' with 51' x 50' end bays, speed bay is 54' x 60', Roofing: Mechanically attached .45 mil TPO with R-25 Insulation, HVAC: Heat for freeze protection (to 55 degrees at 15 degrees outside), ESFR Sprinkler, and LED High Bay fixtures.
- Includes 2,000 SF of dedicated office space
- High End Trophy Space
- 4 Drive Ins
- 120 Loading Docks
| Space | Size | Term | Rental Rate | Space Use | Condition | Available |
| 1st Floor | 200,000-580,920 SF | Negotiable | Upon Request Upon Request Upon Request Upon Request | Industrial | Spec Suite | July 01, 2025 |
Highway 109 - D - 1st Floor
- SPACE
- SIZE
- TERM
- RENTAL RATE
- SPACE USE
- CONDITION
- AVAILABLE
208,520 SF, will demise, 260' x 802' Rear Load, 36' Clear Height, 61 Trailer Spaces, 246 Auto Spaces, (45) 9' x 10' Docks, (23) 40,000 pound mechanical levelers with seals and lights, (2) 12' x 14' Motorized Roll Up Doors (Drive Ins), 185' truck court; 60' concrete Apron and 125' heavy duty (including Trailer Spaces), Typical bays - 54' x 50' with 50' x 50' end bays, speed bay is 54' x 60', Roofing: Mechanically attached .45 mil TPO with R-25 Insulation, HVAC: Heat for freeze protection (to 55 degrees at 15 degrees outside), ESFR Sprinkler, and LED High Bay fixtures.
- Includes 2,000 SF of dedicated office space
- High End Trophy Space
- 2 Drive Ins
- 45 Loading Docks
| Space | Size | Term | Rental Rate | Space Use | Condition | Available |
| 1st Floor | 208,520 SF | Negotiable | Upon Request Upon Request Upon Request Upon Request | Industrial | Spec Suite | July 01, 2025 |
C1 - 1st Floor
- SPACE
- SIZE
- TERM
- RENTAL RATE
- SPACE USE
- CONDITION
- AVAILABLE
208,520 SF, will demise, 260' x 802' Rear Load, 36' Clear Height, 61 Trailer Spaces, 246 Auto Spaces, (45) 9' x 10' Docks, (23) 40,000 pound mechanical levelers with seals and lights, (2) 12' x 14' Motorized Roll Up Doors (Drive Ins), 185' truck court; 60' concrete Apron and 125' heavy duty (including Trailer Spaces), Typical bays - 54' x 50' with 50' x 50' end bays, speed bay is 54' x 60', Roofing: Mechanically attached .45 mil TPO with R-25 Insulation, HVAC: Heat for freeze protection (to 55 degrees at 15 degrees outside), ESFR Sprinkler, and LED High Bay fixtures.
- Includes 2,000 SF of dedicated office space
- High End Trophy Space
- Finished Ceilings: 36’
- 2 Drive Ins
- 45 Loading Docks
| Space | Size | Term | Rental Rate | Space Use | Condition | Available |
| 1st Floor | 75,000-208,520 SF | Negotiable | Upon Request Upon Request Upon Request Upon Request | Industrial | Spec Suite | July 01, 2025 |
C2 - 1st Floor
- SPACE
- SIZE
- TERM
- RENTAL RATE
- SPACE USE
- CONDITION
- AVAILABLE
208,520 SF, will demise, 260' x 802' Rear Load, 36' Clear Height, 61 Trailer Spaces, 246 Auto Spaces, (45) 9' x 10' Docks, (23) 40,000 pound mechanical levelers with seals and lights, (2) 12' x 14' Motorized Roll Up Doors (Drive Ins), 185' truck court; 60' concrete Apron and 125' heavy duty (including Trailer Spaces), Typical bays - 54' x 50' with 50' x 50' end bays, speed bay is 54' x 60', Roofing: Mechanically attached .45 mil TPO with R-25 Insulation, HVAC: Heat for freeze protection (to 55 degrees at 15 degrees outside), ESFR Sprinkler, and LED High Bay fixtures.
- Includes 2,000 SF of dedicated office space
- High End Trophy Space
- Finished Ceilings: 36’
- 2 Drive Ins
- 45 Loading Docks
| Space | Size | Term | Rental Rate | Space Use | Condition | Available |
| 1st Floor | 75,000-208,520 SF | Negotiable | Upon Request Upon Request Upon Request Upon Request | Industrial | Spec Suite | July 01, 2025 |
C3 - 1st Floor
- SPACE
- SIZE
- TERM
- RENTAL RATE
- SPACE USE
- CONDITION
- AVAILABLE
504,780 SF, will demise, 470' x 1074' Cross Dock, 40' Clear Height, 143 Trailer Spaces, 334 Auto Spaces, (114) 9' x 10' Docks, (57) 40,000 pound mechanical levelers with seals and lights, (4) 12' x 14' Motorized Roll Up Doors (Drive Ins), 185' truck court; 60' concrete Apron and 125' heavy duty (including Trailer Spaces), Typical bays - 54' x 50' with 57' x 50' end bays, speed bay is 54' x 60', Roofing: Mechanically attached .45 mil TPO with R-25 Insulation, HVAC: Heat for freeze protection (to 55 degrees at 15 degrees outside), ESFR Sprinkler, and LED High Bay fixtures.
- Includes 2,000 SF of dedicated office space
- High End Trophy Space
- Finished Ceilings: 40’
- 4 Drive Ins
- 114 Loading Docks
| Space | Size | Term | Rental Rate | Space Use | Condition | Available |
| 1st Floor | 504,780 SF | Negotiable | Upon Request Upon Request Upon Request Upon Request | Industrial | Spec Suite | July 01, 2025 |
B - 1st Floor
- SPACE
- SIZE
- TERM
- RENTAL RATE
- SPACE USE
- CONDITION
- AVAILABLE
182,000 SF, will demise, 260' x 700' Rear Load, 36' Clear Height, 25 Trailer Spaces, 190 Auto Spaces, (38) 9' x 10' Docks, (19) 40,000 pound mechanical levelers with seals and lights, (2) 12' x 14' Motorized Roll Up Doors (Drive Ins), 185' truck court; 60' concrete Apron and 125' heavy duty (including Trailer Spaces), Typical bays - 54' x 50' with 53' x 50' end bays, speed bay is 54' x 60', Roofing: Mechanically attached .45 mil TPO with R-25 Insulation, HVAC: Heat for freeze protection (to 55 degrees at 15 degrees outside), ESFR Sprinkler, and LED High Bay fixtures.
- Includes 2,000 SF of dedicated office space
- High End Trophy Space
- Finished Ceilings: 36’
- 2 Drive Ins
- 38 Loading Docks
| Space | Size | Term | Rental Rate | Space Use | Condition | Available |
| 1st Floor | 75,000-182,000 SF | Negotiable | Upon Request Upon Request Upon Request Upon Request | Industrial | Spec Suite | July 01, 2025 |
A1 - 1st Floor
- SPACE
- SIZE
- TERM
- RENTAL RATE
- SPACE USE
- CONDITION
- AVAILABLE
156,000 SF, will demise, 260' x 600' Rear Load, 36' Clear Height, 41 Trailer Spaces, 164 Auto Spaces, (31) 9' x 10' Docks, (16) 40,000 pound mechanical levelers with seals and lights, (2) 12' x 14' Motorized Roll Up Doors (Drive Ins), 185' truck court; 60' concrete Apron and 125' heavy duty (including Trailer Spaces), Typical bays - 54' x 50' with 57' x 50' end bays, speed bay is 54' x 60', Roofing: Mechanically attached .45 mil TPO with R-25 Insulation, HVAC: Heat for freeze protection (to 55 degrees at 15 degrees outside), ESFR Sprinkler, and LED High Bay fixtures.
- Includes 2,000 SF of dedicated office space
- High End Trophy Space
- Finished Ceilings: 36’
- 2 Drive Ins
- 31 Loading Docks
| Space | Size | Term | Rental Rate | Space Use | Condition | Available |
| 1st Floor | 156,000 SF | Negotiable | Upon Request Upon Request Upon Request Upon Request | Industrial | Spec Suite | July 01, 2026 |
A2 - 1st Floor
Highway 109 - D - 1st Floor
| Size | 200,000-580,920 SF |
| Term | Negotiable |
| Rental Rate | Upon Request |
| Space Use | Industrial |
| Condition | Spec Suite |
| Available | July 01, 2025 |
530,160 SF (expandable to 580,920), will demise, 470' x 1128' Cross Dock, 40' Clear Height, 156 Trailer Spaces, 384 Auto Spaces, (120) 9' x 10' Docks, (60) 40,000 pound mechanical levelers with seals and lights, (4) 12' x 14' Motorized Roll Up Doors (Drive Ins), 185' truck court; 60' concrete Apron and 125' heavy duty (including Trailer Spaces), Typical bays - 54' x 50' with 51' x 50' end bays, speed bay is 54' x 60', Roofing: Mechanically attached .45 mil TPO with R-25 Insulation, HVAC: Heat for freeze protection (to 55 degrees at 15 degrees outside), ESFR Sprinkler, and LED High Bay fixtures.
- Includes 2,000 SF of dedicated office space
- 4 Drive Ins
- High End Trophy Space
- 120 Loading Docks
C1 - 1st Floor
| Size | 208,520 SF |
| Term | Negotiable |
| Rental Rate | Upon Request |
| Space Use | Industrial |
| Condition | Spec Suite |
| Available | July 01, 2025 |
208,520 SF, will demise, 260' x 802' Rear Load, 36' Clear Height, 61 Trailer Spaces, 246 Auto Spaces, (45) 9' x 10' Docks, (23) 40,000 pound mechanical levelers with seals and lights, (2) 12' x 14' Motorized Roll Up Doors (Drive Ins), 185' truck court; 60' concrete Apron and 125' heavy duty (including Trailer Spaces), Typical bays - 54' x 50' with 50' x 50' end bays, speed bay is 54' x 60', Roofing: Mechanically attached .45 mil TPO with R-25 Insulation, HVAC: Heat for freeze protection (to 55 degrees at 15 degrees outside), ESFR Sprinkler, and LED High Bay fixtures.
- Includes 2,000 SF of dedicated office space
- 2 Drive Ins
- High End Trophy Space
- 45 Loading Docks
C2 - 1st Floor
| Size | 75,000-208,520 SF |
| Term | Negotiable |
| Rental Rate | Upon Request |
| Space Use | Industrial |
| Condition | Spec Suite |
| Available | July 01, 2025 |
208,520 SF, will demise, 260' x 802' Rear Load, 36' Clear Height, 61 Trailer Spaces, 246 Auto Spaces, (45) 9' x 10' Docks, (23) 40,000 pound mechanical levelers with seals and lights, (2) 12' x 14' Motorized Roll Up Doors (Drive Ins), 185' truck court; 60' concrete Apron and 125' heavy duty (including Trailer Spaces), Typical bays - 54' x 50' with 50' x 50' end bays, speed bay is 54' x 60', Roofing: Mechanically attached .45 mil TPO with R-25 Insulation, HVAC: Heat for freeze protection (to 55 degrees at 15 degrees outside), ESFR Sprinkler, and LED High Bay fixtures.
- Includes 2,000 SF of dedicated office space
- 2 Drive Ins
- High End Trophy Space
- 45 Loading Docks
- Finished Ceilings: 36’
C3 - 1st Floor
| Size | 75,000-208,520 SF |
| Term | Negotiable |
| Rental Rate | Upon Request |
| Space Use | Industrial |
| Condition | Spec Suite |
| Available | July 01, 2025 |
208,520 SF, will demise, 260' x 802' Rear Load, 36' Clear Height, 61 Trailer Spaces, 246 Auto Spaces, (45) 9' x 10' Docks, (23) 40,000 pound mechanical levelers with seals and lights, (2) 12' x 14' Motorized Roll Up Doors (Drive Ins), 185' truck court; 60' concrete Apron and 125' heavy duty (including Trailer Spaces), Typical bays - 54' x 50' with 50' x 50' end bays, speed bay is 54' x 60', Roofing: Mechanically attached .45 mil TPO with R-25 Insulation, HVAC: Heat for freeze protection (to 55 degrees at 15 degrees outside), ESFR Sprinkler, and LED High Bay fixtures.
- Includes 2,000 SF of dedicated office space
- 2 Drive Ins
- High End Trophy Space
- 45 Loading Docks
- Finished Ceilings: 36’
B - 1st Floor
| Size | 504,780 SF |
| Term | Negotiable |
| Rental Rate | Upon Request |
| Space Use | Industrial |
| Condition | Spec Suite |
| Available | July 01, 2025 |
504,780 SF, will demise, 470' x 1074' Cross Dock, 40' Clear Height, 143 Trailer Spaces, 334 Auto Spaces, (114) 9' x 10' Docks, (57) 40,000 pound mechanical levelers with seals and lights, (4) 12' x 14' Motorized Roll Up Doors (Drive Ins), 185' truck court; 60' concrete Apron and 125' heavy duty (including Trailer Spaces), Typical bays - 54' x 50' with 57' x 50' end bays, speed bay is 54' x 60', Roofing: Mechanically attached .45 mil TPO with R-25 Insulation, HVAC: Heat for freeze protection (to 55 degrees at 15 degrees outside), ESFR Sprinkler, and LED High Bay fixtures.
- Includes 2,000 SF of dedicated office space
- 4 Drive Ins
- High End Trophy Space
- 114 Loading Docks
- Finished Ceilings: 40’
A1 - 1st Floor
| Size | 75,000-182,000 SF |
| Term | Negotiable |
| Rental Rate | Upon Request |
| Space Use | Industrial |
| Condition | Spec Suite |
| Available | July 01, 2025 |
182,000 SF, will demise, 260' x 700' Rear Load, 36' Clear Height, 25 Trailer Spaces, 190 Auto Spaces, (38) 9' x 10' Docks, (19) 40,000 pound mechanical levelers with seals and lights, (2) 12' x 14' Motorized Roll Up Doors (Drive Ins), 185' truck court; 60' concrete Apron and 125' heavy duty (including Trailer Spaces), Typical bays - 54' x 50' with 53' x 50' end bays, speed bay is 54' x 60', Roofing: Mechanically attached .45 mil TPO with R-25 Insulation, HVAC: Heat for freeze protection (to 55 degrees at 15 degrees outside), ESFR Sprinkler, and LED High Bay fixtures.
- Includes 2,000 SF of dedicated office space
- 2 Drive Ins
- High End Trophy Space
- 38 Loading Docks
- Finished Ceilings: 36’
A2 - 1st Floor
| Size | 156,000 SF |
| Term | Negotiable |
| Rental Rate | Upon Request |
| Space Use | Industrial |
| Condition | Spec Suite |
| Available | July 01, 2026 |
156,000 SF, will demise, 260' x 600' Rear Load, 36' Clear Height, 41 Trailer Spaces, 164 Auto Spaces, (31) 9' x 10' Docks, (16) 40,000 pound mechanical levelers with seals and lights, (2) 12' x 14' Motorized Roll Up Doors (Drive Ins), 185' truck court; 60' concrete Apron and 125' heavy duty (including Trailer Spaces), Typical bays - 54' x 50' with 57' x 50' end bays, speed bay is 54' x 60', Roofing: Mechanically attached .45 mil TPO with R-25 Insulation, HVAC: Heat for freeze protection (to 55 degrees at 15 degrees outside), ESFR Sprinkler, and LED High Bay fixtures.
- Includes 2,000 SF of dedicated office space
- 2 Drive Ins
- High End Trophy Space
- 31 Loading Docks
- Finished Ceilings: 36’
SITE PLAN
PARK OVERVIEW
Discover Cedar Tree Industrial Park in Lebanon, the newest addition to the Nashville Industrial Market. Cedar Tree Industrial Park totals 2,049,260 square feet across various building sizes in cross-dock and rear-load configurations. The rear-load warehouses feature a 36-foot clear height, two 12-foot by 14-foot motorized roll-up doors, and dock doors with levelers on every other position. The cross-dock warehouses feature a 40-foot clear height, four 12-foot by 14-foot motorized roll-up doors, and dock doors with levelers on every other position. Substantial car and trailer parking exists adjacent to each building. Cedar Tree offers partial climate control, including freeze protection, as the facility will heat to 55 degrees Fahrenheit when it is 15 degrees Fahrenheit outside. Additional features include ESFR sprinklers, LED high-bay fixtures, and a 0.45 mil TPO roof with R-25 insulation. Cedar Tree Industrial Park totals seven buildings across approximately 316 acres. Each building offers a 185-foot truck court with a 60-foot concrete apron and a 125-foot, heavy-duty pad for trailer parking. Cedar Tree Industrial Park is ideally positioned in Nashville's biggest industrial submarket, boasting exceptional connectivity. Commuting is a breeze, with Interstates 40 and 840 less than 7 miles away. Highways 109 and 70 converge at the site, giving Cedar Tree Industrial Park access to a substantial labor pool. Three major interstates connect in Nashville, which allows Cedar Tree prime access to over 12 million people within 2.5 hours. When best-in-class industrial space, connectivity, and labor are key, Cedar Tree Industrial Park is the ideal destination.
PARK BROCHURE
DEMOGRAPHICS
REGIONAL ACCESSIBILITY
ABOUT THE OWNER


OTHER PROPERTIES IN THE EQT AB PORTFOLIO
Presented by

Cedar Tree | Lebanon, TN 37087
Hmm, there seems to have been an error sending your message. Please try again.
Thanks! Your message was sent.













