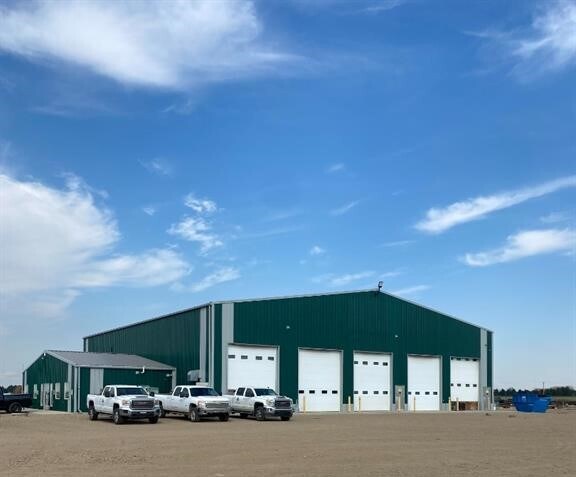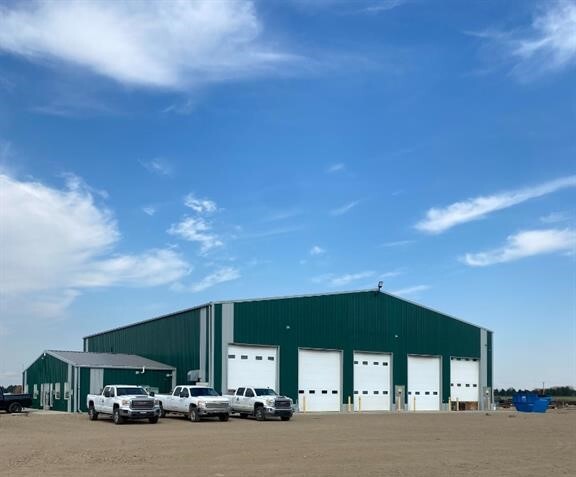
This feature is unavailable at the moment.
We apologize, but the feature you are trying to access is currently unavailable. We are aware of this issue and our team is working hard to resolve the matter.
Please check back in a few minutes. We apologize for the inconvenience.
- LoopNet Team
thank you

Your email has been sent!
Hwy 1A Railway
11,250 SF of Industrial Space Available in Brooks, AB T1R 0H3

all available space(1)
Display Rental Rate as
- Space
- Size
- Term
- Rental Rate
- Space Use
- Condition
- Available
Shop 1, 80ft. X 120ft. 9600 sq. ft. Office 24ftft X 70ft. 1680 sq. ft. 4 offices, kitchen/lounge, board room,reception area, bathroom and utility area with an office. Built in 2003, Construction is wood frame 12inch walls with metal clad inside and out. 23.5 ft ceiling height. Energy efficient. 400 Amp 3 Phasepower. 7.5 ton overhead crane. Fully equipped wash bay (boiler and 2-8 gallon/minute at 3600 psi washpumps) and bathroom in shop. 2000 gallon cistern on Rural Water. 2000 gallons septic holding tank.2000 gallon waste water tank. Gas heat, Large Heated Air Makeup unit. Central Air and Gas heat in theoffices. All overhead doors are electricShop 2, built in 2013, Shop 3 built 2014. Both shops are the same. 100ft. X 100ft 10.000 sq. ft. 4 drivethrough bays and one drive through wash bay (boiler and 2-8 gallon/minute at 3600 psi wash pumps) Allbays are 100ft. long. Bathroom in shop. Construction wood frame with metal clad inside and out. 24 ft.ceiling height. 10 inch walls, Energy efficient. Office 24ft X 60ft. 1440 sq. ft. 3 offices, Kitchen/lounge,board room, Bathroom and utility area. 1 office and board room could be converted to make 2 moreoffices. Reception area. Each shop has 4000 gallons of water storage on Rural Water. 2000 gallon septictanks. Large Heated Air Makeup unit in shops. Central air and gas heat in the offices. All overhead doorsare electric and have remotes.22.64 Acres, yards are matted with Geotech matting, filled and graveled. Yards speak for themselves.There are 4 water contracts on this property
- Lease rate does not include utilities, property expenses or building services
- Energy efficient
| Space | Size | Term | Rental Rate | Space Use | Condition | Available |
| 1st Floor | 11,250 SF | 3-5 Years | $9.17 USD/SF/YR $0.76 USD/SF/MO $98.72 USD/m²/YR $8.23 USD/m²/MO $8,598 USD/MO $103,177 USD/YR | Industrial | Full Build-Out | Now |
1st Floor
| Size |
| 11,250 SF |
| Term |
| 3-5 Years |
| Rental Rate |
| $9.17 USD/SF/YR $0.76 USD/SF/MO $98.72 USD/m²/YR $8.23 USD/m²/MO $8,598 USD/MO $103,177 USD/YR |
| Space Use |
| Industrial |
| Condition |
| Full Build-Out |
| Available |
| Now |
1st Floor
| Size | 11,250 SF |
| Term | 3-5 Years |
| Rental Rate | $9.17 USD/SF/YR |
| Space Use | Industrial |
| Condition | Full Build-Out |
| Available | Now |
Shop 1, 80ft. X 120ft. 9600 sq. ft. Office 24ftft X 70ft. 1680 sq. ft. 4 offices, kitchen/lounge, board room,reception area, bathroom and utility area with an office. Built in 2003, Construction is wood frame 12inch walls with metal clad inside and out. 23.5 ft ceiling height. Energy efficient. 400 Amp 3 Phasepower. 7.5 ton overhead crane. Fully equipped wash bay (boiler and 2-8 gallon/minute at 3600 psi washpumps) and bathroom in shop. 2000 gallon cistern on Rural Water. 2000 gallons septic holding tank.2000 gallon waste water tank. Gas heat, Large Heated Air Makeup unit. Central Air and Gas heat in theoffices. All overhead doors are electricShop 2, built in 2013, Shop 3 built 2014. Both shops are the same. 100ft. X 100ft 10.000 sq. ft. 4 drivethrough bays and one drive through wash bay (boiler and 2-8 gallon/minute at 3600 psi wash pumps) Allbays are 100ft. long. Bathroom in shop. Construction wood frame with metal clad inside and out. 24 ft.ceiling height. 10 inch walls, Energy efficient. Office 24ft X 60ft. 1440 sq. ft. 3 offices, Kitchen/lounge,board room, Bathroom and utility area. 1 office and board room could be converted to make 2 moreoffices. Reception area. Each shop has 4000 gallons of water storage on Rural Water. 2000 gallon septictanks. Large Heated Air Makeup unit in shops. Central air and gas heat in the offices. All overhead doorsare electric and have remotes.22.64 Acres, yards are matted with Geotech matting, filled and graveled. Yards speak for themselves.There are 4 water contracts on this property
- Lease rate does not include utilities, property expenses or building services
- Energy efficient
Industrial FACILITY FACTS
Learn More About Renting Industrial Properties
Presented by

Hwy 1A Railway
Hmm, there seems to have been an error sending your message. Please try again.
Thanks! Your message was sent.


