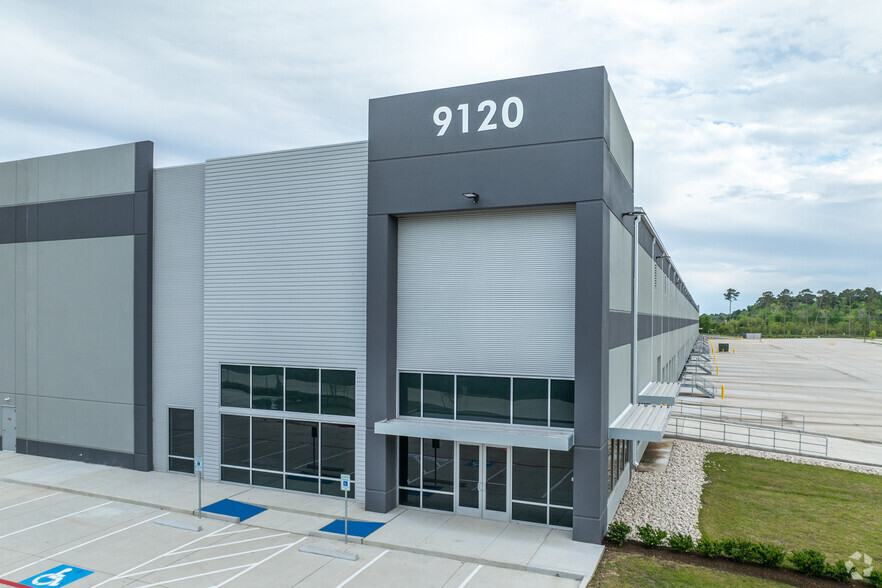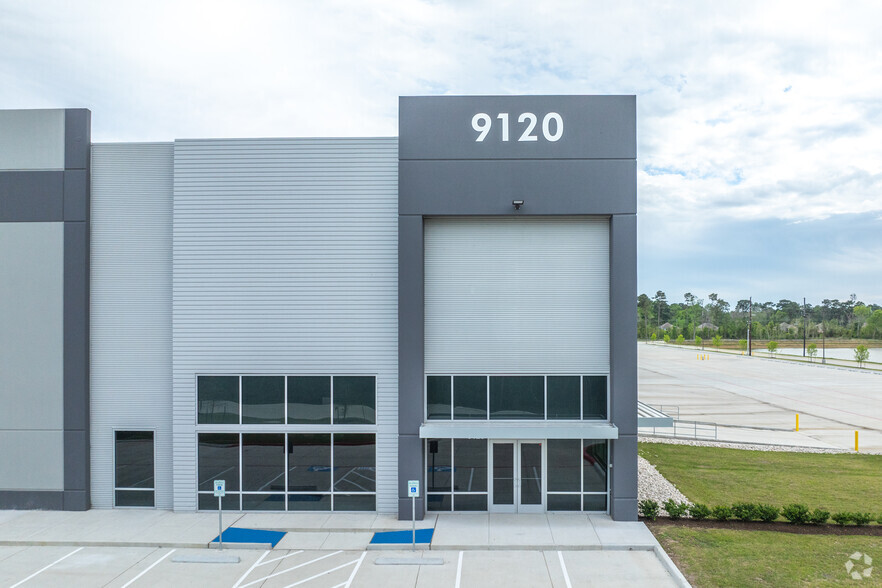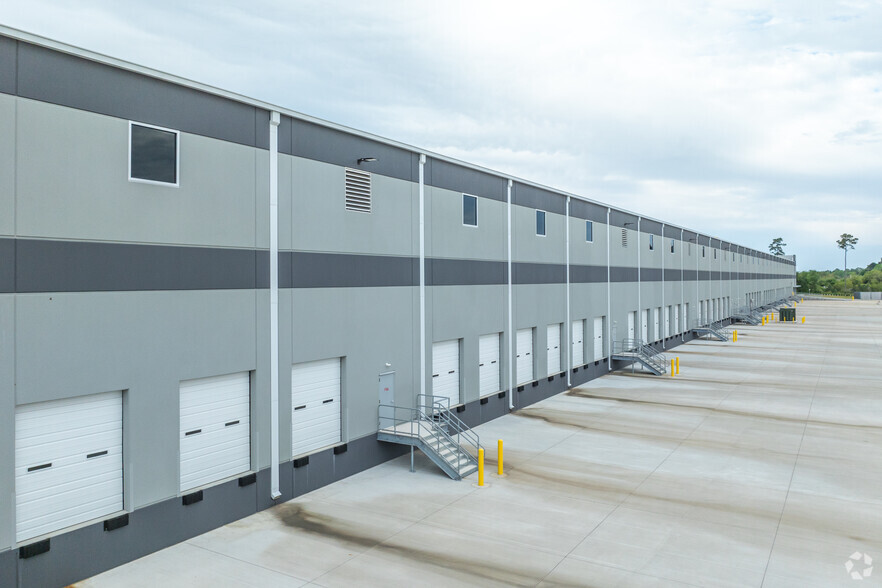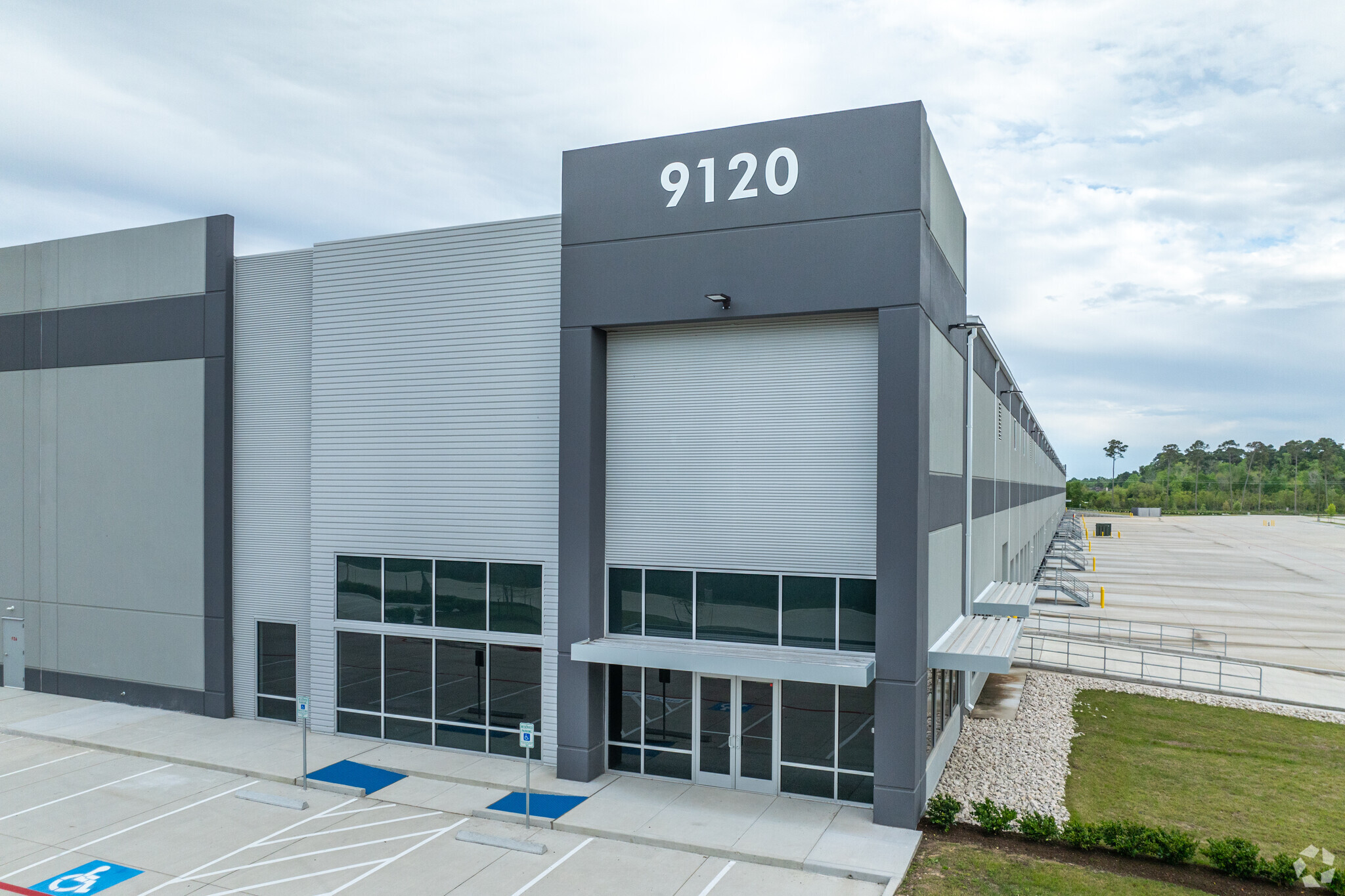
This feature is unavailable at the moment.
We apologize, but the feature you are trying to access is currently unavailable. We are aware of this issue and our team is working hard to resolve the matter.
Please check back in a few minutes. We apologize for the inconvenience.
- LoopNet Team
thank you

Your email has been sent!
Baytown 10 Commerce Center Baytown, TX 77521
250,000 - 2,980,275 SF of Industrial Space Available



Park Highlights
- Foreign Trade Zone Capable
- Motion Sensor LED Lights
- I-10 Frontage
PARK FACTS
| Min. Divisible | 250,000 SF | Park Type | Industrial Park |
| Min. Divisible | 250,000 SF |
| Park Type | Industrial Park |
all available spaces(4)
Display Rental Rate as
- Space
- Size
- Term
- Rental Rate
- Space Use
- Condition
- Available
40' Clear 2 Detention ponds
| Space | Size | Term | Rental Rate | Space Use | Condition | Available |
| 1st Floor | 1,041,600 SF | Negotiable | Upon Request Upon Request Upon Request Upon Request | Industrial | - | Now |
I-10 East & Sjolander Rd - 1st Floor
- Space
- Size
- Term
- Rental Rate
- Space Use
- Condition
- Available
40' clear height (164) 9x10 overhead doors (4) 12x14 overhead doors with ramps
| Space | Size | Term | Rental Rate | Space Use | Condition | Available |
| 1st Floor | 826,500 SF | Negotiable | Upon Request Upon Request Upon Request Upon Request | Industrial | - | December 01, 2026 |
I-10 East & Sjolander Rd - 1st Floor
- Space
- Size
- Term
- Rental Rate
- Space Use
- Condition
- Available
(124) 9x10 overhead doors (4) 12x14 overhead doors with ramps
- Space is in Excellent Condition
| Space | Size | Term | Rental Rate | Space Use | Condition | Available |
| 1st Floor | 608,400 SF | Negotiable | Upon Request Upon Request Upon Request Upon Request | Industrial | - | Now |
I-10 East @ Sjolander Rd - 1st Floor
- Space
- Size
- Term
- Rental Rate
- Space Use
- Condition
- Available
Building Size: ±503,775 SF Building Configuration: Cross Dock Clear Height: 36’ Column Spacing: 56’ X 50’ Speed Bay Depth: 60’ Dock Doors: 97 Drive-In Doors with Ramp Access: (4) at 12’ X 14’ Trailer Storage / Parking: up to 119 stalls Vehicle Parking: 423
- Includes 3,250 SF of dedicated office space
- High Pile Ready Design
- Dock High Loading
| Space | Size | Term | Rental Rate | Space Use | Condition | Available |
| 1st Floor | 250,000-503,775 SF | Negotiable | Upon Request Upon Request Upon Request Upon Request | Industrial | - | Now |
9120 I-10 East - 1st Floor
I-10 East & Sjolander Rd - 1st Floor
| Size | 1,041,600 SF |
| Term | Negotiable |
| Rental Rate | Upon Request |
| Space Use | Industrial |
| Condition | - |
| Available | Now |
40' Clear 2 Detention ponds
I-10 East & Sjolander Rd - 1st Floor
| Size | 826,500 SF |
| Term | Negotiable |
| Rental Rate | Upon Request |
| Space Use | Industrial |
| Condition | - |
| Available | December 01, 2026 |
40' clear height (164) 9x10 overhead doors (4) 12x14 overhead doors with ramps
I-10 East @ Sjolander Rd - 1st Floor
| Size | 608,400 SF |
| Term | Negotiable |
| Rental Rate | Upon Request |
| Space Use | Industrial |
| Condition | - |
| Available | Now |
(124) 9x10 overhead doors (4) 12x14 overhead doors with ramps
- Space is in Excellent Condition
9120 I-10 East - 1st Floor
| Size | 250,000-503,775 SF |
| Term | Negotiable |
| Rental Rate | Upon Request |
| Space Use | Industrial |
| Condition | - |
| Available | Now |
Building Size: ±503,775 SF Building Configuration: Cross Dock Clear Height: 36’ Column Spacing: 56’ X 50’ Speed Bay Depth: 60’ Dock Doors: 97 Drive-In Doors with Ramp Access: (4) at 12’ X 14’ Trailer Storage / Parking: up to 119 stalls Vehicle Parking: 423
- Includes 3,250 SF of dedicated office space
- Dock High Loading
- High Pile Ready Design
Presented by

Baytown 10 Commerce Center | Baytown, TX 77521
Hmm, there seems to have been an error sending your message. Please try again.
Thanks! Your message was sent.

















