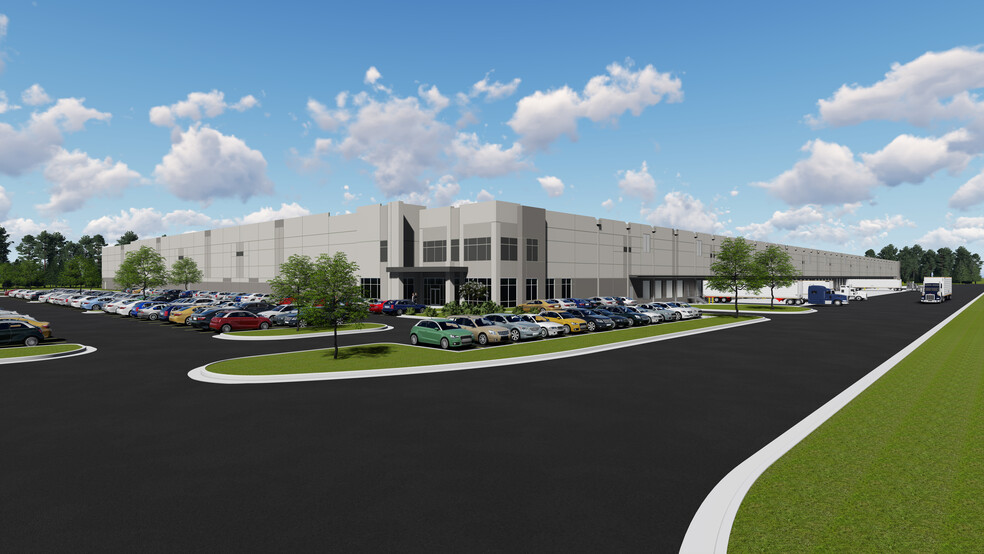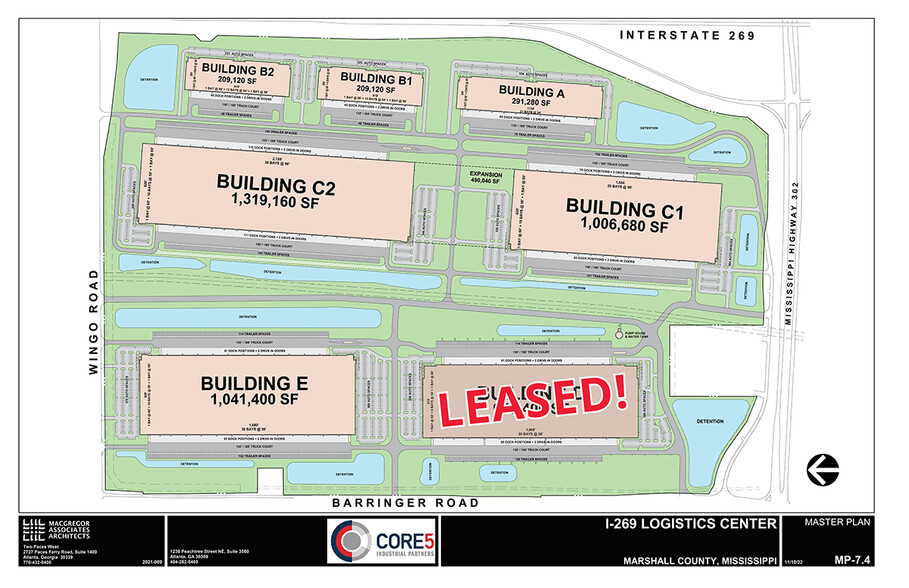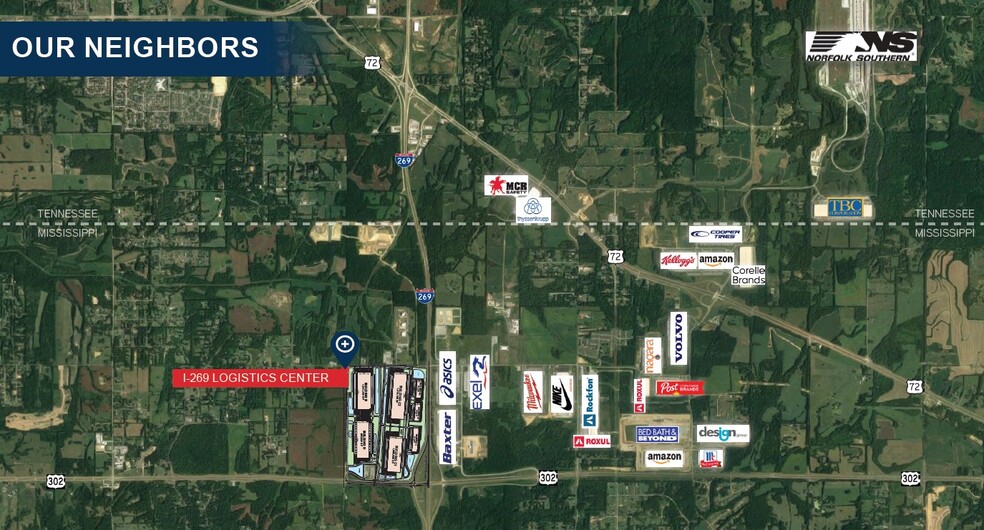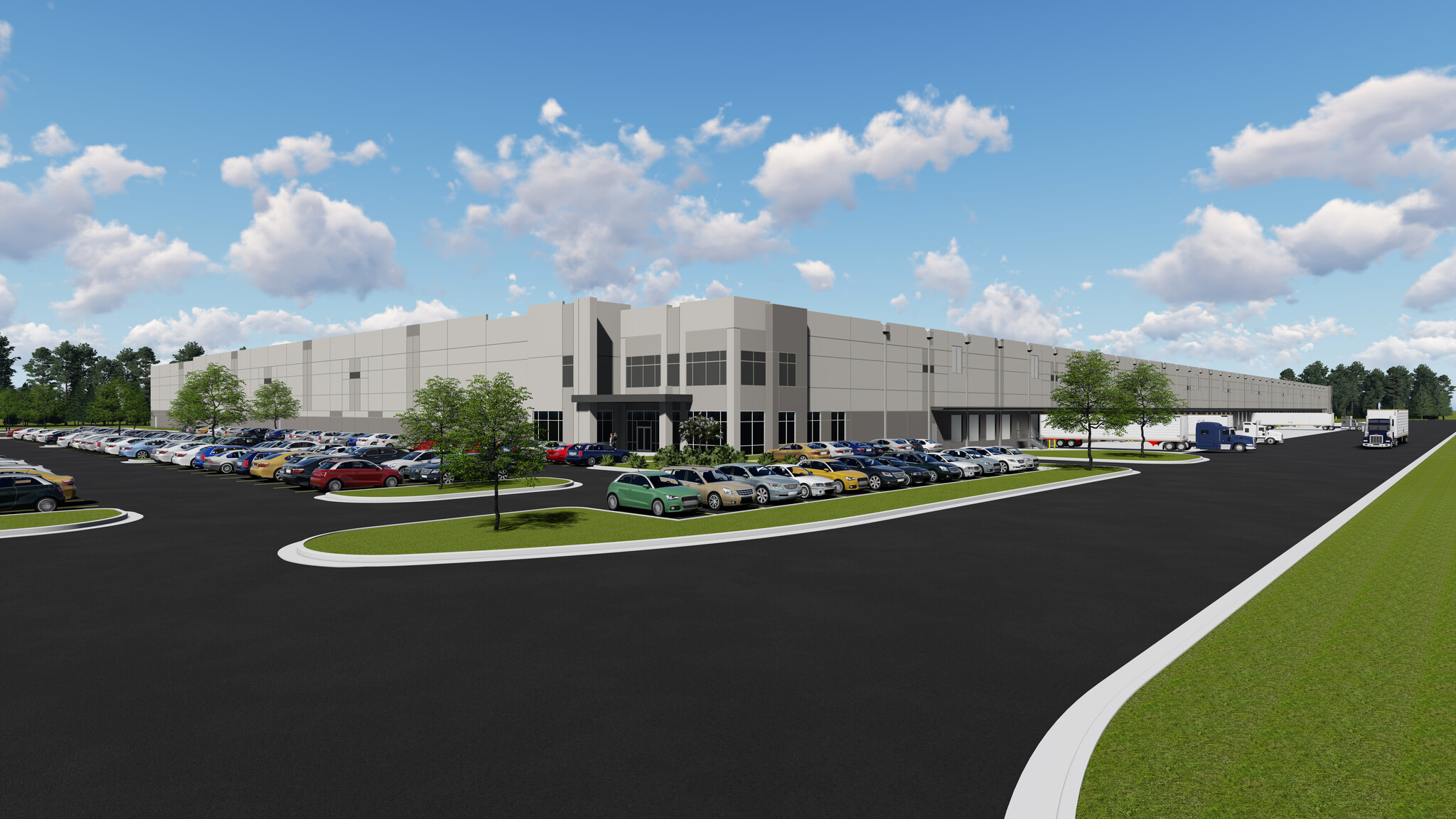I-269 Logistics Park North Byhalia, MS 38611 209,120 - 4,076,760 SF of Industrial Space Available



PARK HIGHLIGHTS
- New Build
- Access to HWY-304
- Industrial Space
- Access to HWY-269
PARK FACTS
| Total Space Available | 4,076,760 SF |
| Park Type | Industrial Park |
ALL AVAILABLE SPACES(6)
Display Rental Rate as
- SPACE
- SIZE
- TERM
- RENTAL RATE
- SPACE USE
- CONDITION
- AVAILABLE
- Square Footage: 291,280 SF (260’ x 1,134’) - Configuration: Rear Load - Column Spacing: 54’ wide x 50’ deep, with 60’ loading bays - Slab Thickness: 6” DuctilCrete slab with joints only at column lines - Clear Height: 36’ clear minimum - Dock High Doors: 65 – 9’ x 10’ insulated - Drive-In Doors: 2 – 14’ x 16’ ramped - Truck Court: 130’-185’ deep with 60’ concrete apron - Auto Parking: 334 auto spaces - Trailer Storage: 75 trailer storage spaces - Sprinkler: ESFR sprinkler with fire pump
- 2 Drive Ins
- 65 Loading Docks
- Space is in Excellent Condition
- New Build
| Space | Size | Term | Rental Rate | Space Use | Condition | Available |
| 1st Floor | 291,280 SF | Negotiable | Upon Request | Industrial | Spec Suite | May 01, 2027 |
I-269 - 1st Floor
- SPACE
- SIZE
- TERM
- RENTAL RATE
- SPACE USE
- CONDITION
- AVAILABLE
- Square Footage: 209,120 SF (520’ x 1,176’) - Configuration: Cross Docked - Column Spacing: 54’ wide x 50’ deep, with 60’ loading bays - Slab Thickness: 6” DuctilCrete slab with joints only at column lines - Clear Height: 36’ clear minimum - Dock High Doors: 45 – 9’ x 10’ insulated - Drive-In Doors: 2 – 14’ x 16’ ramped - Truck Court: 130’-185’ deep with 60’ concrete apron - Auto Parking: 223 auto spaces - Trailer Storage: 48 trailer storage spaces - Sprinkler: ESFR sprinkler with fire pump
- 2 Drive Ins
- 45 Loading Docks
- Space is in Excellent Condition
- Industrial Space
| Space | Size | Term | Rental Rate | Space Use | Condition | Available |
| 1st Floor | 209,120 SF | Negotiable | Upon Request | Industrial | Spec Suite | May 01, 2027 |
I-269 - 1st Floor
- SPACE
- SIZE
- TERM
- RENTAL RATE
- SPACE USE
- CONDITION
- AVAILABLE
- Square Footage: 1,319,160 SF (520’ x 1,400’) - Configuration: Cross Docked - Column Spacing: 56’ wide x 50’ deep, with 60’ loading bays - Slab Thickness: 6” DuctilCrete slab with joints only at column lines - Clear Height: 40’ clear minimum - Dock High Doors: 221 – 9’ x 10’ insulated - Drive-In Doors: 4 – 14’ x 16’ ramped - Truck Court: 130’-185’ deep with 60’ concrete apron - Auto Parking: 594 auto spaces - Trailer Storage: 280 trailer storage spaces - Sprinkler: ESFR sprinkler with fire pump
- 4 Drive Ins
- 221 Loading Docks
- Space is in Excellent Condition
- Industrial Space
| Space | Size | Term | Rental Rate | Space Use | Condition | Available |
| 1st Floor | 1,319,160 SF | Negotiable | Upon Request | Industrial | Shell Space | May 01, 2027 |
I-269 - 1st Floor
- SPACE
- SIZE
- TERM
- RENTAL RATE
- SPACE USE
- CONDITION
- AVAILABLE
- Square Footage: 1,041,400 SF (310’ x 1,296’) - Configuration: Rear Load - Column Spacing: 56’ wide x 50’ deep, with 60’ loading bays - Slab Thickness: 6” DuctilCrete slab with joints only at column lines - Clear Height: 40’ clear minimum - Dock High Doors: 178 – 9’ x 10’ insulated - Drive-In Doors: 4 – 14’ x 16’ ramped - Truck Court: 130’-185’ deep with 60’ concrete apron - Auto Parking: 887 auto spaces - Trailer Storage: 246 trailer storage spaces - Sprinkler: ESFR sprinkler with fire pump
- 4 Drive Ins
- 178 Loading Docks
- Space is in Excellent Condition
| Space | Size | Term | Rental Rate | Space Use | Condition | Available |
| 1st Floor | 1,041,400 SF | Negotiable | Upon Request | Industrial | Spec Suite | May 01, 2027 |
I-269 - 1st Floor
- SPACE
- SIZE
- TERM
- RENTAL RATE
- SPACE USE
- CONDITION
- AVAILABLE
- 1,006,680 SF (620' x 1,624') - Cross docked configuration - Column spacing: 56' wide x 50' deep, with 60' loading bays - 6" DuctilCrete slab with joints only at column lines - 40' clear height minimum - 161 dock-high doors (9' x 10' insulated) - 4 drive-in doors (14' x 16' ramped) - 130'-185' truck court deep with 60' concrete apron - 634 auto parking spaces - 203 trailer storage spaces - ESFR sprinkler with fire pump
- 4 Drive Ins
- 161 Loading Docks
- Space is in Excellent Condition
- Industrial Space
| Space | Size | Term | Rental Rate | Space Use | Condition | Available |
| 1st Floor | 1,006,680 SF | Negotiable | Upon Request | Industrial | Spec Suite | May 01, 2027 |
1st Floor
- SPACE
- SIZE
- TERM
- RENTAL RATE
- SPACE USE
- CONDITION
- AVAILABLE
- 209,120 SF (260’ x 818’) - Rear Load Configuration - Column Spacing: 54' wide x 50' deep, with 58'/60' loading bays - 6" DuctilCrete slab with joints only at column lines - 36' clear minimum - 45 dock high doors (9' x 10' insulated) - 2 drive-in doors (14' x 16' ramped) - 130'-185' truck court deep with 60' concrete apron - 223 auto spaces - 48 trailer storage spaces - ESFR sprinkler with fire pump
- 2 Drive Ins
- 45 Loading Docks
- Space is in Excellent Condition
- Industrial Space
| Space | Size | Term | Rental Rate | Space Use | Condition | Available |
| 1st Floor | 209,120 SF | Negotiable | Upon Request | Industrial | Spec Suite | May 01, 2027 |
1st Floor
PARK OVERVIEW
Core5 Industrial Partners expands their presence within the DeSoto Industrial submarket by developing a brand new Class A industrial park that will offer flexible sites from 209,120 up to 1,319,160 SF (sites can be expandable) - that will be known as I-269 Logistics Center. The property will be situated on the northwest corner of the Interstate 269 and Highway 302 intersection.












