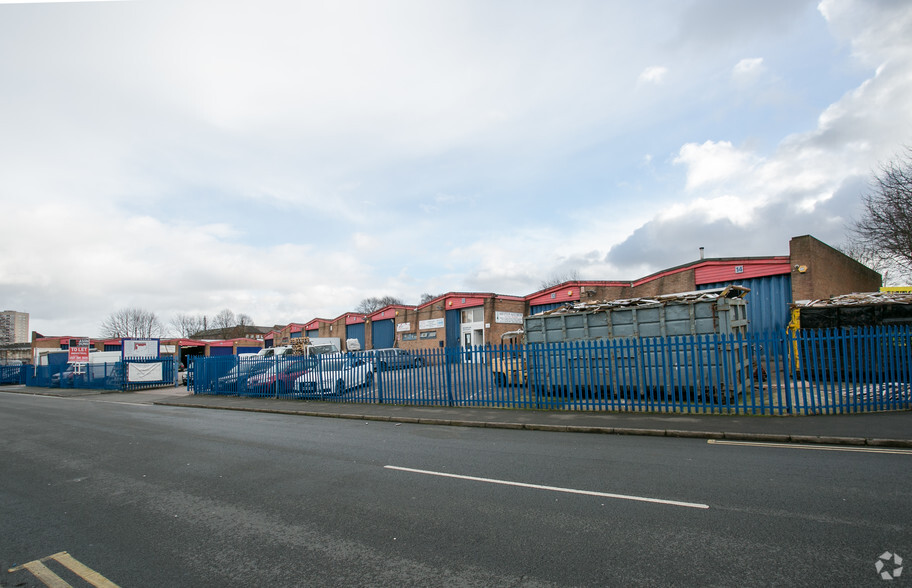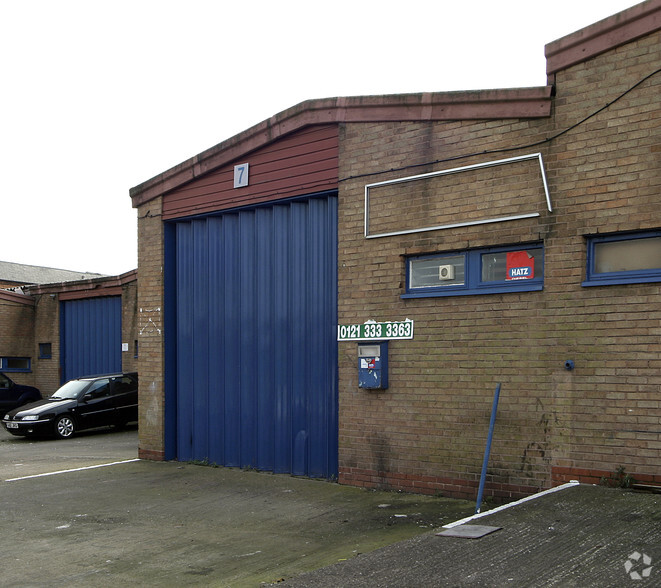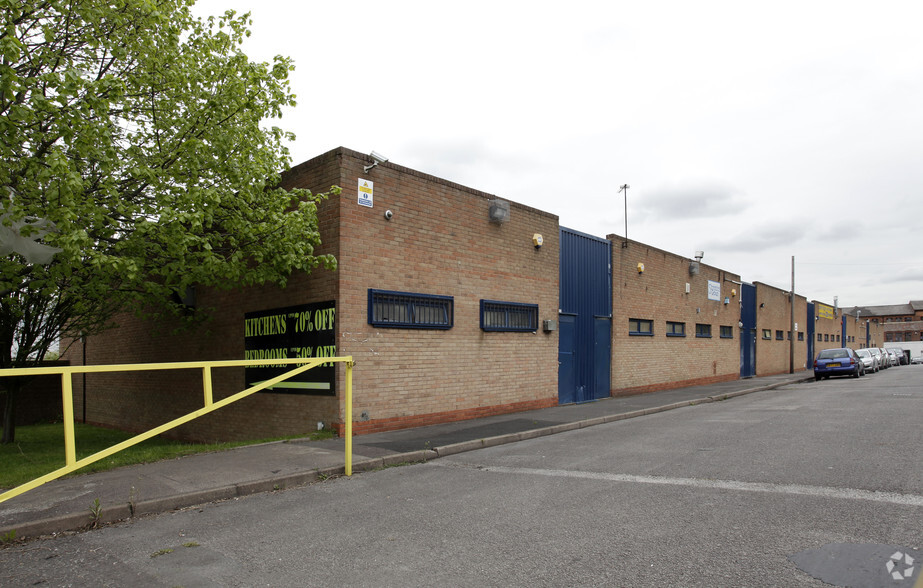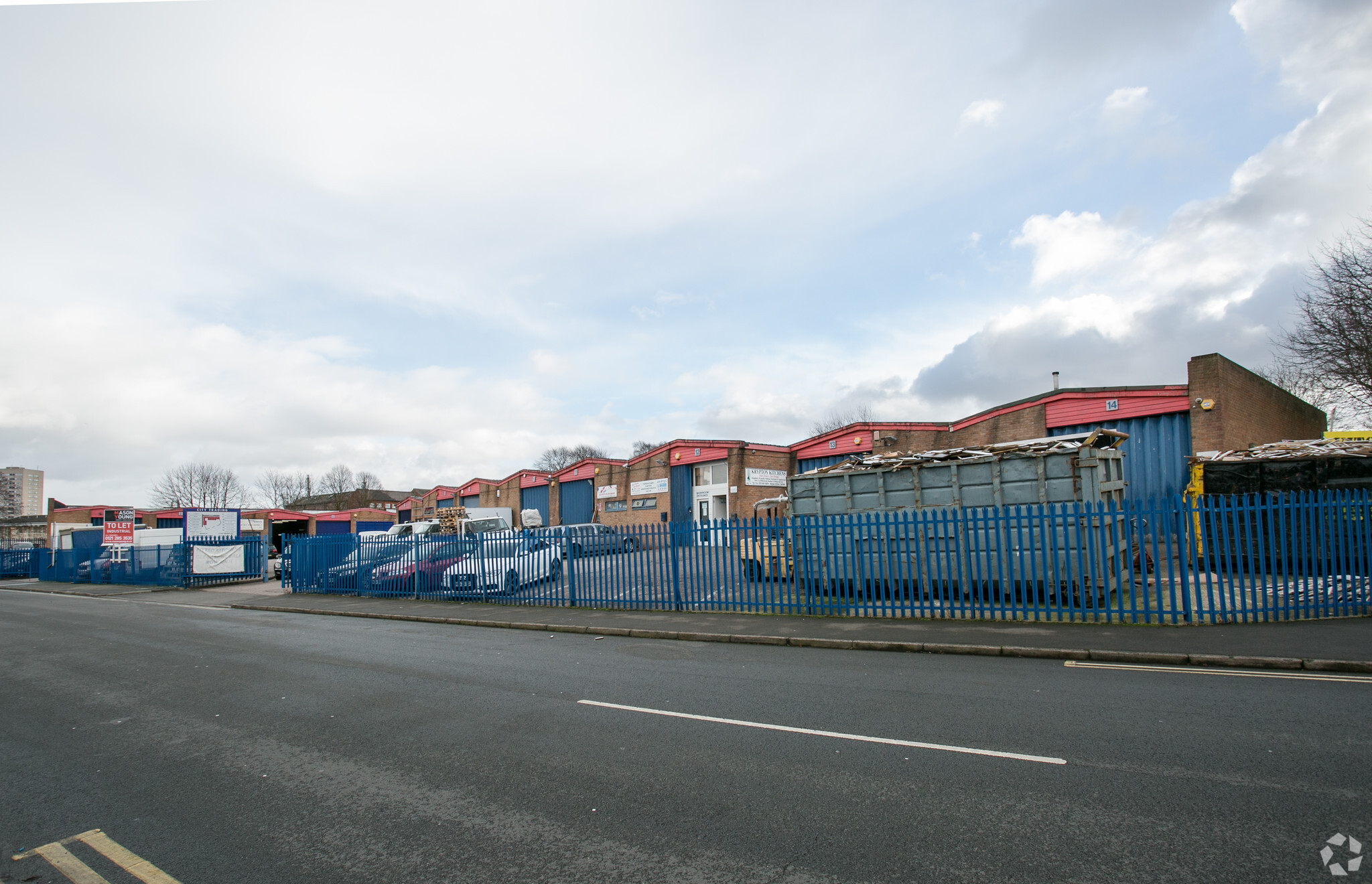
This feature is unavailable at the moment.
We apologize, but the feature you are trying to access is currently unavailable. We are aware of this issue and our team is working hard to resolve the matter.
Please check back in a few minutes. We apologize for the inconvenience.
- LoopNet Team
thank you

Your email has been sent!
Icknield Sq
1,411 SF of Industrial Space Available in Birmingham B16 0PP



Highlights
- Yard and demised parking areas
- The units provide a working height of approximately 3.6 metres.
- Excellent road links to Birmingham City Centre
Features
all available space(1)
Display Rental Rate as
- Space
- Size
- Term
- Rental Rate
- Space Use
- Condition
- Available
The premises are available by way of a new full repairing and insuring lease for a term of years to be agreed.
- Use Class: B2
- Kitchen
- Common Parts WC Facilities
- Car Parking availavle
- 1 Drive Bay
- Energy Performance Rating - E
- Working height of approximately 3.6 metres
- Electric roller shutter doors
| Space | Size | Term | Rental Rate | Space Use | Condition | Available |
| Ground - 4 | 1,411 SF | Negotiable | $15.35 /SF/YR $1.28 /SF/MO $165.22 /m²/YR $13.77 /m²/MO $1,805 /MO $21,658 /YR | Industrial | Shell Space | Now |
Ground - 4
| Size |
| 1,411 SF |
| Term |
| Negotiable |
| Rental Rate |
| $15.35 /SF/YR $1.28 /SF/MO $165.22 /m²/YR $13.77 /m²/MO $1,805 /MO $21,658 /YR |
| Space Use |
| Industrial |
| Condition |
| Shell Space |
| Available |
| Now |
Ground - 4
| Size | 1,411 SF |
| Term | Negotiable |
| Rental Rate | $15.35 /SF/YR |
| Space Use | Industrial |
| Condition | Shell Space |
| Available | Now |
The premises are available by way of a new full repairing and insuring lease for a term of years to be agreed.
- Use Class: B2
- 1 Drive Bay
- Kitchen
- Energy Performance Rating - E
- Common Parts WC Facilities
- Working height of approximately 3.6 metres
- Car Parking availavle
- Electric roller shutter doors
Property Overview
City Trading Estate comprises 14 industrial/ warehouse and starter units suitable for a range of end uses. The properties are of steel frame construction with brick and block elevations and a concrete floor under lined pitched roofs incorporating roof lights. The units provide a working height of approximately 3.6 metres. The estate has recently undergone a refurbishment programme therefore all available units have been painted throughout, provide LED lighting, electric roller shutter doors and W.C facilities. Loading and car parking is provided directly infront of each unit with further car parking available around the estate. In addition, new estate fencing, gates and signage has been provided.
Warehouse FACILITY FACTS
Learn More About Renting Industrial Properties
Presented by

Icknield Sq
Hmm, there seems to have been an error sending your message. Please try again.
Thanks! Your message was sent.



