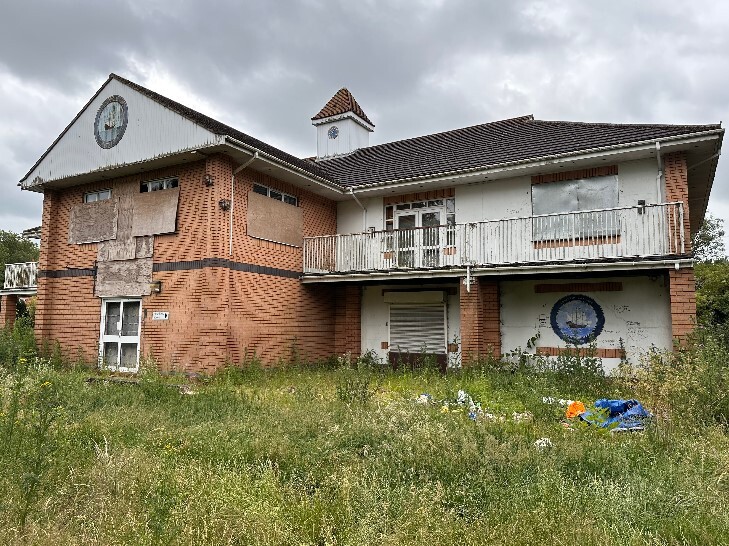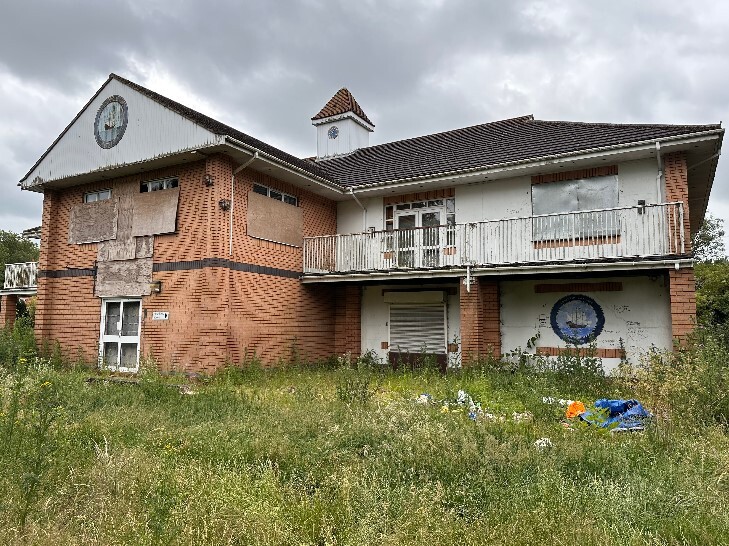
Immingham Golf Club
This feature is unavailable at the moment.
We apologize, but the feature you are trying to access is currently unavailable. We are aware of this issue and our team is working hard to resolve the matter.
Please check back in a few minutes. We apologize for the inconvenience.
- LoopNet Team
thank you

Your email has been sent!
Immingham Golf Club
3 Properties in Immingham

Investment Highlights
- Former golf club on 22.9 Ha (56.8 acres) approx.
- Detached two storey club house, shop and greenkeepers stores totalling 688.27 sq m (10,555 sq ft) approx.
- Available For Sale freehold.
Executive Summary
The Immingham Golf Course was opened in 1975 and extends to approx. 22.9 hectares (56.8 acres). The site is irregular in shape/topography and includes mature trees and landscaping, originally constructed as a 9 hole course, it was later extended to 18 holes in 1984. The golf course closed in November 2018 and the buildings have been subject to vandalism/damage and the course is overgrown.
The clubhouse is located to the south west corner of the site and comprises a modern detached two storey purpose built structure, being of cavity brick/block walls with a pitched concrete tiled roof above. The clubhouse is divided to provide a main entrance hall with stairs including stairlift, male/female changing rooms, offices, meeting room, boiler room to the ground floor and a large open plan bar/dining area for 100-170 covers with external balcony, male/female WC’s, staff WC and service corridor and security staircase, together with a kitchen and store to the first floor.
The golf professionals shop is a detached modern single storey structure of cavity brick/block walls with a pitched concrete tiled roof above and benefits from external security shutters.
The greenkeepers building is of steel frame construction having a mono pitched roof and enclosed with single skin steel sheet cladding.
There is also a fully tarmac surfaced car park to the entrance of the site from St Andrews Lane providing parking for over 40 vehicles.
The clubhouse is located to the south west corner of the site and comprises a modern detached two storey purpose built structure, being of cavity brick/block walls with a pitched concrete tiled roof above. The clubhouse is divided to provide a main entrance hall with stairs including stairlift, male/female changing rooms, offices, meeting room, boiler room to the ground floor and a large open plan bar/dining area for 100-170 covers with external balcony, male/female WC’s, staff WC and service corridor and security staircase, together with a kitchen and store to the first floor.
The golf professionals shop is a detached modern single storey structure of cavity brick/block walls with a pitched concrete tiled roof above and benefits from external security shutters.
The greenkeepers building is of steel frame construction having a mono pitched roof and enclosed with single skin steel sheet cladding.
There is also a fully tarmac surfaced car park to the entrance of the site from St Andrews Lane providing parking for over 40 vehicles.
Property Facts
| Sale Type | Investment | Individually For Sale | 0 |
| Status | Active | Total Building Size | 6,651 SF |
| Number of Properties | 3 | Total Land Area | 111.60 AC |
| Sale Type | Investment |
| Status | Active |
| Number of Properties | 3 |
| Individually For Sale | 0 |
| Total Building Size | 6,651 SF |
| Total Land Area | 111.60 AC |
Properties
| Property Name / Address | Property Type | Size | Year Built | Individual Price |
|---|---|---|---|---|
|
Golf Professionals Shop
Church Ln, Immingham DN40 2EU |
Office | 1,126 SF | 1984 | - |
|
Immingham Golf Course
1 Stansfield Gdns, Immingham DN40 2EU |
Sports & Entertainment | 945 SF | 1975 | - |
|
Immingham Golf Course
Church Ln, Immingham DN40 2EU |
Sports & Entertainment | 4,580 SF | 1975 | - |
1 of 1
1 of 2
VIDEOS
3D TOUR
PHOTOS
STREET VIEW
STREET
MAP
1 of 1
Presented by

Immingham Golf Club
Already a member? Log In
Hmm, there seems to have been an error sending your message. Please try again.
Thanks! Your message was sent.



