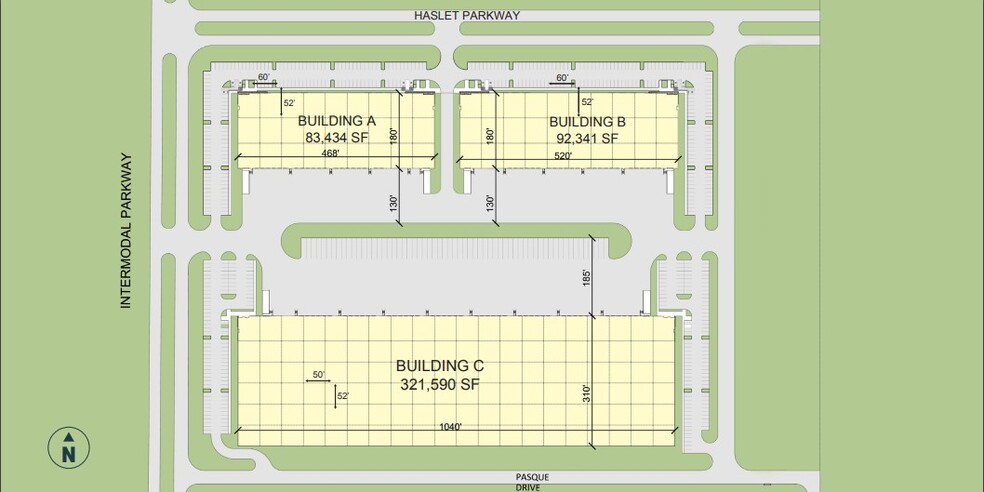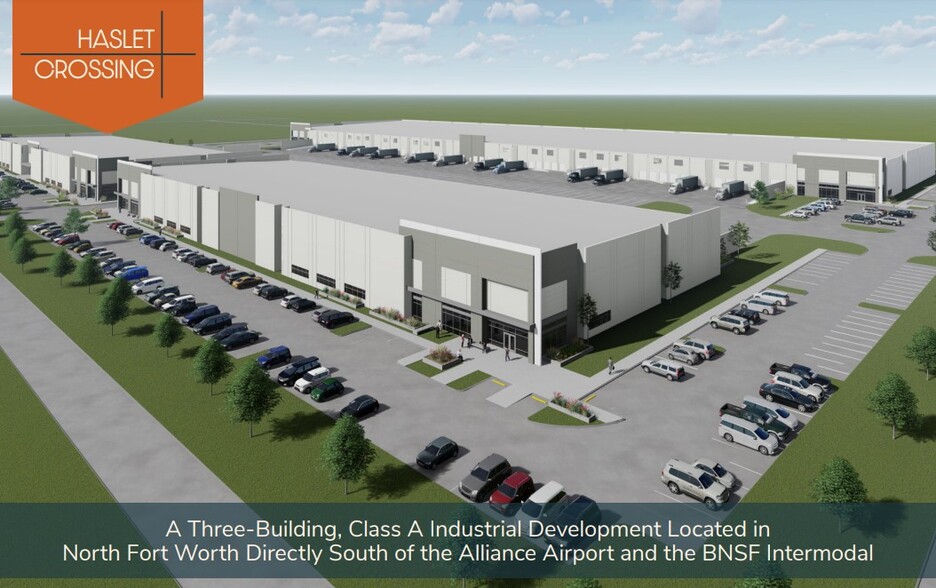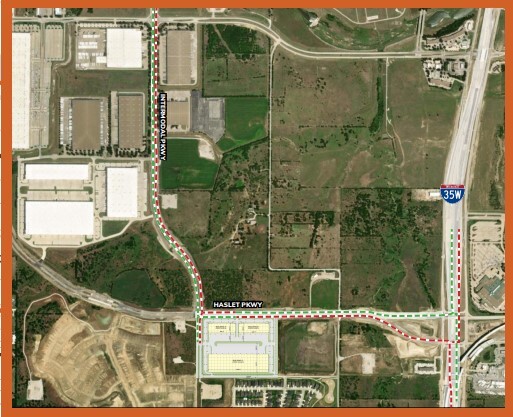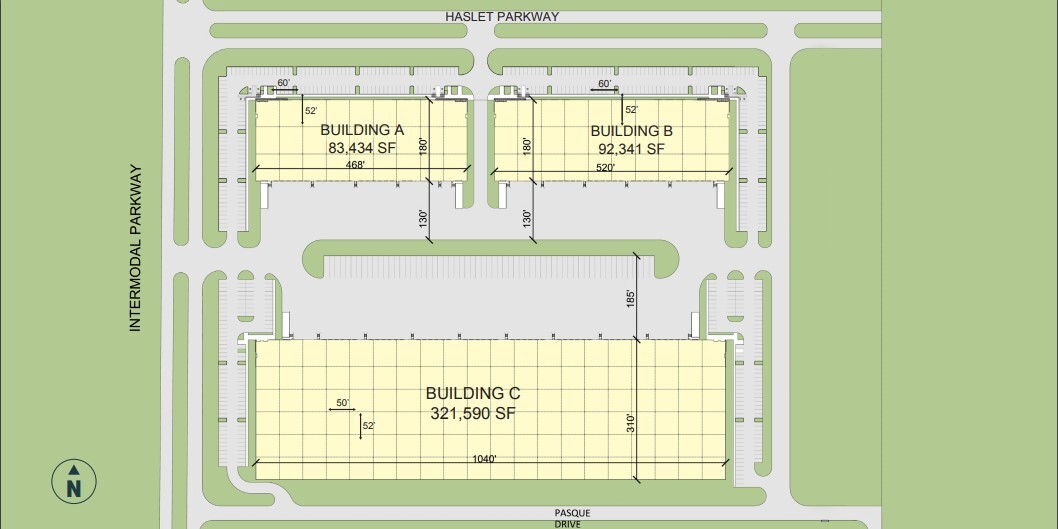Your email has been sent.
PARK FACTS
| Total Space Available | 497,763 SF | Park Type | Industrial Park |
| Min. Divisible | 18,720 SF |
| Total Space Available | 497,763 SF |
| Min. Divisible | 18,720 SF |
| Park Type | Industrial Park |
ALL AVAILABLE SPACES(3)
Display Rental Rate as
- SPACE
- SIZE
- TERM
- RENTAL RATE
- SPACE USE
- CONDITION
- AVAILABLE
Available SF 83,588 SF Divisible 18,720 SF Clear Height 32’ Building Depth 180’ Typical Column Spacing 52’ x 60’ D Dock-High Doors 24 - 9’x10’ Oversized Ramps 2 - 12’ x 14’ Office BTS Car Parking Spaces 139 (1.66/1,000 RSF) Truck Court 130’ Fire Suppression ESFR Building Configuration Rear Load
- 2 Drive Ins
- 24 Loading Docks
| Space | Size | Term | Rental Rate | Space Use | Condition | Available |
| 1st Floor | 18,720-83,588 SF | Negotiable | Upon Request Upon Request Upon Request Upon Request | Industrial | Partial Build-Out | June 01, 2026 |
Intermodal Pky & Haslet Pky - 1st Floor
- SPACE
- SIZE
- TERM
- RENTAL RATE
- SPACE USE
- CONDITION
- AVAILABLE
Available SF 92,451 SF Divisible 18,720 SF Clear Height 32’ Building Depth 180’ Typical Column Spacing 52’ x 60’ D Dock-High Doors 28 - 9’x10’ Oversized Ramps 2 - 12’ x 14’ Office BTS Car Parking Spaces 165 Truck Court 130’ Fire Suppression ESFR Building Configuration Rear Load
- 2 Drive Ins
- 28 Loading Docks
| Space | Size | Term | Rental Rate | Space Use | Condition | Available |
| 1st Floor | 18,720-92,451 SF | Negotiable | Upon Request Upon Request Upon Request Upon Request | Industrial | Partial Build-Out | June 01, 2026 |
Intermodal Pky & Haslet Pky - 1st Floor
- SPACE
- SIZE
- TERM
- RENTAL RATE
- SPACE USE
- CONDITION
- AVAILABLE
Available SF 321,724 SF Divisible 160,000 SF Clear Height 36’ Building Depth 320’ Typical Column Spacing 52’ x 50’ D Dock-High Doors 54 - 9’x10’ Oversized Ramps 2 - 12’ x 14’ Office BTS Car Parking Spaces 190 Trailer Parking Spaces 61 Truck Court 185’ Fire Suppression ESFR Building Configuration Front Load
- 2 Drive Ins
- 54 Loading Docks
| Space | Size | Term | Rental Rate | Space Use | Condition | Available |
| 1st Floor | 160,000-321,724 SF | Negotiable | Upon Request Upon Request Upon Request Upon Request | Industrial | Partial Build-Out | June 01, 2026 |
Intermodal Pky & Haslet Pky - 1st Floor
Intermodal Pky & Haslet Pky - 1st Floor
| Size | 18,720-83,588 SF |
| Term | Negotiable |
| Rental Rate | Upon Request |
| Space Use | Industrial |
| Condition | Partial Build-Out |
| Available | June 01, 2026 |
Available SF 83,588 SF Divisible 18,720 SF Clear Height 32’ Building Depth 180’ Typical Column Spacing 52’ x 60’ D Dock-High Doors 24 - 9’x10’ Oversized Ramps 2 - 12’ x 14’ Office BTS Car Parking Spaces 139 (1.66/1,000 RSF) Truck Court 130’ Fire Suppression ESFR Building Configuration Rear Load
- 2 Drive Ins
- 24 Loading Docks
Intermodal Pky & Haslet Pky - 1st Floor
| Size | 18,720-92,451 SF |
| Term | Negotiable |
| Rental Rate | Upon Request |
| Space Use | Industrial |
| Condition | Partial Build-Out |
| Available | June 01, 2026 |
Available SF 92,451 SF Divisible 18,720 SF Clear Height 32’ Building Depth 180’ Typical Column Spacing 52’ x 60’ D Dock-High Doors 28 - 9’x10’ Oversized Ramps 2 - 12’ x 14’ Office BTS Car Parking Spaces 165 Truck Court 130’ Fire Suppression ESFR Building Configuration Rear Load
- 2 Drive Ins
- 28 Loading Docks
Intermodal Pky & Haslet Pky - 1st Floor
| Size | 160,000-321,724 SF |
| Term | Negotiable |
| Rental Rate | Upon Request |
| Space Use | Industrial |
| Condition | Partial Build-Out |
| Available | June 01, 2026 |
Available SF 321,724 SF Divisible 160,000 SF Clear Height 36’ Building Depth 320’ Typical Column Spacing 52’ x 50’ D Dock-High Doors 54 - 9’x10’ Oversized Ramps 2 - 12’ x 14’ Office BTS Car Parking Spaces 190 Trailer Parking Spaces 61 Truck Court 185’ Fire Suppression ESFR Building Configuration Front Load
- 2 Drive Ins
- 54 Loading Docks
PARK OVERVIEW
AVAILABLE: 321,590 SF DIVISIBLE: 160,000 SF CLEAR HEIGHT: 36’ BUILDING DEPTH: 310’ TYPICAL COLUMN SPACING: 50’ x 52’ SF DOCK-HIGH DOORS: 54 - 9’ x 10’ OVERSIZED RAMPS: 2 - 12’ x 14’ OFFICE: BTS CAR PARKING SPACES: 189 (0.59/1,000 RSF) TRUCK COURT: 185’ FIRE SUPPRESSION: ESFR BUILDING CONFIGURATION: REAR LOAD TRAILER PARKING SPACES: 61
Presented by

Haslet Crossing | Haslet, TX 76052
Hmm, there seems to have been an error sending your message. Please try again.
Thanks! Your message was sent.








