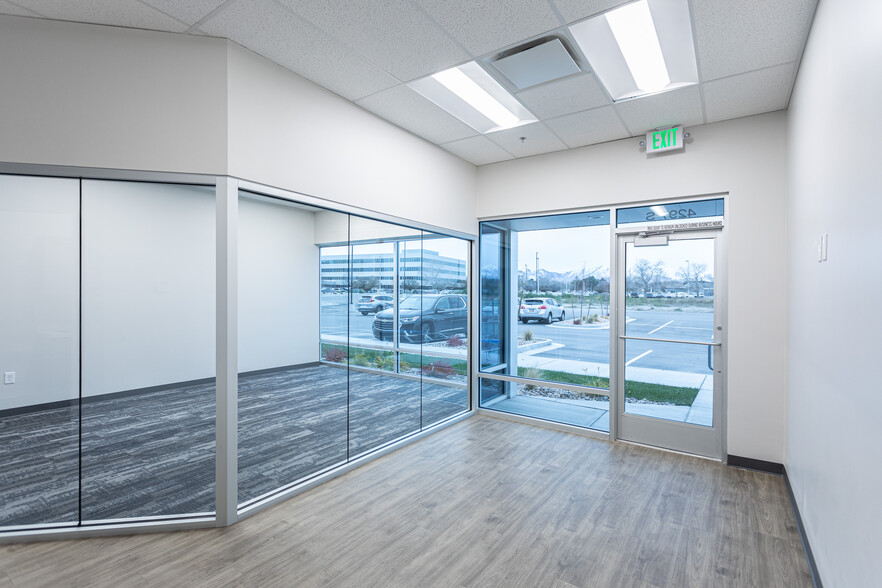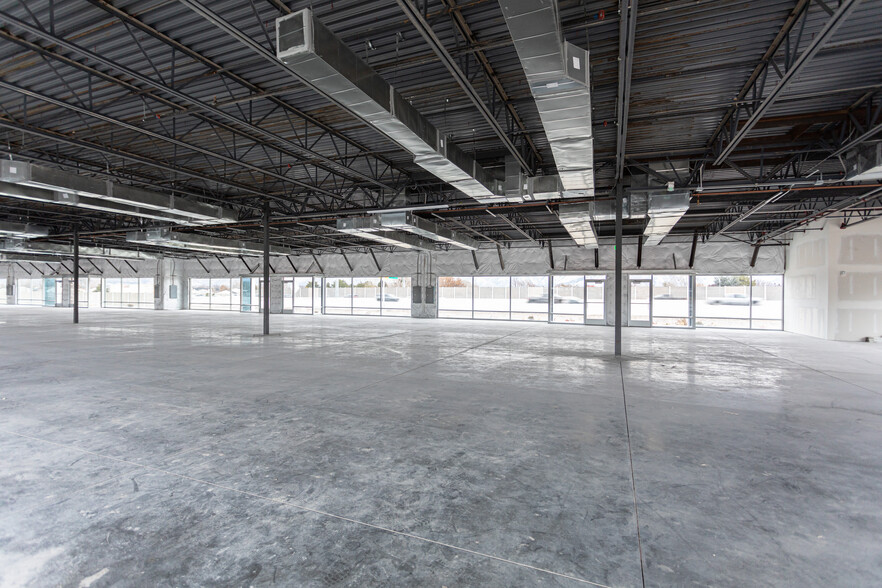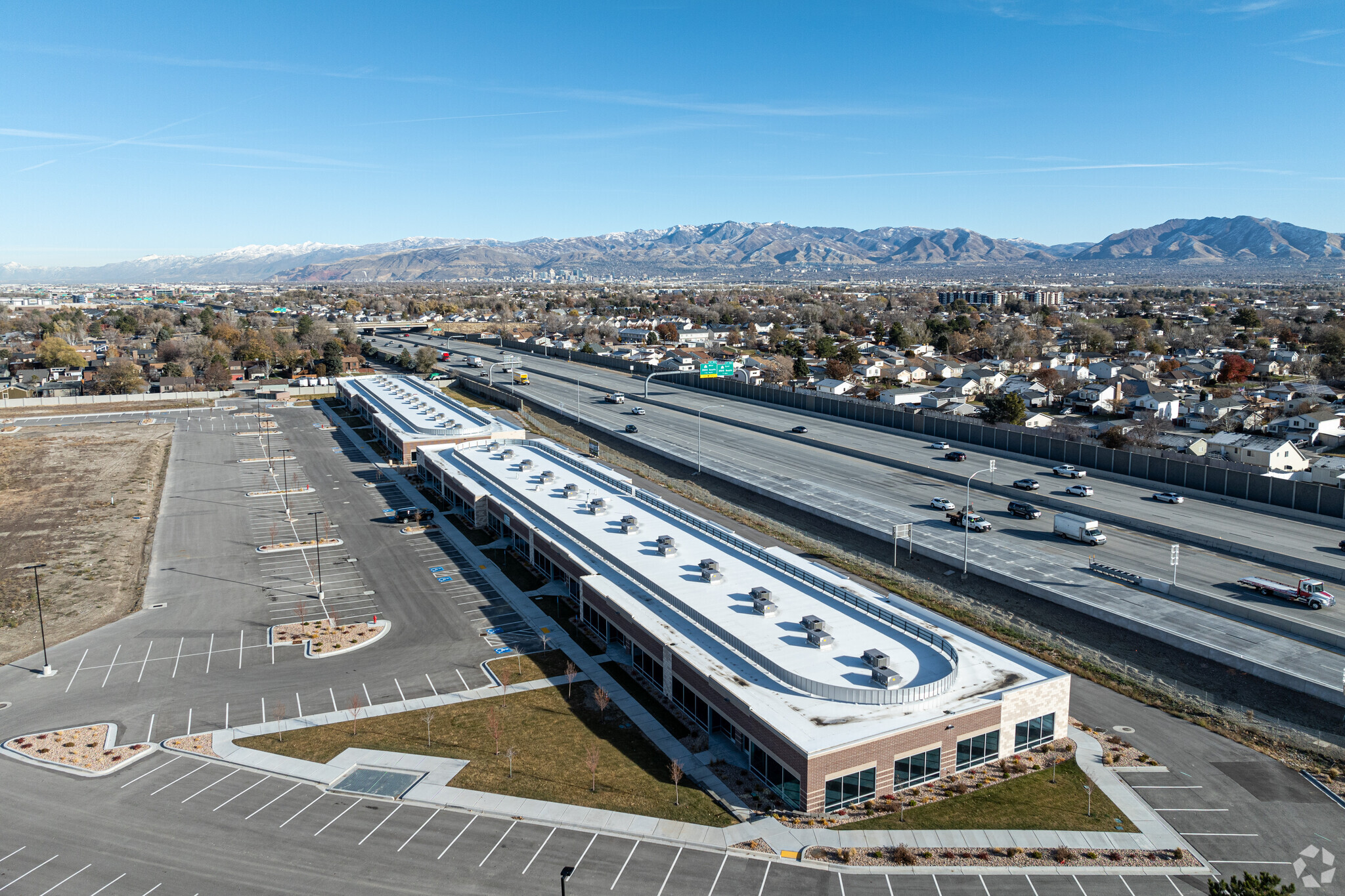Your email has been sent.
PARK HIGHLIGHTS
- Beltway West is a brand-new Class A LEED-designed business community with versatile spaces ranging from 2,700 SF up to 30,842 SF.
- Take advantage of in-house interior design and construction services to deliver custom spaces, saving time and staying on budget.
- Capitalize on identity-amplifying exposure with a digital billboard overlooking the interstate visible to over 200,000 vehicles per day.
- Flexible suites ideal for medical and quasi-retail users, such as dental practices, surgical centers, training studios, beauty schools, and imaging.
- Join a rich professional scene with Backcountry, USANA, Petzl, ADP, Metrodora Institute, and dozens of government agencies within a 3-mile radius.
- Amenity-rich environment unlocked by I-215, within 10 min of Valley Fair Mall, Costco, Maverik Center, a dozen hotels, and more than 50 restaurants.
PARK FACTS
| Total Space Available | 261,264 SF | Park Type | Office Park |
| Min. Divisible | 2,700 SF | Features | Signage |
| Max. Contiguous | 154,190 SF |
| Total Space Available | 261,264 SF |
| Min. Divisible | 2,700 SF |
| Max. Contiguous | 154,190 SF |
| Park Type | Office Park |
| Features | Signage |
ALL AVAILABLE SPACES(12)
Display Rental Rate as
- SPACE
- SIZE
- TERM
- RENTAL RATE
- SPACE USE
- CONDITION
- AVAILABLE
Single-story LEED-designed office space available at 11,906 Square Feet.
- Lease rate does not include utilities, property expenses or building services
- Can be combined with additional space(s) for up to 14,626 SF of adjacent space
- Space is in Excellent Condition
- LEED-Designed Office
Newly built open office space with private offices (3), executive office, reception area, private restrooms, conference room, and breakroom.
- Lease rate does not include utilities, property expenses or building services
- 4 Private Offices
- Can be combined with additional space(s) for up to 14,626 SF of adjacent space
- Option for Combination of adjacent space
- Fully Built-Out as Standard Office
- Space is in Excellent Condition
- Move-In Ready
Property Highlights: -Turnkey Facility – Move-in ready with existing infrastructure designed for salon and beauty education use. -Hair & Nail Stations – Multiple professional-grade hair stations and nail stations in excellent condition, ideal for both client services and training purposes. -Breakroom – Comfortable and well-equipped staff breakroom for team relaxation and downtime. -Alchemy/Mixing Area – Dedicated alchemy/mixing station for color processing and chemical prep. -Two Large Classrooms / Meeting Rooms – Spacious and versatile classrooms ideal for theory instruction, workshops, staff training, or business meetings. Ideal For: -Cosmetology schools or training centers -Established beauty brands looking to expand -Independent educators or trainers in hair, nails, or skincare -Salons seeking a dual-purpose client service and training space This unique setup offers a blend of professional salon ambiance and educational functionality, providing the perfect foundation to launch or grow your beauty business
- Lease rate does not include utilities, property expenses or building services
- 3 Private Offices
- Finished Ceilings: 10’
- Mostly Open Floor Plan Layout
- 2 Conference Rooms
- Space is in Excellent Condition
| Space | Size | Term | Rental Rate | Space Use | Condition | Available |
| 1st Floor | 11,906 SF | Negotiable | $23.00 /SF/YR $1.92 /SF/MO $273,838 /YR $22,820 /MO | Office/Medical | Shell Space | Now |
| 1st Floor, Ste 4297 | 2,720 SF | Negotiable | $23.00 /SF/YR $1.92 /SF/MO $62,560 /YR $5,213 /MO | Office | Full Build-Out | Now |
| 1st Floor, Ste 4301 | 4,486 SF | Negotiable | $25.00 /SF/YR $2.08 /SF/MO $112,150 /YR $9,346 /MO | Office | Full Build-Out | Now |
4289-4313 S 2700 W - 1st Floor
4289-4313 S 2700 W - 1st Floor - Ste 4297
4289-4313 S 2700 W - 1st Floor - Ste 4301
- SPACE
- SIZE
- TERM
- RENTAL RATE
- SPACE USE
- CONDITION
- AVAILABLE
Direct Entry Single Story Office Shell Space to built-out.
- Lease rate does not include utilities, property expenses or building services
- Space is in Excellent Condition
- Mostly Open Floor Plan Layout
- Direct Entry
| Space | Size | Term | Rental Rate | Space Use | Condition | Available |
| 1st Floor | 2,700-30,842 SF | Negotiable | $23.00 /SF/YR $1.92 /SF/MO $709,366 /YR $59,114 /MO | Office/Medical | Shell Space | Now |
4237-4261 S 2700 W - 1st Floor
- SPACE
- SIZE
- TERM
- RENTAL RATE
- SPACE USE
- CONDITION
- AVAILABLE
28,560 square feet available for lease.
- Space is in Excellent Condition
- New construction
- Central Air Conditioning
| Space | Size | Term | Rental Rate | Space Use | Condition | Available |
| 1st Floor | 28,560 SF | Negotiable | Upon Request Upon Request Upon Request Upon Request | Office | Shell Space | Now |
Interstate 215 at 2700 West - 1st Floor
- SPACE
- SIZE
- TERM
- RENTAL RATE
- SPACE USE
- CONDITION
- AVAILABLE
28,560 square feet available for lease.
- Space is in Excellent Condition
- Great location
- Central Air Conditioning
| Space | Size | Term | Rental Rate | Space Use | Condition | Available |
| 1st Floor | 28,560 SF | Negotiable | Upon Request Upon Request Upon Request Upon Request | Office | Shell Space | December 31, 2025 |
Interstate 215 at 2700 West - 1st Floor
- SPACE
- SIZE
- TERM
- RENTAL RATE
- SPACE USE
- CONDITION
- AVAILABLE
25,700 square feet of office space available.
- Can be combined with additional space(s) for up to 154,190 SF of adjacent space
- New Construction
25,698 square feet of office space available.
- Space is in Excellent Condition
- Central Air Conditioning
- Can be combined with additional space(s) for up to 154,190 SF of adjacent space
- New Construction
25,698 square feet of office space available.
- Space is in Excellent Condition
- Central Air Conditioning
- Can be combined with additional space(s) for up to 154,190 SF of adjacent space
- New Construction
25,698 square feet of office space available.
- Space is in Excellent Condition
- Central Air Conditioning
- Can be combined with additional space(s) for up to 154,190 SF of adjacent space
- New Construction
25,698 Square Foot office space.
- Space is in Excellent Condition
- Central Air Conditioning
- Can be combined with additional space(s) for up to 154,190 SF of adjacent space
- New Construction
25,698 square foot Office.
- Space is in Excellent Condition
- Central Air Conditioning
- Can be combined with additional space(s) for up to 154,190 SF of adjacent space
- New Construction
| Space | Size | Term | Rental Rate | Space Use | Condition | Available |
| 1st Floor | 25,700 SF | Negotiable | Upon Request Upon Request Upon Request Upon Request | Office/Medical | Shell Space | December 31, 2025 |
| 2nd Floor | 25,698 SF | Negotiable | Upon Request Upon Request Upon Request Upon Request | Office | Shell Space | December 31, 2025 |
| 3rd Floor | 25,698 SF | Negotiable | Upon Request Upon Request Upon Request Upon Request | Office | Shell Space | December 31, 2025 |
| 4th Floor | 25,698 SF | Negotiable | Upon Request Upon Request Upon Request Upon Request | Office | Shell Space | December 31, 2025 |
| 5th Floor | 25,698 SF | Negotiable | Upon Request Upon Request Upon Request Upon Request | Office | Shell Space | December 31, 2025 |
| 6th Floor | 25,698 SF | Negotiable | Upon Request Upon Request Upon Request Upon Request | Office | Shell Space | December 31, 2025 |
Interstate 215 at 2700 W - 1st Floor
Interstate 215 at 2700 W - 2nd Floor
Interstate 215 at 2700 W - 3rd Floor
Interstate 215 at 2700 W - 4th Floor
Interstate 215 at 2700 W - 5th Floor
Interstate 215 at 2700 W - 6th Floor
4289-4313 S 2700 W - 1st Floor
| Size | 11,906 SF |
| Term | Negotiable |
| Rental Rate | $23.00 /SF/YR |
| Space Use | Office/Medical |
| Condition | Shell Space |
| Available | Now |
Single-story LEED-designed office space available at 11,906 Square Feet.
- Lease rate does not include utilities, property expenses or building services
- Space is in Excellent Condition
- Can be combined with additional space(s) for up to 14,626 SF of adjacent space
- LEED-Designed Office
4289-4313 S 2700 W - 1st Floor - Ste 4297
| Size | 2,720 SF |
| Term | Negotiable |
| Rental Rate | $23.00 /SF/YR |
| Space Use | Office |
| Condition | Full Build-Out |
| Available | Now |
Newly built open office space with private offices (3), executive office, reception area, private restrooms, conference room, and breakroom.
- Lease rate does not include utilities, property expenses or building services
- Fully Built-Out as Standard Office
- 4 Private Offices
- Space is in Excellent Condition
- Can be combined with additional space(s) for up to 14,626 SF of adjacent space
- Move-In Ready
- Option for Combination of adjacent space
4289-4313 S 2700 W - 1st Floor - Ste 4301
| Size | 4,486 SF |
| Term | Negotiable |
| Rental Rate | $25.00 /SF/YR |
| Space Use | Office |
| Condition | Full Build-Out |
| Available | Now |
Property Highlights: -Turnkey Facility – Move-in ready with existing infrastructure designed for salon and beauty education use. -Hair & Nail Stations – Multiple professional-grade hair stations and nail stations in excellent condition, ideal for both client services and training purposes. -Breakroom – Comfortable and well-equipped staff breakroom for team relaxation and downtime. -Alchemy/Mixing Area – Dedicated alchemy/mixing station for color processing and chemical prep. -Two Large Classrooms / Meeting Rooms – Spacious and versatile classrooms ideal for theory instruction, workshops, staff training, or business meetings. Ideal For: -Cosmetology schools or training centers -Established beauty brands looking to expand -Independent educators or trainers in hair, nails, or skincare -Salons seeking a dual-purpose client service and training space This unique setup offers a blend of professional salon ambiance and educational functionality, providing the perfect foundation to launch or grow your beauty business
- Lease rate does not include utilities, property expenses or building services
- Mostly Open Floor Plan Layout
- 3 Private Offices
- 2 Conference Rooms
- Finished Ceilings: 10’
- Space is in Excellent Condition
4237-4261 S 2700 W - 1st Floor
| Size | 2,700-30,842 SF |
| Term | Negotiable |
| Rental Rate | $23.00 /SF/YR |
| Space Use | Office/Medical |
| Condition | Shell Space |
| Available | Now |
Direct Entry Single Story Office Shell Space to built-out.
- Lease rate does not include utilities, property expenses or building services
- Mostly Open Floor Plan Layout
- Space is in Excellent Condition
- Direct Entry
Interstate 215 at 2700 West - 1st Floor
| Size | 28,560 SF |
| Term | Negotiable |
| Rental Rate | Upon Request |
| Space Use | Office |
| Condition | Shell Space |
| Available | Now |
28,560 square feet available for lease.
- Space is in Excellent Condition
- Central Air Conditioning
- New construction
Interstate 215 at 2700 West - 1st Floor
| Size | 28,560 SF |
| Term | Negotiable |
| Rental Rate | Upon Request |
| Space Use | Office |
| Condition | Shell Space |
| Available | December 31, 2025 |
28,560 square feet available for lease.
- Space is in Excellent Condition
- Central Air Conditioning
- Great location
Interstate 215 at 2700 W - 1st Floor
| Size | 25,700 SF |
| Term | Negotiable |
| Rental Rate | Upon Request |
| Space Use | Office/Medical |
| Condition | Shell Space |
| Available | December 31, 2025 |
25,700 square feet of office space available.
- Can be combined with additional space(s) for up to 154,190 SF of adjacent space
- New Construction
Interstate 215 at 2700 W - 2nd Floor
| Size | 25,698 SF |
| Term | Negotiable |
| Rental Rate | Upon Request |
| Space Use | Office |
| Condition | Shell Space |
| Available | December 31, 2025 |
25,698 square feet of office space available.
- Space is in Excellent Condition
- Can be combined with additional space(s) for up to 154,190 SF of adjacent space
- Central Air Conditioning
- New Construction
Interstate 215 at 2700 W - 3rd Floor
| Size | 25,698 SF |
| Term | Negotiable |
| Rental Rate | Upon Request |
| Space Use | Office |
| Condition | Shell Space |
| Available | December 31, 2025 |
25,698 square feet of office space available.
- Space is in Excellent Condition
- Can be combined with additional space(s) for up to 154,190 SF of adjacent space
- Central Air Conditioning
- New Construction
Interstate 215 at 2700 W - 4th Floor
| Size | 25,698 SF |
| Term | Negotiable |
| Rental Rate | Upon Request |
| Space Use | Office |
| Condition | Shell Space |
| Available | December 31, 2025 |
25,698 square feet of office space available.
- Space is in Excellent Condition
- Can be combined with additional space(s) for up to 154,190 SF of adjacent space
- Central Air Conditioning
- New Construction
Interstate 215 at 2700 W - 5th Floor
| Size | 25,698 SF |
| Term | Negotiable |
| Rental Rate | Upon Request |
| Space Use | Office |
| Condition | Shell Space |
| Available | December 31, 2025 |
25,698 Square Foot office space.
- Space is in Excellent Condition
- Can be combined with additional space(s) for up to 154,190 SF of adjacent space
- Central Air Conditioning
- New Construction
Interstate 215 at 2700 W - 6th Floor
| Size | 25,698 SF |
| Term | Negotiable |
| Rental Rate | Upon Request |
| Space Use | Office |
| Condition | Shell Space |
| Available | December 31, 2025 |
25,698 square foot Office.
- Space is in Excellent Condition
- Can be combined with additional space(s) for up to 154,190 SF of adjacent space
- Central Air Conditioning
- New Construction
MATTERPORT 3D TOURS
SITE PLAN
PARK OVERVIEW
Beltway West offers tenants a selection of practical, cost-effective, and highly functional spaces within a well-maintained, covenant-protected 19-acre business community. Currently comprising two single-story buildings, with units ranging from 2,700 square feet to 30,000-square-foot full buildings. With flexibility in mind, Beltway West was developed for traditional office users or quasi-retail and light medical businesses like dentists, workforce education, and more, with ample parking at a ratio of five spaces per 1,000 square feet, and a highly visible digital billboard to attract and accommodate clients. Beltway West’s buildings are all LEED-designed, and businesses can get right to work on customizing their perfect space with the backing of the in-house interior design and construction teams of St. John Properties. In developing Beltway West, St. John Properties actualizes its confidence in the Salt Lake City market and commitment to providing its tenants with a modern, high-quality workplace. St. John Properties is a national firm that is vertically integrated with in-house leasing, property management, interior design, and construction divisions. This provides a consistent experience across all aspects of the commercial real estate process and affords tenants the ability to seamlessly custom-build their space more cost-effectively than outsourcing. Beltway West brings unmatched quality workspaces to Taylorsville and the surrounding area. As of Q4 2024, its two existing buildings are the only offices delivered since 2018 in the Central Valley West submarket (CoStar). This underpins St. John Properties’ dedication to the area and cements Beltway West as the locale’s premier office destination. Interstate 215 empowers Beltway West's businesses with superior connectivity, and access has been improved significantly after the recent completion of its frontage road, providing a right-turn in and right-turn out to Interstate 215 (southbound). Several state government agencies are in the cluster of office buildings adjacent to Beltway West, with over 10,000 employees working throughout the area. This opens up professional partnership opportunities and more traffic for client-based businesses, in addition to the dozens of high-profile organizations based here. Nearby amenities amplify convenience with the commercial node around Valley Fair Mall about a mile north.
- Signage
PARK BROCHURE
NEARBY AMENITIES
HOSPITALS |
|||
|---|---|---|---|
| St. Mark's Hospital | Acute Care | 12 min drive | 6.7 mi |
| Intermountain Medical Center | Acute Care | 9 min drive | 7.1 mi |
| Jordan Valley Medical Center | Acute Care | 13 min drive | 8.1 mi |
| LDS Hospital | Acute Care | 20 min drive | 12.4 mi |
| Salt Lake Regional Medical Center | Acute Care | 20 min drive | 12.8 mi |
HOTELS |
|
|---|---|
| SpringHill Suites |
133 rooms
6 min drive
|
| Embassy Suites by Hilton |
162 rooms
7 min drive
|
| Fairfield Inn |
60 rooms
7 min drive
|
| Hampton by Hilton |
64 rooms
7 min drive
|
LEASING AGENT
Scott Gifford, Director of Leasing
ABOUT THE OWNER
OTHER PROPERTIES IN THE ST. JOHN PROPERTIES PORTFOLIO
Presented by

Beltway West | Salt Lake City, UT 84184
Hmm, there seems to have been an error sending your message. Please try again.
Thanks! Your message was sent.

















