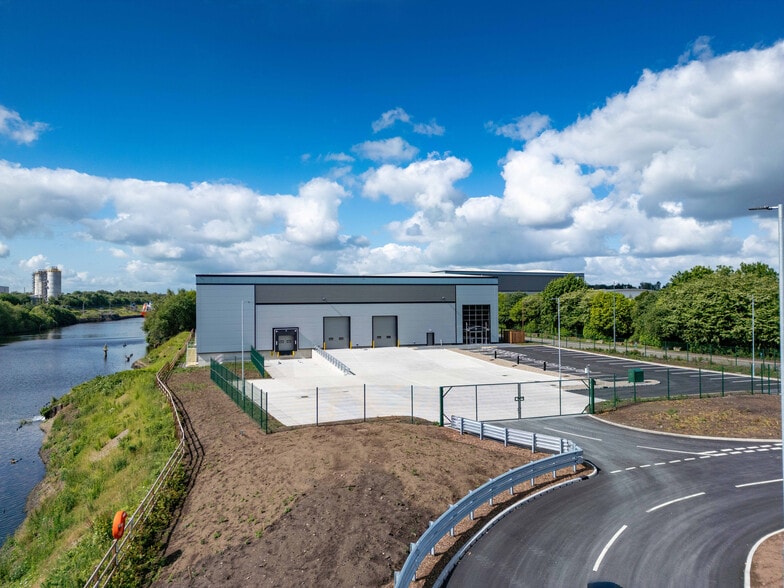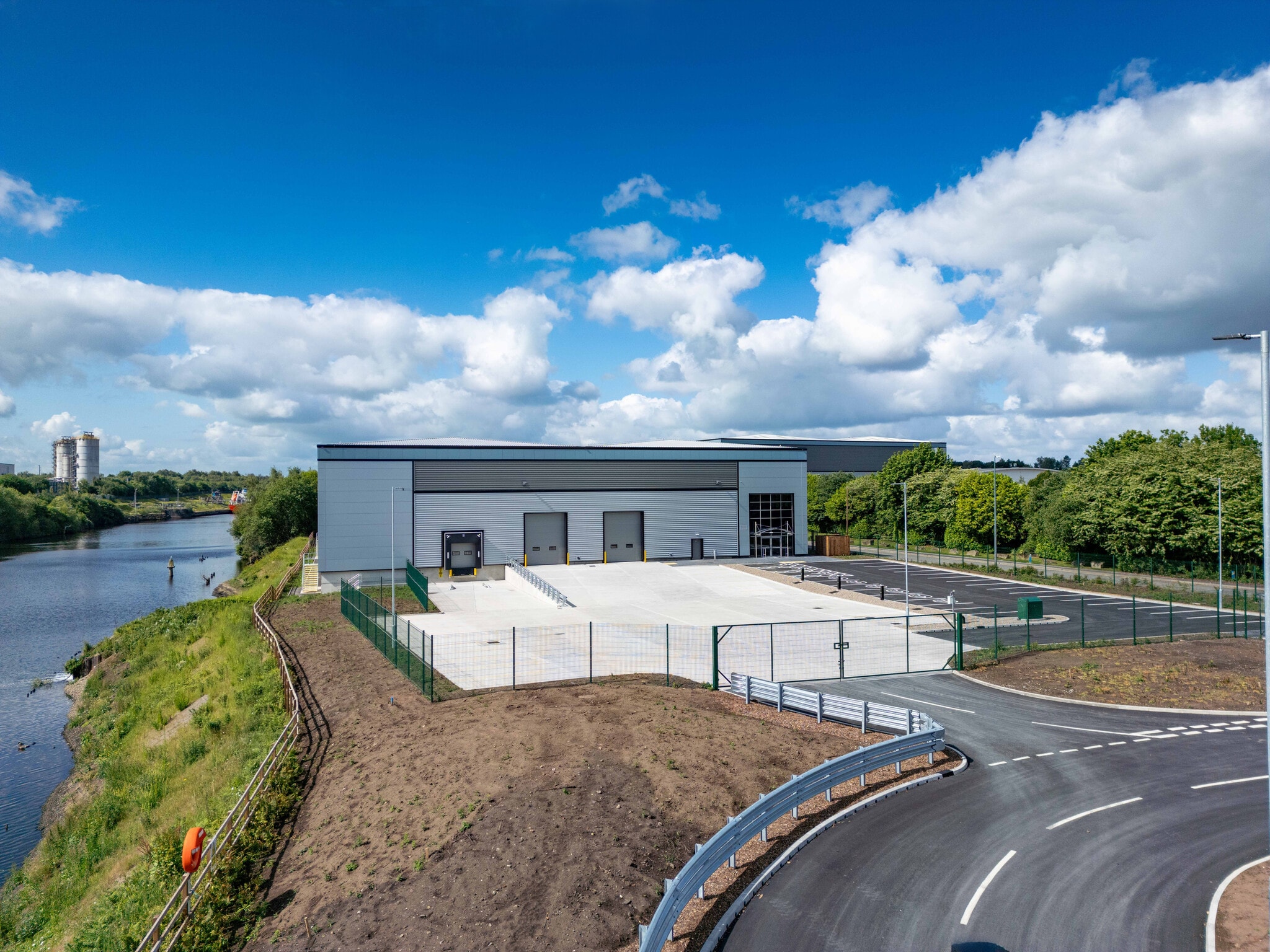
This feature is unavailable at the moment.
We apologize, but the feature you are trying to access is currently unavailable. We are aware of this issue and our team is working hard to resolve the matter.
Please check back in a few minutes. We apologize for the inconvenience.
- LoopNet Team
Irlam Wharf Rd
Manchester M44 5PN
Esprit · Property For Lease

HIGHLIGHTS
- One of the North West’s premier industrial locations
- Benefits from 50m yard depth
- Access into and within the estate is excellent
- Benefits from 47m yard depth
PROPERTY FACTS
| Park Type | Industrial Park |
| Park Type | Industrial Park |
ABOUT THE PROPERTY
The property will comprise the construction of two industrial and warehousing units with ancillary office use, electricity substation, associated parking, and servicing areas. The building will be strategically located to the South West of Manchester, with frontage to the A57 Cadishead Way. Easy access to Junction 11 of the M60 motorway, and Junction 21 of the M6, to the South West.
ATTACHMENTS
| Marketing Brochure/Flyer |
Listing ID: 33544555
Date on Market: 10/17/2024
Last Updated:
Address: Irlam Wharf Rd, Manchester M44 5PN
The Property at Irlam Wharf Rd, Manchester, M44 5PN is no longer being advertised on LoopNet.com. Contact the broker for information on availability.
NEARBY LISTINGS
- 1 Atlantic St, Altrincham
- Warrington Rd, Warrington
- 25 Church St, Eccles
- 95-105 Oak Rd, Manchester
- Woodrow Way, Manchester
- Woodrow Way, Manchester
- 23 Central Way, Altrincham
- Atlantic St, Altrincham
- Pacific Rd, Altrincham
- Dairyhouse Ln, Altrincham
- 47 Railway St, Altrincham
- Standfield Centre, Manchester
- Green Fold Way, Leigh
- Edward Ct, Altrincham

