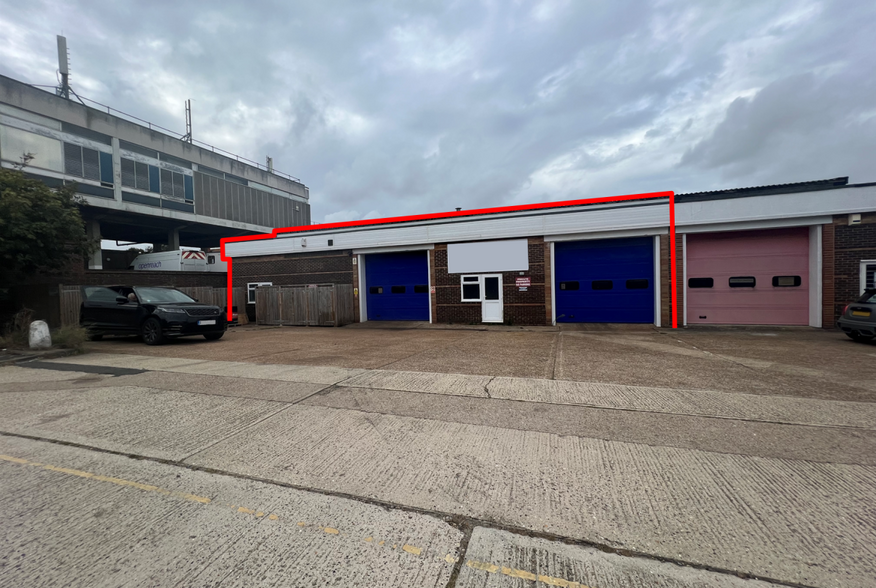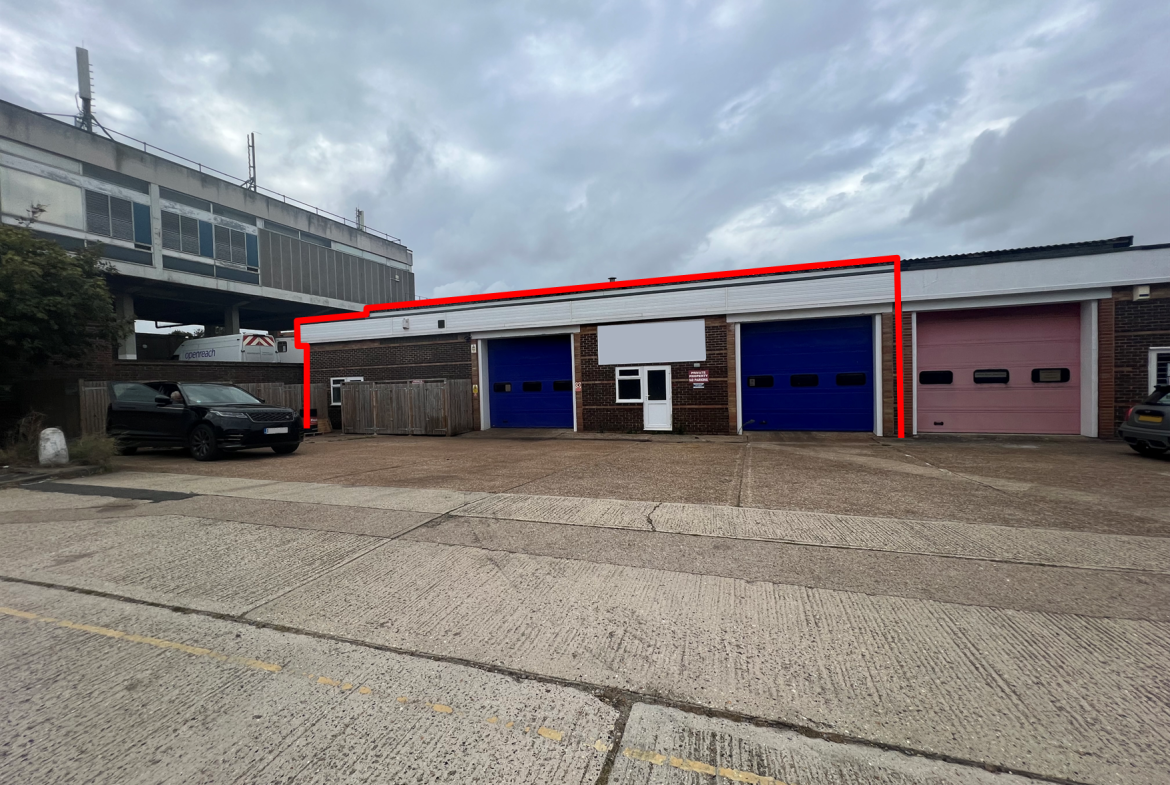Ivy Arch Rd
Worthing BN14 8BX
Industrial Property For Lease · 7,079 SF

Highlights
- 3 phase power
- Open plan warehouse
- Good transport links
Features
Property Overview
The units comprise a terrace of industrial units with Unit 1 being end-of-terrace and Unit 2 being mid-terrace. Access to the units is via either a roller shutter door and a personal door to the front elevations. Internally to the units the main warehouse sections are broadly rectangular and arranged as an open plan warehouse with a mezzanine section to the south west corner of the units. To each of the units the front sections are arranged as an office/ meeting space, a kitchen, and separate WC’s. For Unit 1 there is an office space to the mezzanine area and associated storage space. For Unit 2 the mezzanine is accessed via a ladder providing associated storage space. The eaves height for the main warehouse for both units is approximately 4.8 m. To the western side of Unit 1 there is a flat roof section with the approximate height to the underside of this section is 4.04 m.



