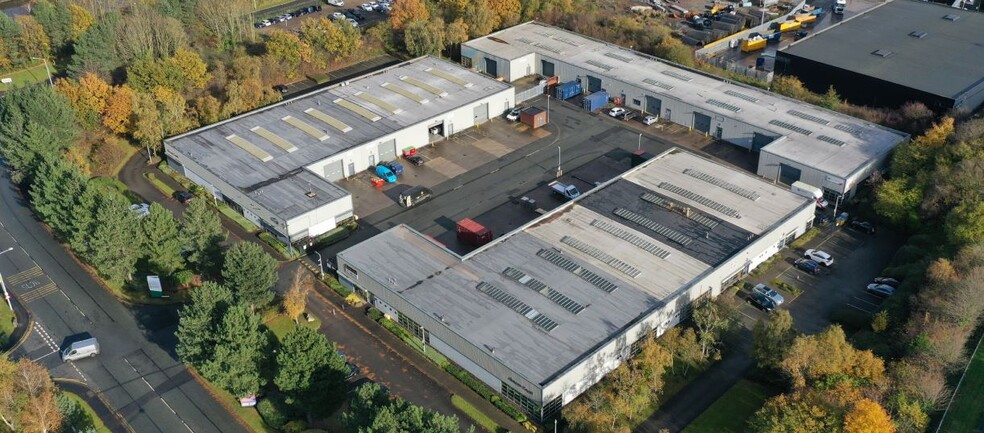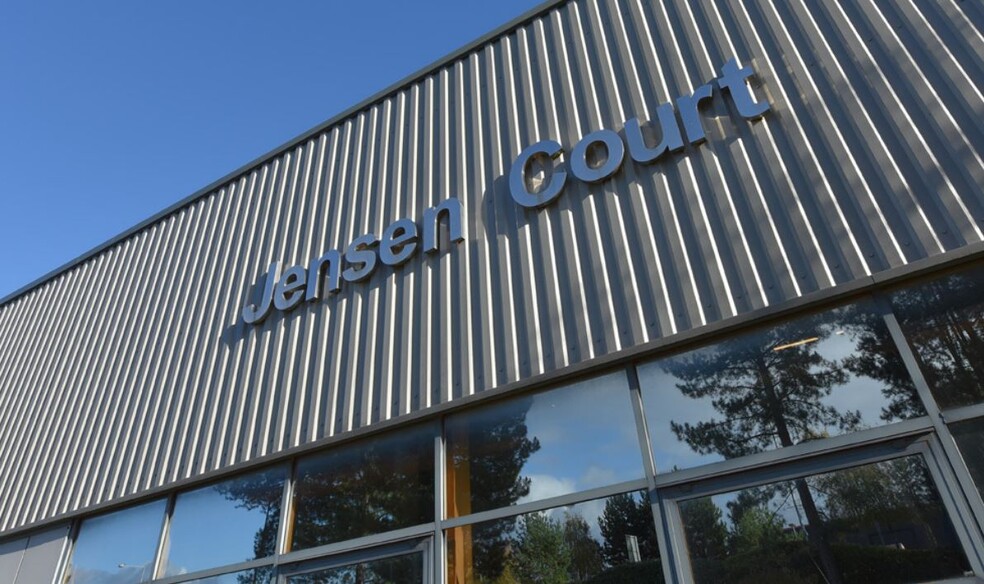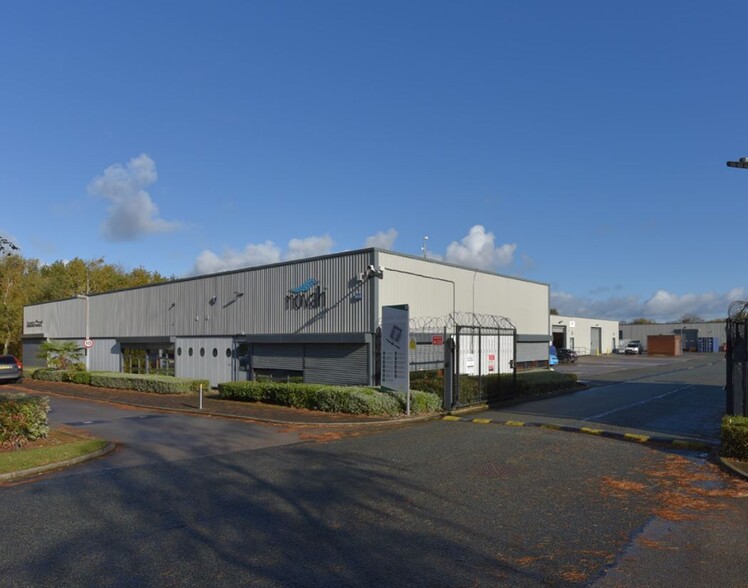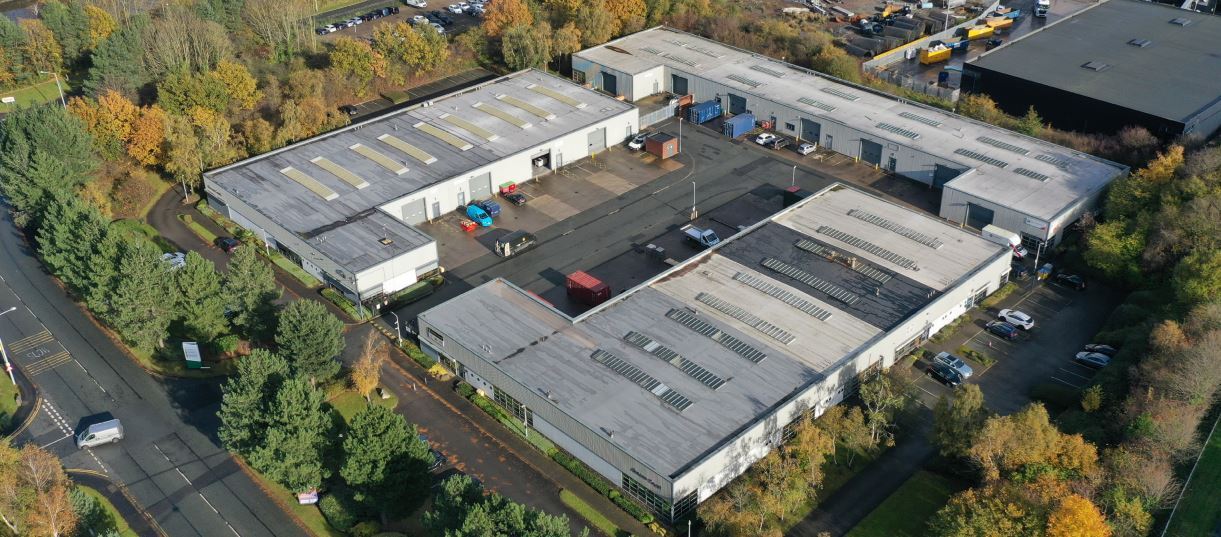
This feature is unavailable at the moment.
We apologize, but the feature you are trying to access is currently unavailable. We are aware of this issue and our team is working hard to resolve the matter.
Please check back in a few minutes. We apologize for the inconvenience.
- LoopNet Team
thank you

Your email has been sent!
Jensen Ct
2,977 SF Industrial Condo Unit in Runcorn WA7 1SQ



Investment Highlights
- Established location with excellent road connectivity.
- Runcorn also benefits from a railway station providing connectivity to local regional and national destinations.
- Just off the A558 Bridgewater Expressway
Executive Summary
Jensen Court comprises industrial warehouse & manufacturing units arranged around a central service courtyard, of steel portal construction. Jensen Court is accessed off Astmoor Road at the Western entrance of the established Astmoor Industrial Estate, which is situated to the North East of Runcorn Town Centre. Direct access is provided to the A533 Bridgewater Expressway which links to the M56 at Junctions 11 & 12 to the South and the Silver Jubilee Bridge and new proposed Mersey Gateway across the River Mersey to the North. Jensen Court is ideally placed for easy access from the new Mersey Gateway Bridge.
Property Facts
| Unit Size | 2,977 SF | Building Class | B |
| No. Units | 1 | Floors | 2 |
| Total Building Size | 20,970 SF | Typical Floor Size | 10,485 SF |
| Property Type | Industrial (Condo) | Year Built | 1985 |
| Property Subtype | Warehouse | Lot Size | 0.50 AC |
| Sale Type | Owner User |
| Unit Size | 2,977 SF |
| No. Units | 1 |
| Total Building Size | 20,970 SF |
| Property Type | Industrial (Condo) |
| Property Subtype | Warehouse |
| Sale Type | Owner User |
| Building Class | B |
| Floors | 2 |
| Typical Floor Size | 10,485 SF |
| Year Built | 1985 |
| Lot Size | 0.50 AC |
1 Unit Available
Unit 6
| Unit Size | 2,977 SF | Sale Type | Owner User |
| Condo Use | Industrial | Tenure | Long Leasehold |
| Unit Size | 2,977 SF |
| Condo Use | Industrial |
| Sale Type | Owner User |
| Tenure | Long Leasehold |
Description
The subject comprises an industrial unit which sits within a modern built terrace of units which are of steel portal frame construction with profile sheet clad elevations and roof with the roof incorporating translucent panels. A central tarmac estate road provides access and this is gated to the front. The units sits to the rear aspect of the development comprising warehouse and office provision on ground floor. To the front is a service yard and a number of car parking allocated to the property.
Sale Notes
Available to let by way of a new full repairing and insuring lease on terms to be negotiated. Alternatively may sell on a long leasehold basis—further details on application .
 Interior Photo
Interior Photo
 Interior Photo
Interior Photo
 Interior Photo
Interior Photo
Amenities
- Yard
- Automatic Blinds
- Roof Terrace
- Storage Space
Learn More About Investing in Industrial Properties
Presented by

Jensen Ct
Hmm, there seems to have been an error sending your message. Please try again.
Thanks! Your message was sent.






