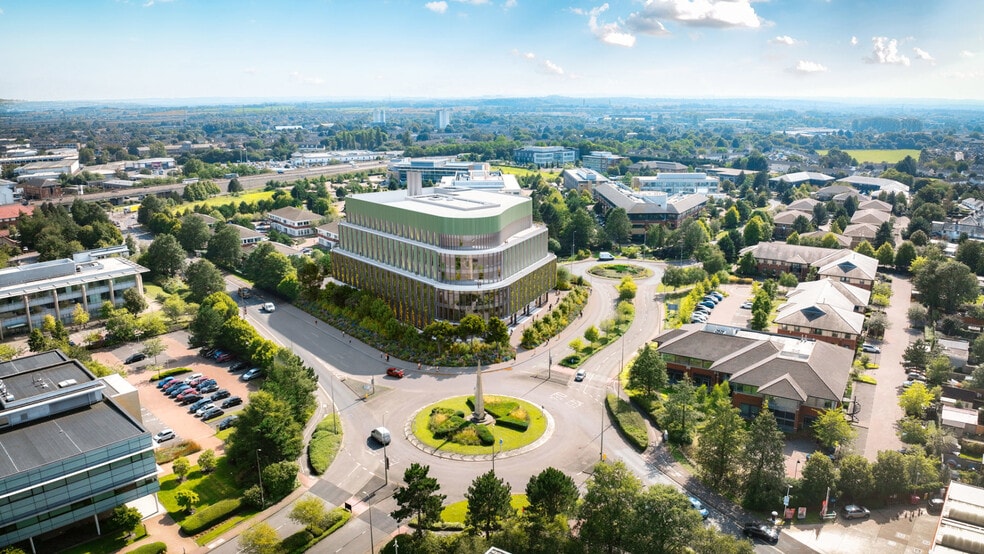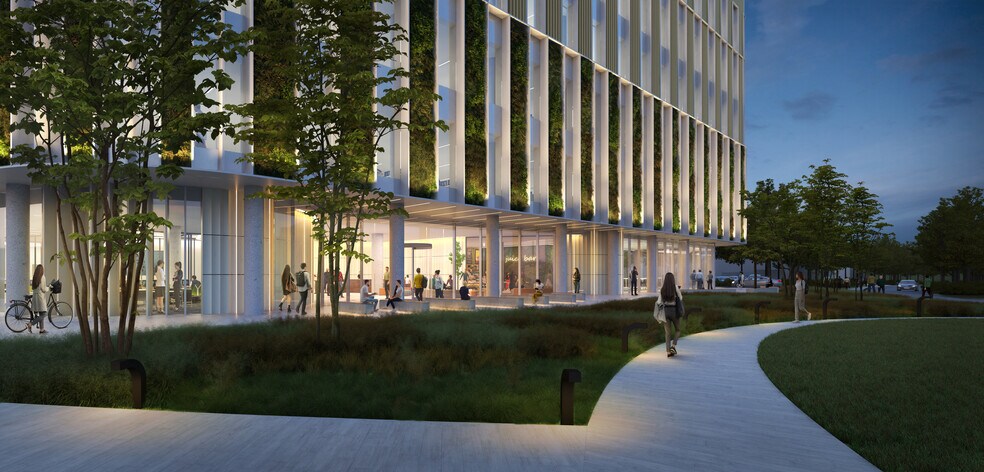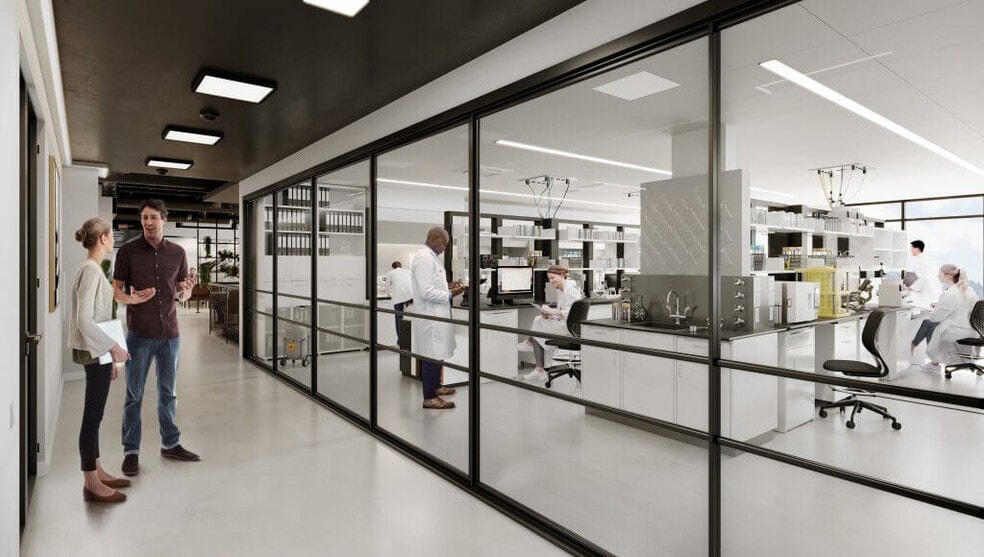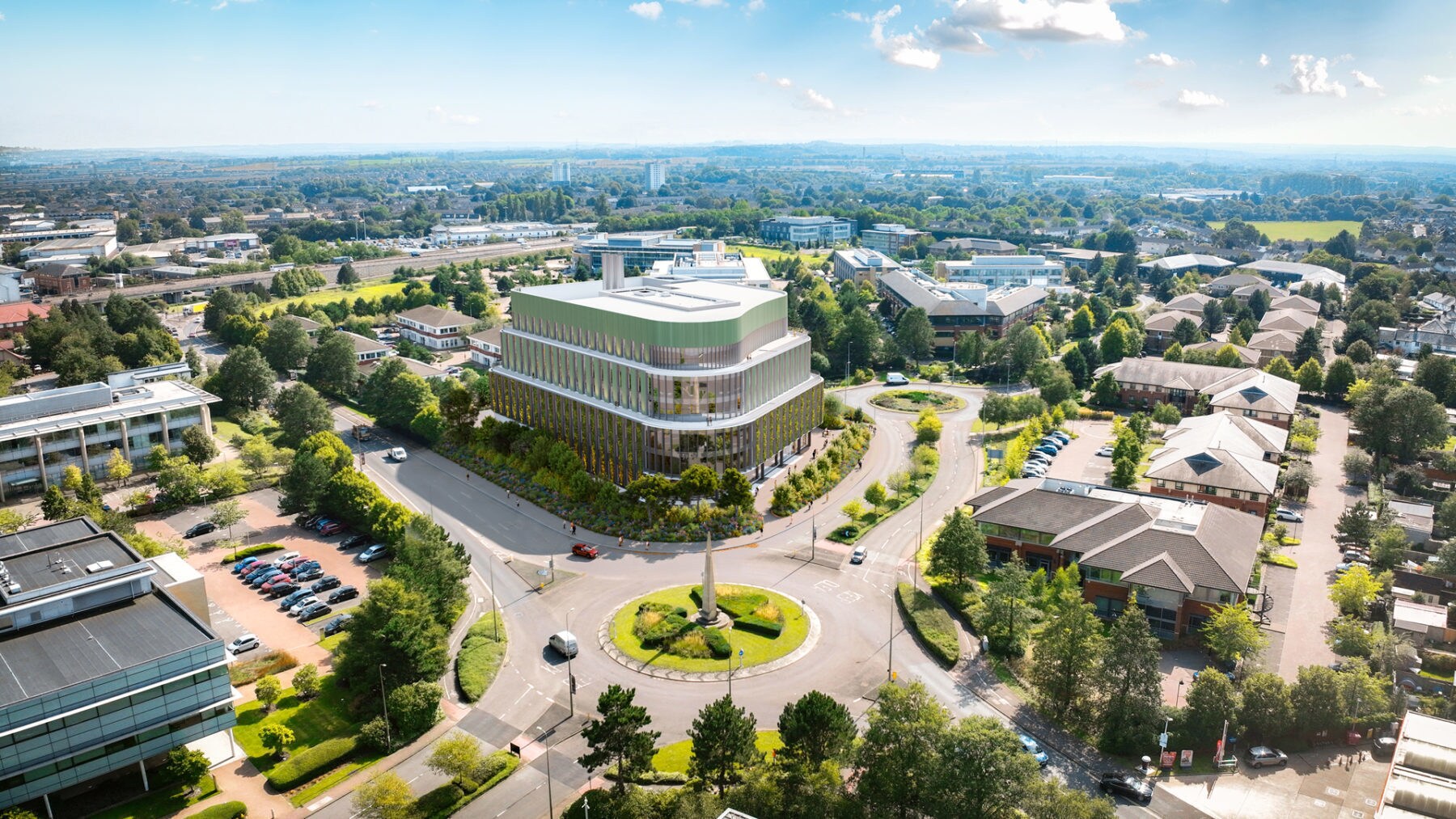Your email has been sent.
Trinity House - Oxford Business Park John Smith Dr 5,000 - 214,000 SF of Office/Medical Space Available in Oxford OX4 2RZ



HIGHLIGHTS
- Good road connections
- Close to residential area
- Amenities nearby
ALL AVAILABLE SPACES(6)
Display Rental Rate as
- SPACE
- SIZE
- TERM
- RENTAL RATE
- SPACE USE
- CONDITION
- AVAILABLE
Trinity by Breakthrough is located at the entrance of Oxford Business Park, one of the UK's most successful high quality, mixed-use business park environments. The Park enjoys an established Life Sciences cluster with reputable existing occupiers. The building will offer 60% lab / 40% office design, with 8 ACH in lab areas. The space will also benefit from on floor drainage, increased riser capacity, 2 goods lifts and target R2 vibration response factor for lab areas.
- Use Class: E
- Space is in Excellent Condition
- 4.4m floor-to-ceiling heights
- Range of fitted, turnkey and Lab Ready solutions
- Open Floor Plan Layout
- Can be combined with additional space(s) for up to 214,000 SF of adjacent space
- Feature 1000 sq/m green wall
- Lab Space
Trinity by Breakthrough is located at the entrance of Oxford Business Park, one of the UK's most successful high quality, mixed-use business park environments. The Park enjoys an established Life Sciences cluster with reputable existing occupiers. The building will offer 60% lab / 40% office design, with 8 ACH in lab areas. The space will also benefit from on floor drainage, increased riser capacity, 2 goods lifts and target R2 vibration response factor for lab areas.
- Use Class: E
- Space is in Excellent Condition
- 4.4m floor-to-ceiling heights
- Range of fitted, turnkey and Lab Ready solutions
- Open Floor Plan Layout
- Can be combined with additional space(s) for up to 214,000 SF of adjacent space
- Feature 1000 sq/m green wall
- Lab Space
Trinity by Breakthrough is located at the entrance of Oxford Business Park, one of the UK's most successful high quality, mixed-use business park environments. The Park enjoys an established Life Sciences cluster with reputable existing occupiers. The building will offer 60% lab / 40% office design, with 8 ACH in lab areas. The space will also benefit from on floor drainage, increased riser capacity, 2 goods lifts and target R2 vibration response factor for lab areas.
- Use Class: E
- Space is in Excellent Condition
- 4.4m floor-to-ceiling heights
- Range of fitted, turnkey and Lab Ready solutions
- Open Floor Plan Layout
- Can be combined with additional space(s) for up to 214,000 SF of adjacent space
- Feature 1000 sq/m green wall
- Lab Space
Trinity by Breakthrough is located at the entrance of Oxford Business Park, one of the UK's most successful high quality, mixed-use business park environments. The Park enjoys an established Life Sciences cluster with reputable existing occupiers. The building will offer 60% lab / 40% office design, with 8 ACH in lab areas. The space will also benefit from on floor drainage, increased riser capacity, 2 goods lifts and target R2 vibration response factor for lab areas.
- Use Class: E
- Space is in Excellent Condition
- 4.4m floor-to-ceiling heights
- Range of fitted, turnkey and Lab Ready solutions
- Open Floor Plan Layout
- Can be combined with additional space(s) for up to 214,000 SF of adjacent space
- Feature 1000 sq/m green wall
- Lab Space
Trinity by Breakthrough is located at the entrance of Oxford Business Park, one of the UK's most successful high quality, mixed-use business park environments. The Park enjoys an established Life Sciences cluster with reputable existing occupiers. The building will offer 60% lab / 40% office design, with 8 ACH in lab areas. The space will also benefit from on floor drainage, increased riser capacity, 2 goods lifts and target R2 vibration response factor for lab areas.
- Use Class: E
- Space is in Excellent Condition
- 4.4m floor-to-ceiling heights
- Range of fitted, turnkey and Lab Ready solutions
- Open Floor Plan Layout
- Can be combined with additional space(s) for up to 214,000 SF of adjacent space
- Feature 1000 sq/m green wall
- Lab Space
Trinity by Breakthrough is located at the entrance of Oxford Business Park, one of the UK's most successful high quality, mixed-use business park environments. The Park enjoys an established Life Sciences cluster with reputable existing occupiers. The building will offer 60% lab / 40% office design, with 8 ACH in lab areas. The space will also benefit from on floor drainage, increased riser capacity, 2 goods lifts and target R2 vibration response factor for lab areas.
- Use Class: E
- Space is in Excellent Condition
- 4.4m floor-to-ceiling heights
- Range of fitted, turnkey and Lab Ready solutions
- Open Floor Plan Layout
- Can be combined with additional space(s) for up to 214,000 SF of adjacent space
- Feature 1000 sq/m green wall
- Lab Space
| Space | Size | Term | Rental Rate | Space Use | Condition | Available |
| Ground | 17,700 SF | Negotiable | Upon Request Upon Request Upon Request Upon Request | Office/Medical | Partial Build-Out | December 29, 2025 |
| 1st Floor | 5,000-44,100 SF | Negotiable | Upon Request Upon Request Upon Request Upon Request | Office/Medical | Partial Build-Out | December 29, 2025 |
| 2nd Floor | 44,300 SF | Negotiable | Upon Request Upon Request Upon Request Upon Request | Office/Medical | Partial Build-Out | December 29, 2025 |
| 3rd Floor | 38,300 SF | Negotiable | Upon Request Upon Request Upon Request Upon Request | Office/Medical | Partial Build-Out | December 29, 2025 |
| 4th Floor | 38,300 SF | Negotiable | Upon Request Upon Request Upon Request Upon Request | Office/Medical | Partial Build-Out | December 29, 2025 |
| 5th Floor | 31,300 SF | Negotiable | Upon Request Upon Request Upon Request Upon Request | Office/Medical | Partial Build-Out | December 29, 2025 |
Ground
| Size |
| 17,700 SF |
| Term |
| Negotiable |
| Rental Rate |
| Upon Request Upon Request Upon Request Upon Request |
| Space Use |
| Office/Medical |
| Condition |
| Partial Build-Out |
| Available |
| December 29, 2025 |
1st Floor
| Size |
| 5,000-44,100 SF |
| Term |
| Negotiable |
| Rental Rate |
| Upon Request Upon Request Upon Request Upon Request |
| Space Use |
| Office/Medical |
| Condition |
| Partial Build-Out |
| Available |
| December 29, 2025 |
2nd Floor
| Size |
| 44,300 SF |
| Term |
| Negotiable |
| Rental Rate |
| Upon Request Upon Request Upon Request Upon Request |
| Space Use |
| Office/Medical |
| Condition |
| Partial Build-Out |
| Available |
| December 29, 2025 |
3rd Floor
| Size |
| 38,300 SF |
| Term |
| Negotiable |
| Rental Rate |
| Upon Request Upon Request Upon Request Upon Request |
| Space Use |
| Office/Medical |
| Condition |
| Partial Build-Out |
| Available |
| December 29, 2025 |
4th Floor
| Size |
| 38,300 SF |
| Term |
| Negotiable |
| Rental Rate |
| Upon Request Upon Request Upon Request Upon Request |
| Space Use |
| Office/Medical |
| Condition |
| Partial Build-Out |
| Available |
| December 29, 2025 |
5th Floor
| Size |
| 31,300 SF |
| Term |
| Negotiable |
| Rental Rate |
| Upon Request Upon Request Upon Request Upon Request |
| Space Use |
| Office/Medical |
| Condition |
| Partial Build-Out |
| Available |
| December 29, 2025 |
Ground
| Size | 17,700 SF |
| Term | Negotiable |
| Rental Rate | Upon Request |
| Space Use | Office/Medical |
| Condition | Partial Build-Out |
| Available | December 29, 2025 |
Trinity by Breakthrough is located at the entrance of Oxford Business Park, one of the UK's most successful high quality, mixed-use business park environments. The Park enjoys an established Life Sciences cluster with reputable existing occupiers. The building will offer 60% lab / 40% office design, with 8 ACH in lab areas. The space will also benefit from on floor drainage, increased riser capacity, 2 goods lifts and target R2 vibration response factor for lab areas.
- Use Class: E
- Open Floor Plan Layout
- Space is in Excellent Condition
- Can be combined with additional space(s) for up to 214,000 SF of adjacent space
- 4.4m floor-to-ceiling heights
- Feature 1000 sq/m green wall
- Range of fitted, turnkey and Lab Ready solutions
- Lab Space
1st Floor
| Size | 5,000-44,100 SF |
| Term | Negotiable |
| Rental Rate | Upon Request |
| Space Use | Office/Medical |
| Condition | Partial Build-Out |
| Available | December 29, 2025 |
Trinity by Breakthrough is located at the entrance of Oxford Business Park, one of the UK's most successful high quality, mixed-use business park environments. The Park enjoys an established Life Sciences cluster with reputable existing occupiers. The building will offer 60% lab / 40% office design, with 8 ACH in lab areas. The space will also benefit from on floor drainage, increased riser capacity, 2 goods lifts and target R2 vibration response factor for lab areas.
- Use Class: E
- Open Floor Plan Layout
- Space is in Excellent Condition
- Can be combined with additional space(s) for up to 214,000 SF of adjacent space
- 4.4m floor-to-ceiling heights
- Feature 1000 sq/m green wall
- Range of fitted, turnkey and Lab Ready solutions
- Lab Space
2nd Floor
| Size | 44,300 SF |
| Term | Negotiable |
| Rental Rate | Upon Request |
| Space Use | Office/Medical |
| Condition | Partial Build-Out |
| Available | December 29, 2025 |
Trinity by Breakthrough is located at the entrance of Oxford Business Park, one of the UK's most successful high quality, mixed-use business park environments. The Park enjoys an established Life Sciences cluster with reputable existing occupiers. The building will offer 60% lab / 40% office design, with 8 ACH in lab areas. The space will also benefit from on floor drainage, increased riser capacity, 2 goods lifts and target R2 vibration response factor for lab areas.
- Use Class: E
- Open Floor Plan Layout
- Space is in Excellent Condition
- Can be combined with additional space(s) for up to 214,000 SF of adjacent space
- 4.4m floor-to-ceiling heights
- Feature 1000 sq/m green wall
- Range of fitted, turnkey and Lab Ready solutions
- Lab Space
3rd Floor
| Size | 38,300 SF |
| Term | Negotiable |
| Rental Rate | Upon Request |
| Space Use | Office/Medical |
| Condition | Partial Build-Out |
| Available | December 29, 2025 |
Trinity by Breakthrough is located at the entrance of Oxford Business Park, one of the UK's most successful high quality, mixed-use business park environments. The Park enjoys an established Life Sciences cluster with reputable existing occupiers. The building will offer 60% lab / 40% office design, with 8 ACH in lab areas. The space will also benefit from on floor drainage, increased riser capacity, 2 goods lifts and target R2 vibration response factor for lab areas.
- Use Class: E
- Open Floor Plan Layout
- Space is in Excellent Condition
- Can be combined with additional space(s) for up to 214,000 SF of adjacent space
- 4.4m floor-to-ceiling heights
- Feature 1000 sq/m green wall
- Range of fitted, turnkey and Lab Ready solutions
- Lab Space
4th Floor
| Size | 38,300 SF |
| Term | Negotiable |
| Rental Rate | Upon Request |
| Space Use | Office/Medical |
| Condition | Partial Build-Out |
| Available | December 29, 2025 |
Trinity by Breakthrough is located at the entrance of Oxford Business Park, one of the UK's most successful high quality, mixed-use business park environments. The Park enjoys an established Life Sciences cluster with reputable existing occupiers. The building will offer 60% lab / 40% office design, with 8 ACH in lab areas. The space will also benefit from on floor drainage, increased riser capacity, 2 goods lifts and target R2 vibration response factor for lab areas.
- Use Class: E
- Open Floor Plan Layout
- Space is in Excellent Condition
- Can be combined with additional space(s) for up to 214,000 SF of adjacent space
- 4.4m floor-to-ceiling heights
- Feature 1000 sq/m green wall
- Range of fitted, turnkey and Lab Ready solutions
- Lab Space
5th Floor
| Size | 31,300 SF |
| Term | Negotiable |
| Rental Rate | Upon Request |
| Space Use | Office/Medical |
| Condition | Partial Build-Out |
| Available | December 29, 2025 |
Trinity by Breakthrough is located at the entrance of Oxford Business Park, one of the UK's most successful high quality, mixed-use business park environments. The Park enjoys an established Life Sciences cluster with reputable existing occupiers. The building will offer 60% lab / 40% office design, with 8 ACH in lab areas. The space will also benefit from on floor drainage, increased riser capacity, 2 goods lifts and target R2 vibration response factor for lab areas.
- Use Class: E
- Open Floor Plan Layout
- Space is in Excellent Condition
- Can be combined with additional space(s) for up to 214,000 SF of adjacent space
- 4.4m floor-to-ceiling heights
- Feature 1000 sq/m green wall
- Range of fitted, turnkey and Lab Ready solutions
- Lab Space
PROPERTY OVERVIEW
prominent location. The Park houses a notable Life Sciences cluster including Perspectum Diagnostics, Gilead, OMass and Oxford Biomedica. There are numerous amenities within close proximity, including cafes, fitness, retail, day nursery and hotels. The Park's location adjoining Oxford's Eastern ring road provides easy access to the wider road network, together with good public transport serving the city centre and mainline rail stations. The introduction of the new Cowley Branch Line will provide direct rail access to the city centre, with timing anticipated in 2026.
- Bio-Tech/ Lab Space
- Bus Line
- Commuter Rail
PROPERTY FACTS
Presented by
Company Not Provided
Trinity House - Oxford Business Park | John Smith Dr
Hmm, there seems to have been an error sending your message. Please try again.
Thanks! Your message was sent.









