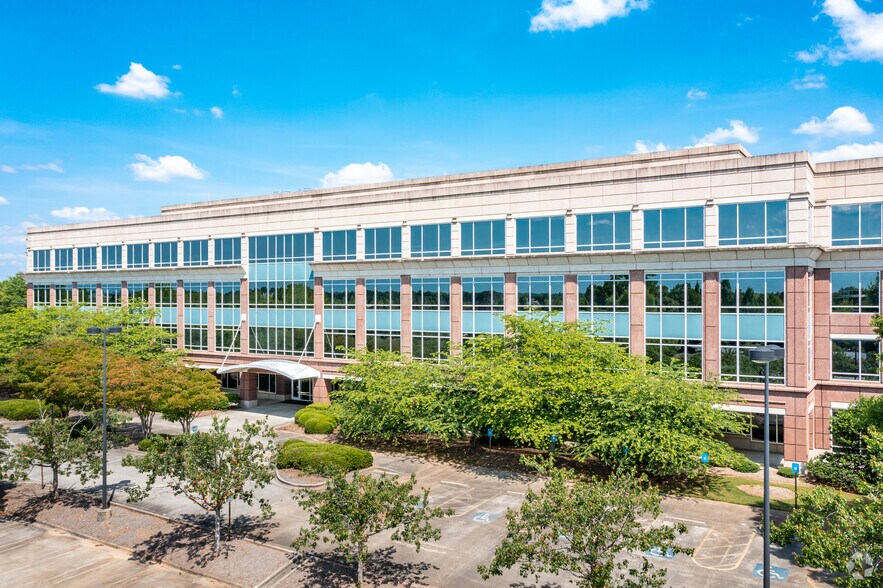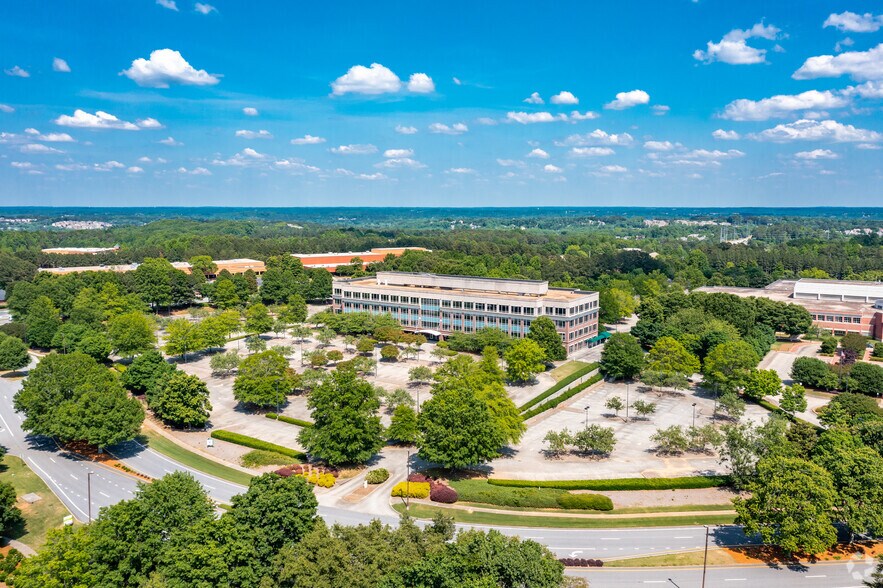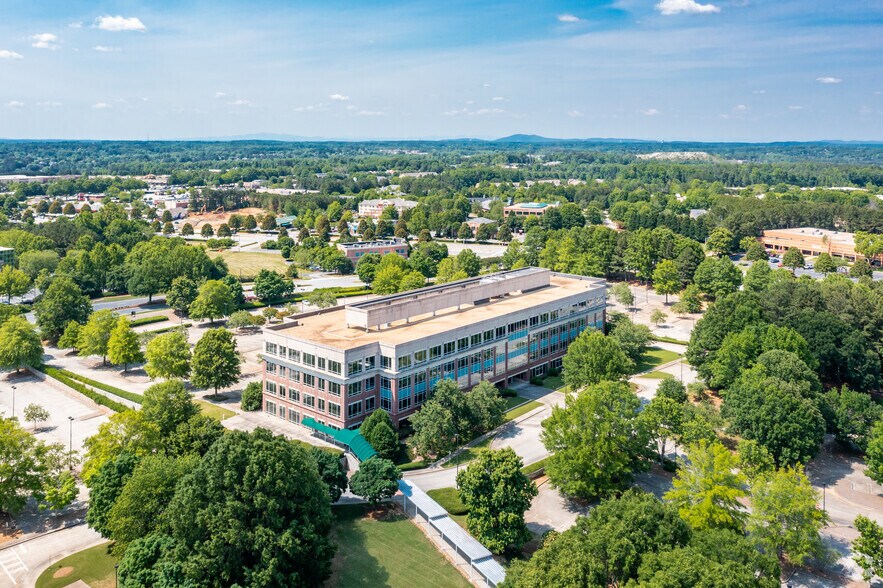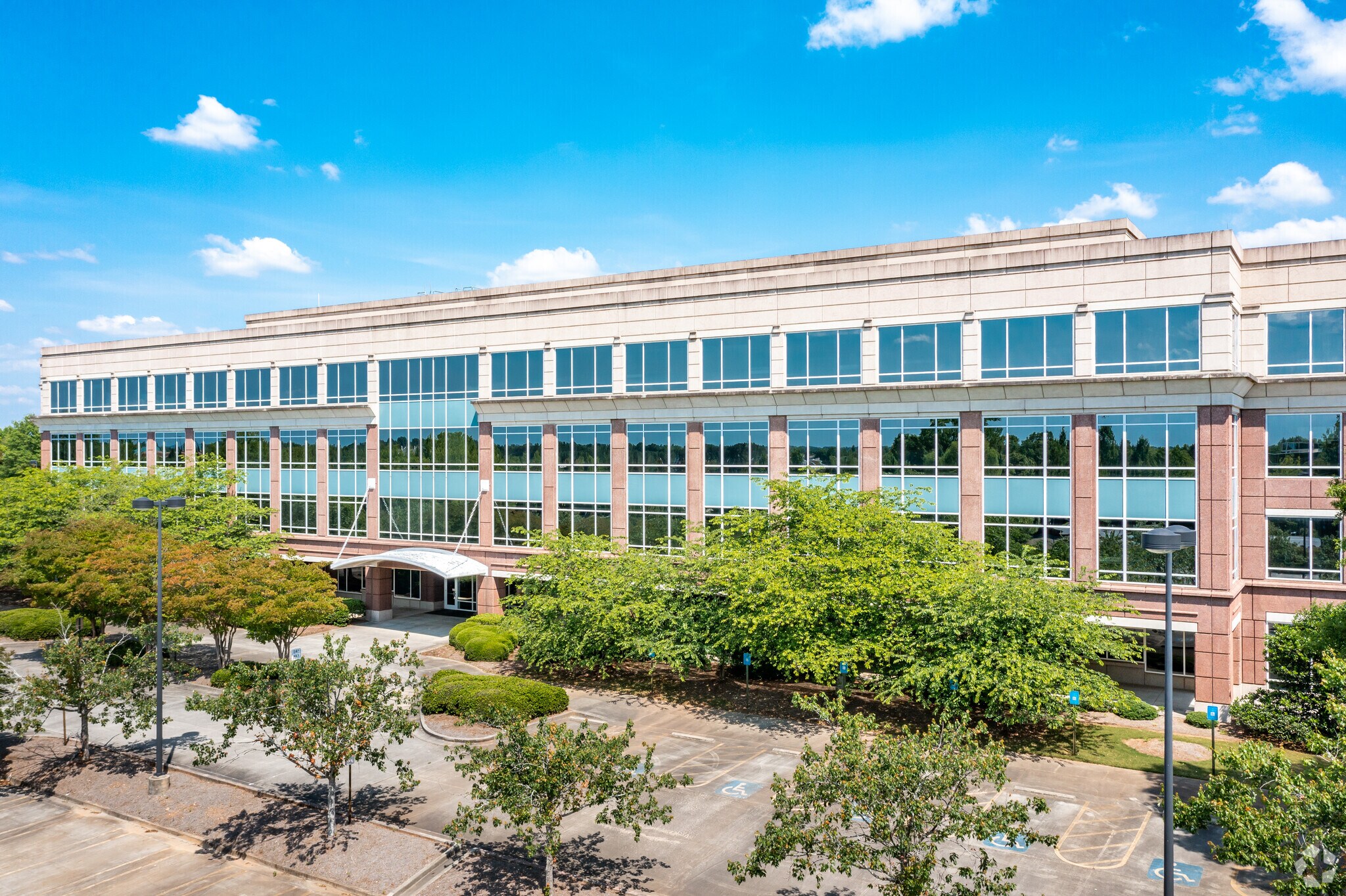
This feature is unavailable at the moment.
We apologize, but the feature you are trying to access is currently unavailable. We are aware of this issue and our team is working hard to resolve the matter.
Please check back in a few minutes. We apologize for the inconvenience.
- LoopNet Team
thank you

Your email has been sent!
10,000 - 107,376 SF of Office Space Available in Johns Creek, GA 30097



Highlights
- 3 Stories / 110,000 SF, class A office space above retail.
- New construction.
- Annual Average HHI of $200,706
- Surrounded by restaurants, retailers, fitness locations, and more.
- Ample parking.
all available spaces(3)
Display Rental Rate as
- Space
- Size
- Term
- Rental Rate
- Space Use
- Condition
- Available
Full floor or portions of the floor can be leased.
- Lease rate does not include certain property expenses
- Open Floor Plan Layout
- 2 Private Offices
- 1 Workstation
- Can be combined with additional space(s) for up to 107,376 SF of adjacent space
- Fully Built-Out as Standard Office
- Fits 25 - 287 People
- 1 Conference Room
- Space is in Excellent Condition
- Central Air Conditioning
Full floor must be leased.
- Lease rate does not include certain property expenses
- Open Floor Plan Layout
- 2 Private Offices
- 1 Workstation
- Can be combined with additional space(s) for up to 107,376 SF of adjacent space
- Fully Built-Out as Standard Office
- Fits 90 - 287 People
- 1 Conference Room
- Space is in Excellent Condition
- Central Air Conditioning
Full floor must be leased.
- Lease rate does not include certain property expenses
- Open Floor Plan Layout
- 2 Private Offices
- 1 Workstation
- Can be combined with additional space(s) for up to 107,376 SF of adjacent space
- Fully Built-Out as Standard Office
- Fits 90 - 287 People
- 1 Conference Room
- Space is in Excellent Condition
- Central Air Conditioning
| Space | Size | Term | Rental Rate | Space Use | Condition | Available |
| 2nd Floor, Ste 200 | 10,000-35,792 SF | Negotiable | $27.00 /SF/YR $2.25 /SF/MO $290.63 /m²/YR $24.22 /m²/MO $80,532 /MO $966,384 /YR | Office | Full Build-Out | July 01, 2026 |
| 3rd Floor, Ste 300 | 35,792 SF | Negotiable | $27.00 /SF/YR $2.25 /SF/MO $290.63 /m²/YR $24.22 /m²/MO $80,532 /MO $966,384 /YR | Office | Full Build-Out | July 01, 2026 |
| 4th Floor, Ste 400 | 35,792 SF | Negotiable | $27.00 /SF/YR $2.25 /SF/MO $290.63 /m²/YR $24.22 /m²/MO $80,532 /MO $966,384 /YR | Office | Full Build-Out | July 01, 2026 |
2nd Floor, Ste 200
| Size |
| 10,000-35,792 SF |
| Term |
| Negotiable |
| Rental Rate |
| $27.00 /SF/YR $2.25 /SF/MO $290.63 /m²/YR $24.22 /m²/MO $80,532 /MO $966,384 /YR |
| Space Use |
| Office |
| Condition |
| Full Build-Out |
| Available |
| July 01, 2026 |
3rd Floor, Ste 300
| Size |
| 35,792 SF |
| Term |
| Negotiable |
| Rental Rate |
| $27.00 /SF/YR $2.25 /SF/MO $290.63 /m²/YR $24.22 /m²/MO $80,532 /MO $966,384 /YR |
| Space Use |
| Office |
| Condition |
| Full Build-Out |
| Available |
| July 01, 2026 |
4th Floor, Ste 400
| Size |
| 35,792 SF |
| Term |
| Negotiable |
| Rental Rate |
| $27.00 /SF/YR $2.25 /SF/MO $290.63 /m²/YR $24.22 /m²/MO $80,532 /MO $966,384 /YR |
| Space Use |
| Office |
| Condition |
| Full Build-Out |
| Available |
| July 01, 2026 |
2nd Floor, Ste 200
| Size | 10,000-35,792 SF |
| Term | Negotiable |
| Rental Rate | $27.00 /SF/YR |
| Space Use | Office |
| Condition | Full Build-Out |
| Available | July 01, 2026 |
Full floor or portions of the floor can be leased.
- Lease rate does not include certain property expenses
- Fully Built-Out as Standard Office
- Open Floor Plan Layout
- Fits 25 - 287 People
- 2 Private Offices
- 1 Conference Room
- 1 Workstation
- Space is in Excellent Condition
- Can be combined with additional space(s) for up to 107,376 SF of adjacent space
- Central Air Conditioning
3rd Floor, Ste 300
| Size | 35,792 SF |
| Term | Negotiable |
| Rental Rate | $27.00 /SF/YR |
| Space Use | Office |
| Condition | Full Build-Out |
| Available | July 01, 2026 |
Full floor must be leased.
- Lease rate does not include certain property expenses
- Fully Built-Out as Standard Office
- Open Floor Plan Layout
- Fits 90 - 287 People
- 2 Private Offices
- 1 Conference Room
- 1 Workstation
- Space is in Excellent Condition
- Can be combined with additional space(s) for up to 107,376 SF of adjacent space
- Central Air Conditioning
4th Floor, Ste 400
| Size | 35,792 SF |
| Term | Negotiable |
| Rental Rate | $27.00 /SF/YR |
| Space Use | Office |
| Condition | Full Build-Out |
| Available | July 01, 2026 |
Full floor must be leased.
- Lease rate does not include certain property expenses
- Fully Built-Out as Standard Office
- Open Floor Plan Layout
- Fits 90 - 287 People
- 2 Private Offices
- 1 Conference Room
- 1 Workstation
- Space is in Excellent Condition
- Can be combined with additional space(s) for up to 107,376 SF of adjacent space
- Central Air Conditioning
Property Overview
11650 Johns Creek Parkway is apart of a 42 acre community-driven mixed-use development featuring: office, retail, restaurant, and entertainment space. The project is called the Medley and will also feature 750 luxury rental homes, as well as, 121 townhomes. Office tenancy will be available summer of 2024.
- Restaurant
PROPERTY FACTS
Presented by

Request Information
Hmm, there seems to have been an error sending your message. Please try again.
Thanks! Your message was sent.










