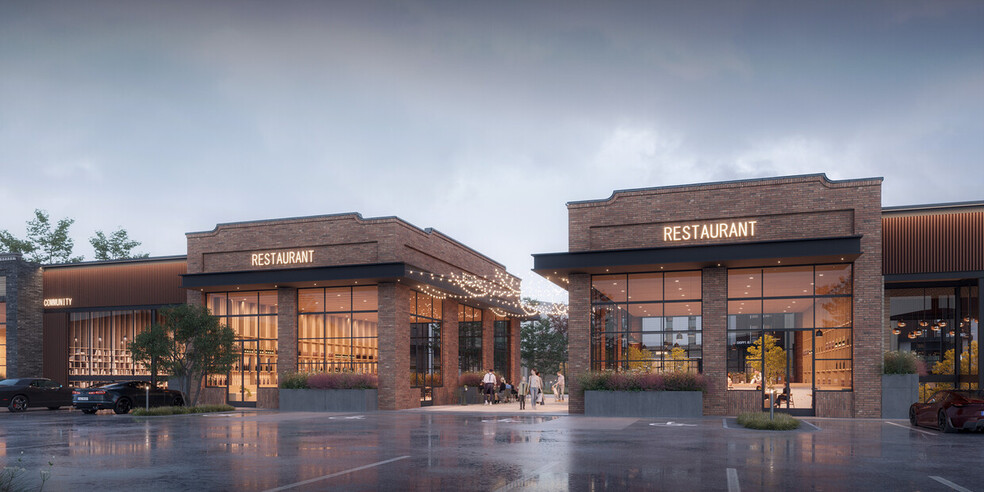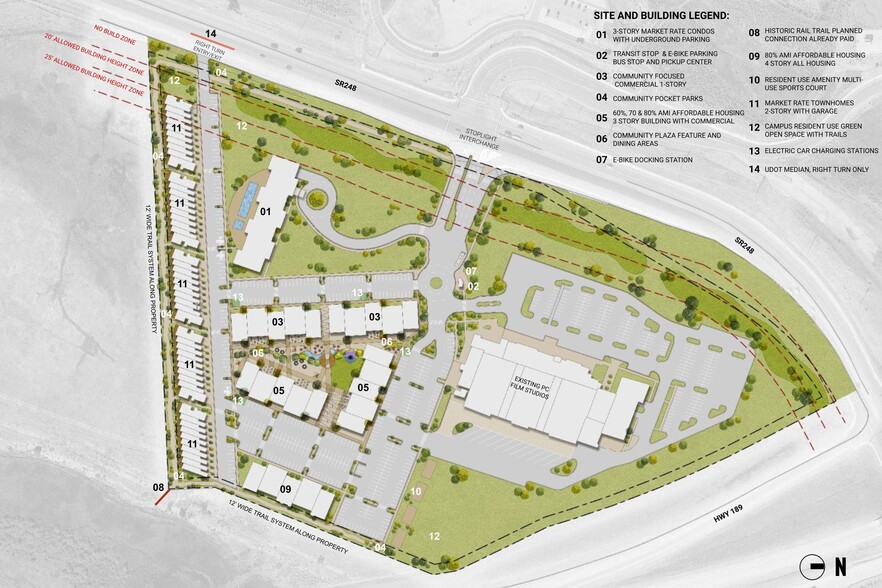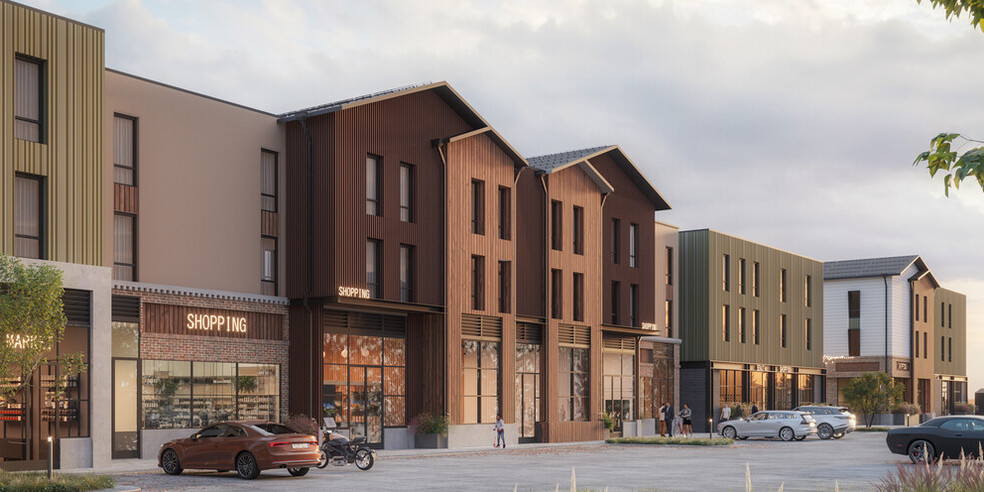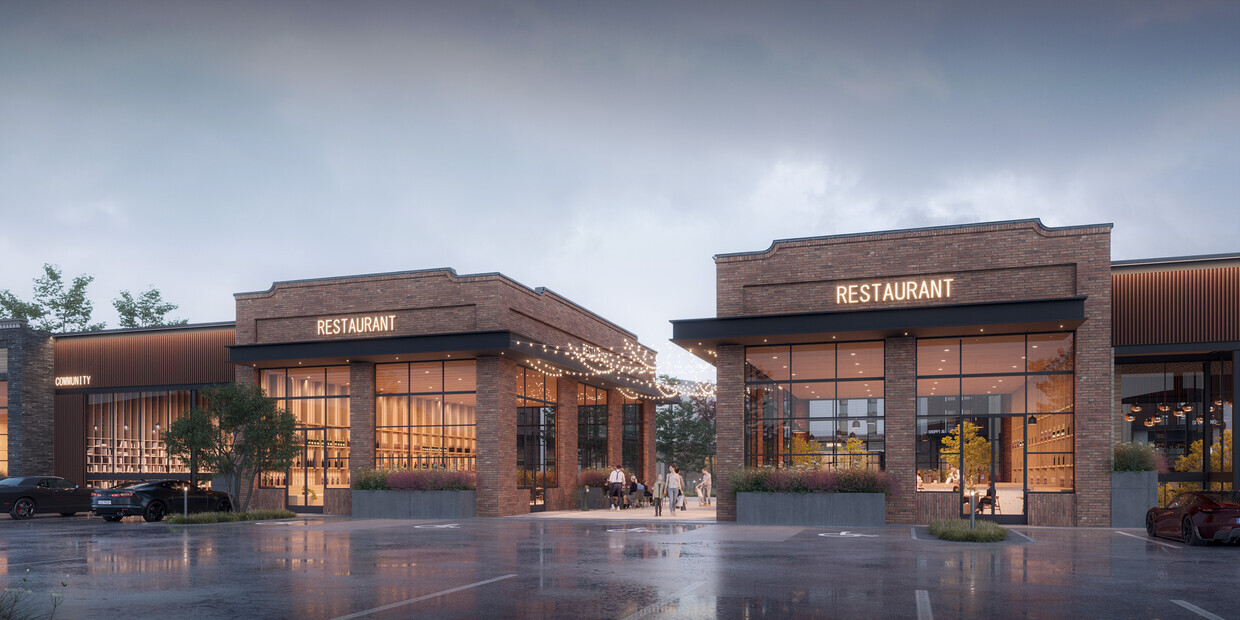Studio Crossing at Quinns Junction Kearns Blvd 1,200 - 60,000 SF of Retail Space Available in Park City, UT 84060



SPACE AVAILABILITY (4)
Display Rental Rate as
- SPACE
- SIZE
- CEILING
- TERM
- RENTAL RATE
- RENT TYPE
| Space | Size | Ceiling | Term | Rental Rate | Rent Type | |
| 1st Floor | 1,200-15,000 SF | 16’ - 20’ | Negotiable | $45.00 /SF/YR | Triple Net (NNN) | |
| 1st Floor | 1,200-15,000 SF | 12’ - 16’ | Negotiable | $45.00 /SF/YR | Triple Net (NNN) | |
| 1st Floor | 1,200-15,000 SF | 12’ - 16’ | Negotiable | $45.00 /SF/YR | Triple Net (NNN) | |
| 1st Floor | 1,200-15,000 SF | 12’ - 16’ | Negotiable | $45.00 /SF/YR | Triple Net (NNN) |
1st Floor
Introducing Studio Crossing, a mixed use development including 60,000 SF of main level retail, office, restaurant, and medical space at Park City's east entrance corridor, Quinns Junction. There will be four 15,000 SF floor plates divisible to 1,200 SF.
- Lease rate does not include utilities, property expenses or building services
- Finished Ceilings: 16’ - 20’
1st Floor
Introducing Studio Crossing, a mixed use development including 60,000 SF of main level retail, office, restaurant, and medical space at Park City's east entrance corridor, Quinns Junction. There will be four 15,000 SF floor plates divisible to 1,200 SF.
- Lease rate does not include utilities, property expenses or building services
- Finished Ceilings: 12’ - 16’
1st Floor
Introducing Studio Crossing, a mixed use development including 60,000 SF of main level retail, office, restaurant, and medical space at Park City's east entrance corridor, Quinns Junction. There will be four 15,000 SF floor plates divisible to 1,200 SF.
- Lease rate does not include utilities, property expenses or building services
- Finished Ceilings: 12’ - 16’
1st Floor
Introducing Studio Crossing, a mixed use development including 60,000 SF of main level retail, office, restaurant, and medical space at Park City's east entrance corridor, Quinns Junction. There will be four 15,000 SF floor plates divisible to 1,200 SF.
- Lease rate does not include utilities, property expenses or building services
- High End Trophy Space
- Finished Ceilings: 12’ - 16’
PROPERTY FACTS
| Total Space Available | 60,000 SF |
| Min. Divisible | 1,200 SF |
| Property Type | Retail |
| Property Subtype | Storefront Retail/Office |
| Gross Leasable Area | 60,000 SF |
| Year Built | 2025 |
| Parking Ratio | 4/1,000 SF |
| Construction Status | Under Construction |
ABOUT THE PROPERTY
New mixed-use development directly west of the Utah Film Studio at Quinns Junction. Shell deelivery anticipated winter 2025.








