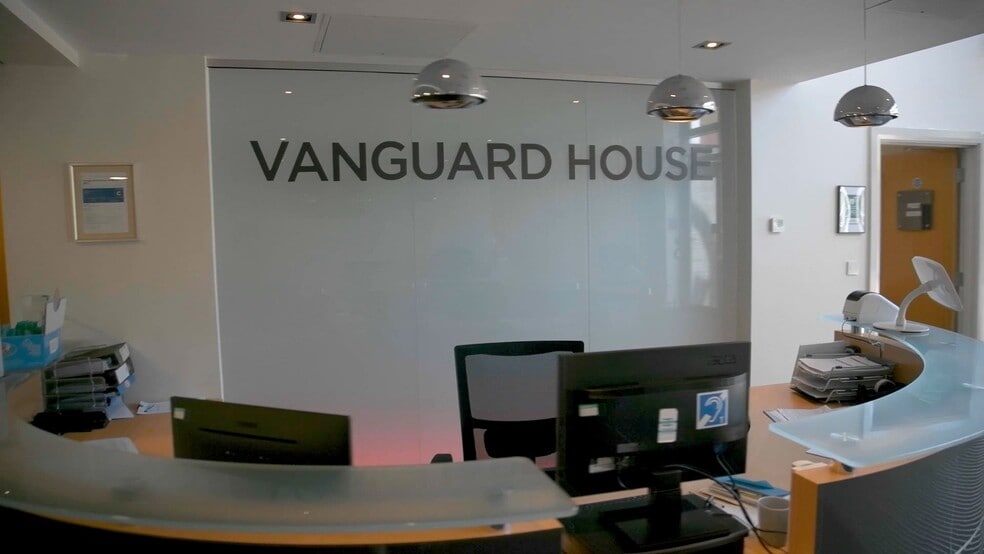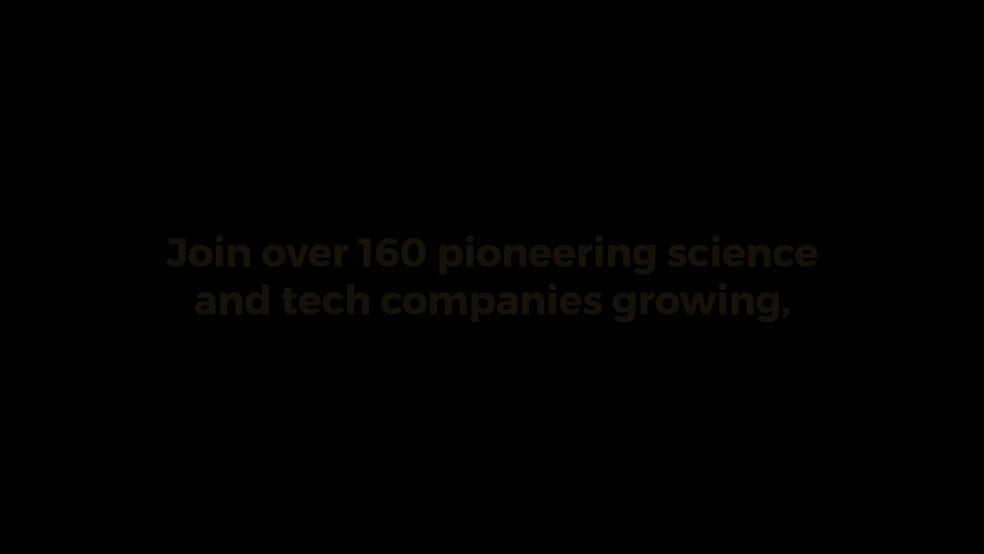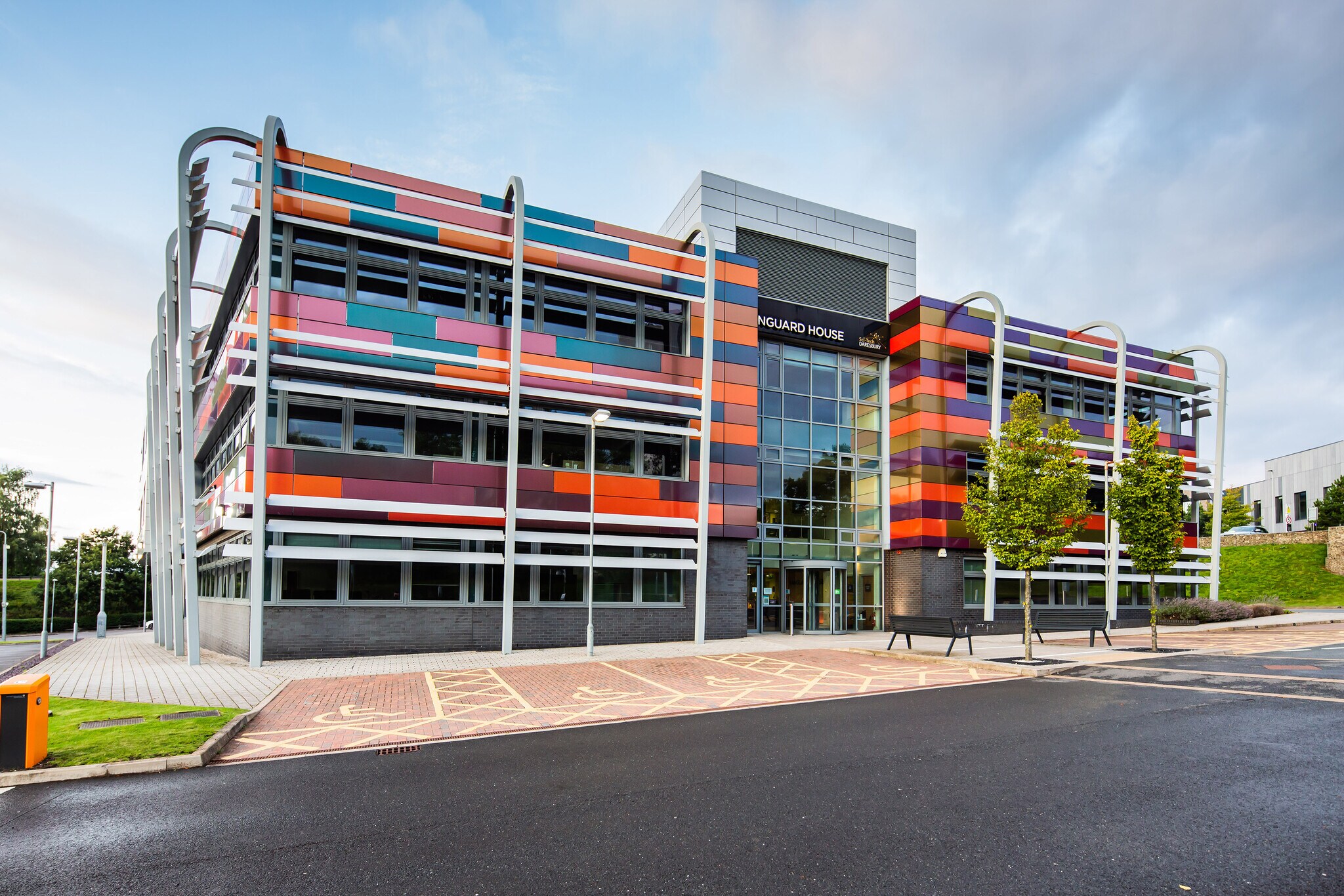Your email has been sent.

Vanguard House Keckwick Ln 903 - 6,998 SF of 4-Star Office Space Available in Warrington WA4 4AB



HIGHLIGHTS
- Excellent Transport Links
- Modern Versatile Space
- Established Trading Location
ALL AVAILABLE SPACES(5)
Display Rental Rate as
- SPACE
- SIZE
- TERM
- RENTAL RATE
- SPACE USE
- CONDITION
- AVAILABLE
Office/Lab space located within Vanguard House.
- Use Class: E
- Mostly Open Floor Plan Layout
- Partitioned Offices
- Can be combined with additional space(s) for up to 6,998 SF of adjacent space
- Reception Area
- Laboratory
- Elevator Access
- Security System
- Drop Ceilings
- Bicycle Storage
- Demised WC facilities
- Perimeter Trunking
- Premium fit out
- Fully Built-Out as Standard Office
- Fits 4 - 11 People
- Space is in Excellent Condition
- Central Air and Heating
- Kitchen
- Wi-Fi Connectivity
- Print/Copy Room
- Closed Circuit Television Monitoring (CCTV)
- Secure Storage
- Accent Lighting
- Open-Plan
- Prominent business location
- Lots of natural light
Office/Lab space located within Vanguard House.
- Use Class: E
- Partitioned Offices
- Central Air and Heating
- Kitchen
- Wi-Fi Connectivity
- Print/Copy Room
- Closed Circuit Television Monitoring (CCTV)
- Secure Storage
- Accent Lighting
- Open-Plan
- Prominent business location
- Lots of natural light
- Fits 3 - 8 People
- Can be combined with additional space(s) for up to 6,998 SF of adjacent space
- Reception Area
- Laboratory
- Elevator Access
- Security System
- Drop Ceilings
- Bicycle Storage
- Demised WC facilities
- Perimeter Trunking
- Premium fit out
Office/Lab space located within Vanguard House.
- Use Class: E
- Partitioned Offices
- Can be combined with additional space(s) for up to 6,998 SF of adjacent space
- Reception Area
- Laboratory
- Print/Copy Room
- Closed Circuit Television Monitoring (CCTV)
- Secure Storage
- Accent Lighting
- Open-Plan
- Prominent business location
- Fits 7 - 20 People
- Space is in Excellent Condition
- Central Air and Heating
- Kitchen
- Elevator Access
- Security System
- Drop Ceilings
- Bicycle Storage
- Demised WC facilities
- Perimeter Trunking
- Premium fit out
Office/Lab space located within Vanguard House.
- Use Class: E
- Partitioned Offices
- Can be combined with additional space(s) for up to 6,998 SF of adjacent space
- Reception Area
- Laboratory
- Print/Copy Room
- Closed Circuit Television Monitoring (CCTV)
- Secure Storage
- Accent Lighting
- Open-Plan
- Prominent Business Location
- Fits 3 - 10 People
- Space is in Excellent Condition
- Central Air and Heating
- Kitchen
- Elevator Access
- Security System
- Drop Ceilings
- Bicycle Storage
- Demised WC facilities
- Perimeter Trunking
- Premium fit out
Office/Lab space located within Vanguard House.
- Use Class: E
- Partitioned Offices
- Can be combined with additional space(s) for up to 6,998 SF of adjacent space
- Reception Area
- Laboratory
- Print/Copy Room
- Closed Circuit Television Monitoring (CCTV)
- Secure Storage
- Accent Lighting
- Open-Plan
- Premium fit out
- Fits 3 - 9 People
- Space is in Excellent Condition
- Central Air and Heating
- Kitchen
- Elevator Access
- Security System
- Drop Ceilings
- Bicycle Storage
- Demised WC facilities
- Perimeter Trunking
- Great natural light exposure
| Space | Size | Term | Rental Rate | Space Use | Condition | Available |
| Ground, Ste GT02 | 1,357 SF | Negotiable | $31.43 /SF/YR $2.62 /SF/MO $42,646 /YR $3,554 /MO | Office | Full Build-Out | Now |
| Ground, Ste GT04 | 903 SF | Negotiable | $31.43 /SF/YR $2.62 /SF/MO $28,378 /YR $2,365 /MO | Office | Full Build-Out | Now |
| 1st Floor, Ste F01 | 2,486 SF | Negotiable | $30.09 /SF/YR $2.51 /SF/MO $74,802 /YR $6,233 /MO | Office | Full Build-Out | Now |
| 1st Floor, Ste F05 | 1,145 SF | Negotiable | $30.09 /SF/YR $2.51 /SF/MO $34,452 /YR $2,871 /MO | Office | Full Build-Out | Now |
| 1st Floor, Ste F07 | 1,107 SF | Negotiable | $30.09 /SF/YR $2.51 /SF/MO $33,309 /YR $2,776 /MO | Office | Full Build-Out | Now |
Ground, Ste GT02
| Size |
| 1,357 SF |
| Term |
| Negotiable |
| Rental Rate |
| $31.43 /SF/YR $2.62 /SF/MO $42,646 /YR $3,554 /MO |
| Space Use |
| Office |
| Condition |
| Full Build-Out |
| Available |
| Now |
Ground, Ste GT04
| Size |
| 903 SF |
| Term |
| Negotiable |
| Rental Rate |
| $31.43 /SF/YR $2.62 /SF/MO $28,378 /YR $2,365 /MO |
| Space Use |
| Office |
| Condition |
| Full Build-Out |
| Available |
| Now |
1st Floor, Ste F01
| Size |
| 2,486 SF |
| Term |
| Negotiable |
| Rental Rate |
| $30.09 /SF/YR $2.51 /SF/MO $74,802 /YR $6,233 /MO |
| Space Use |
| Office |
| Condition |
| Full Build-Out |
| Available |
| Now |
1st Floor, Ste F05
| Size |
| 1,145 SF |
| Term |
| Negotiable |
| Rental Rate |
| $30.09 /SF/YR $2.51 /SF/MO $34,452 /YR $2,871 /MO |
| Space Use |
| Office |
| Condition |
| Full Build-Out |
| Available |
| Now |
1st Floor, Ste F07
| Size |
| 1,107 SF |
| Term |
| Negotiable |
| Rental Rate |
| $30.09 /SF/YR $2.51 /SF/MO $33,309 /YR $2,776 /MO |
| Space Use |
| Office |
| Condition |
| Full Build-Out |
| Available |
| Now |
Ground, Ste GT02
| Size | 1,357 SF |
| Term | Negotiable |
| Rental Rate | $31.43 /SF/YR |
| Space Use | Office |
| Condition | Full Build-Out |
| Available | Now |
Office/Lab space located within Vanguard House.
- Use Class: E
- Fully Built-Out as Standard Office
- Mostly Open Floor Plan Layout
- Fits 4 - 11 People
- Partitioned Offices
- Space is in Excellent Condition
- Can be combined with additional space(s) for up to 6,998 SF of adjacent space
- Central Air and Heating
- Reception Area
- Kitchen
- Laboratory
- Wi-Fi Connectivity
- Elevator Access
- Print/Copy Room
- Security System
- Closed Circuit Television Monitoring (CCTV)
- Drop Ceilings
- Secure Storage
- Bicycle Storage
- Accent Lighting
- Demised WC facilities
- Open-Plan
- Perimeter Trunking
- Prominent business location
- Premium fit out
- Lots of natural light
Ground, Ste GT04
| Size | 903 SF |
| Term | Negotiable |
| Rental Rate | $31.43 /SF/YR |
| Space Use | Office |
| Condition | Full Build-Out |
| Available | Now |
Office/Lab space located within Vanguard House.
- Use Class: E
- Fits 3 - 8 People
- Partitioned Offices
- Can be combined with additional space(s) for up to 6,998 SF of adjacent space
- Central Air and Heating
- Reception Area
- Kitchen
- Laboratory
- Wi-Fi Connectivity
- Elevator Access
- Print/Copy Room
- Security System
- Closed Circuit Television Monitoring (CCTV)
- Drop Ceilings
- Secure Storage
- Bicycle Storage
- Accent Lighting
- Demised WC facilities
- Open-Plan
- Perimeter Trunking
- Prominent business location
- Premium fit out
- Lots of natural light
1st Floor, Ste F01
| Size | 2,486 SF |
| Term | Negotiable |
| Rental Rate | $30.09 /SF/YR |
| Space Use | Office |
| Condition | Full Build-Out |
| Available | Now |
Office/Lab space located within Vanguard House.
- Use Class: E
- Fits 7 - 20 People
- Partitioned Offices
- Space is in Excellent Condition
- Can be combined with additional space(s) for up to 6,998 SF of adjacent space
- Central Air and Heating
- Reception Area
- Kitchen
- Laboratory
- Elevator Access
- Print/Copy Room
- Security System
- Closed Circuit Television Monitoring (CCTV)
- Drop Ceilings
- Secure Storage
- Bicycle Storage
- Accent Lighting
- Demised WC facilities
- Open-Plan
- Perimeter Trunking
- Prominent business location
- Premium fit out
1st Floor, Ste F05
| Size | 1,145 SF |
| Term | Negotiable |
| Rental Rate | $30.09 /SF/YR |
| Space Use | Office |
| Condition | Full Build-Out |
| Available | Now |
Office/Lab space located within Vanguard House.
- Use Class: E
- Fits 3 - 10 People
- Partitioned Offices
- Space is in Excellent Condition
- Can be combined with additional space(s) for up to 6,998 SF of adjacent space
- Central Air and Heating
- Reception Area
- Kitchen
- Laboratory
- Elevator Access
- Print/Copy Room
- Security System
- Closed Circuit Television Monitoring (CCTV)
- Drop Ceilings
- Secure Storage
- Bicycle Storage
- Accent Lighting
- Demised WC facilities
- Open-Plan
- Perimeter Trunking
- Prominent Business Location
- Premium fit out
1st Floor, Ste F07
| Size | 1,107 SF |
| Term | Negotiable |
| Rental Rate | $30.09 /SF/YR |
| Space Use | Office |
| Condition | Full Build-Out |
| Available | Now |
Office/Lab space located within Vanguard House.
- Use Class: E
- Fits 3 - 9 People
- Partitioned Offices
- Space is in Excellent Condition
- Can be combined with additional space(s) for up to 6,998 SF of adjacent space
- Central Air and Heating
- Reception Area
- Kitchen
- Laboratory
- Elevator Access
- Print/Copy Room
- Security System
- Closed Circuit Television Monitoring (CCTV)
- Drop Ceilings
- Secure Storage
- Bicycle Storage
- Accent Lighting
- Demised WC facilities
- Open-Plan
- Perimeter Trunking
- Premium fit out
- Great natural light exposure
PROPERTY OVERVIEW
The property comprises a building of steel construction arranged over three floors offering office, workshop and laboratory accommodation within. The property is located on Keckwick Lane, Daresbury. It is situated between Liverpool and Manchester close to London via the West Coast Mainline. High-quality commercial office space to rent - Seamless onboarding and onsite support - Direct access to top talent and facilities - Excellent road and airport links - Unrivalled networking and partnership opportunities - Inspiring campus setting with full amenities Category 2 Lab Space ideal for material, biotech and life sciences. Fume extraction 3 phase and single-phase power High speed data and robust connectivity Access to shared lab facilities Ground floor accessible labs Gas/chemical storage Liquid waste disposal
- 24 Hour Access
- Bio-Tech/ Lab Space
- Controlled Access
- Conferencing Facility
- Fenced Lot
- Property Manager on Site
- Raised Floor
- Security System
- Signage
- Wheelchair Accessible
- Kitchen
- Accent Lighting
- Reception
- Automatic Blinds
- Storage Space
- Bicycle Storage
- Central Heating
- Demised WC facilities
- Direct Elevator Exposure
- Natural Light
- Open-Plan
- Partitioned Offices
- Perimeter Trunking
- Secure Storage
- Drop Ceiling
- Wi-Fi
- Air Conditioning
- Smoke Detector
PROPERTY FACTS
Presented by

Vanguard House | Keckwick Ln
Hmm, there seems to have been an error sending your message. Please try again.
Thanks! Your message was sent.


