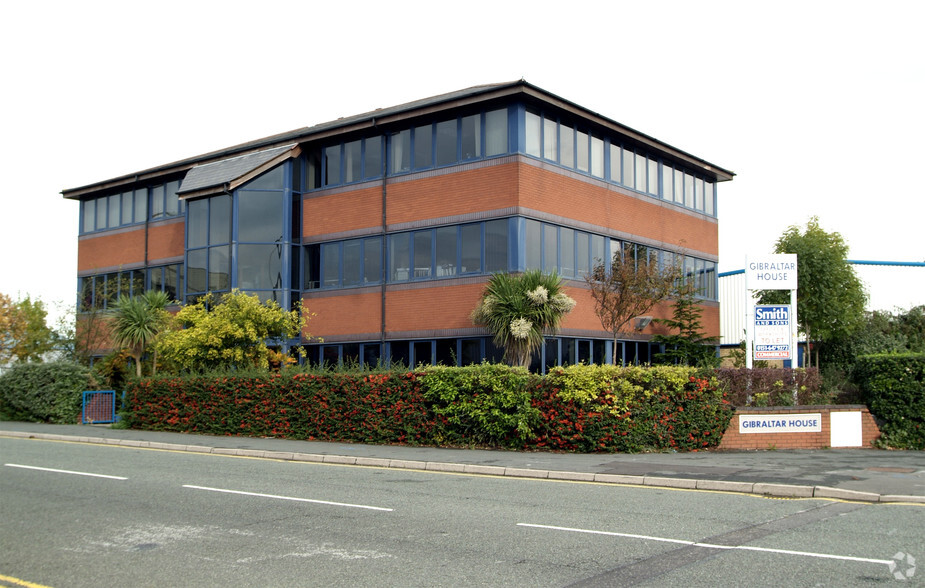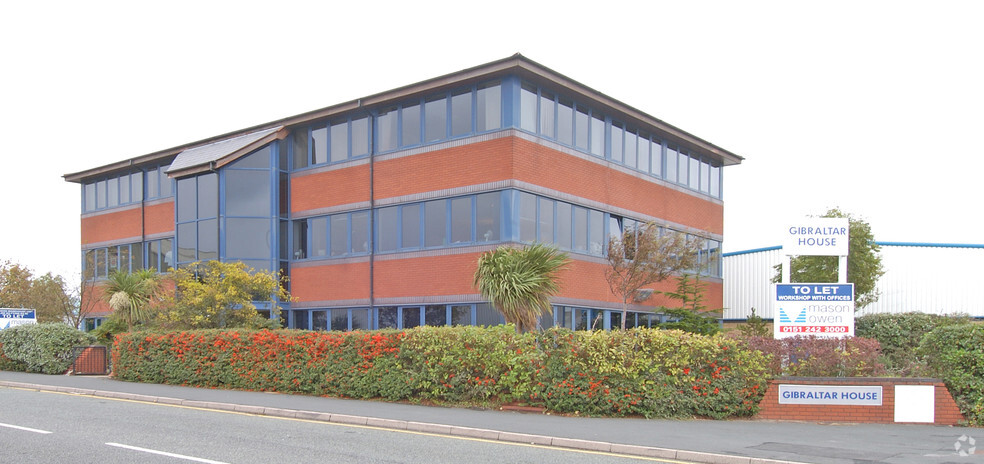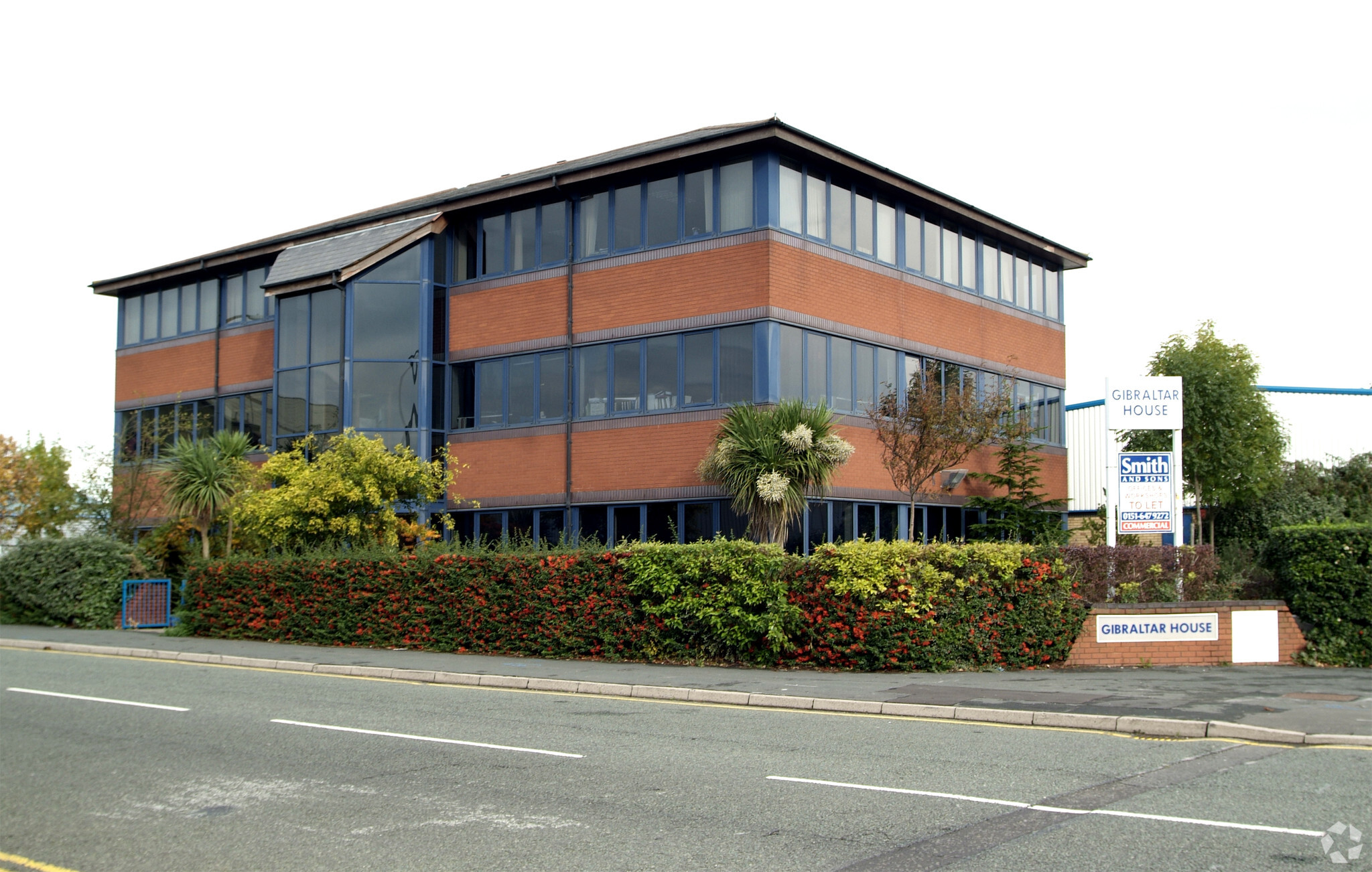
This feature is unavailable at the moment.
We apologize, but the feature you are trying to access is currently unavailable. We are aware of this issue and our team is working hard to resolve the matter.
Please check back in a few minutes. We apologize for the inconvenience.
- LoopNet Team
thank you

Your email has been sent!
Gibraltar House Kelvin Rd
184 - 2,222 SF of Office Space Available in Wallasey CH44 7DW


Highlights
- Parking
- Great motorway access
- Great location
all available spaces(5)
Display Rental Rate as
- Space
- Size
- Term
- Rental Rate
- Space Use
- Condition
- Available
Second floor offices with stunning views across the River Mersey, situated within a modern office development constructed to a high standard and arranged over three floors, accessed via a feature glass passenger lift. The property benefits from raised floors, category 2 lighting and air conditioning. There are also allocated on-site car parking spaces.
- Use Class: E
- Mostly Open Floor Plan Layout
- Can be combined with additional space(s) for up to 2,222 SF of adjacent space
- Raised floors
- Partially Built-Out as Standard Office
- Fits 3 - 8 People
- Air conditioning
- Passenger lift
Second floor offices with stunning views across the River Mersey, situated within a modern office development constructed to a high standard and arranged over three floors, accessed via a feature glass passenger lift. The property benefits from raised floors, category 2 lighting and air conditioning. There are also allocated on-site car parking spaces.
- Use Class: E
- Mostly Open Floor Plan Layout
- Can be combined with additional space(s) for up to 2,222 SF of adjacent space
- Raised floors
- Partially Built-Out as Standard Office
- Fits 1 - 2 People
- Air conditioning
- Passenger lift
Second floor offices with stunning views across the River Mersey, situated within a modern office development constructed to a high standard and arranged over three floors, accessed via a feature glass passenger lift. The property benefits from raised floors, category 2 lighting and air conditioning. There are also allocated on-site car parking spaces.
- Use Class: E
- Mostly Open Floor Plan Layout
- Can be combined with additional space(s) for up to 2,222 SF of adjacent space
- Raised floors
- Partially Built-Out as Standard Office
- Fits 1 - 4 People
- Air conditioning
- Passenger lift
Second floor offices with stunning views across the River Mersey, situated within a modern office development constructed to a high standard and arranged over three floors, accessed via a feature glass passenger lift. The property benefits from raised floors, category 2 lighting and air conditioning. There are also allocated on-site car parking spaces.
- Use Class: E
- Mostly Open Floor Plan Layout
- Can be combined with additional space(s) for up to 2,222 SF of adjacent space
- Raised floors
- Partially Built-Out as Standard Office
- Fits 1 - 3 People
- Air conditioning
- Passenger lift
Second floor offices with stunning views across the River Mersey, situated within a modern office development constructed to a high standard and arranged over three floors, accessed via a feature glass passenger lift. The property benefits from raised floors, category 2 lighting and air conditioning. There are also allocated on-site car parking spaces.
- Use Class: E
- Mostly Open Floor Plan Layout
- Can be combined with additional space(s) for up to 2,222 SF of adjacent space
- Raised floors
- Partially Built-Out as Standard Office
- Fits 2 - 4 People
- Air conditioning
- Passenger lift
| Space | Size | Term | Rental Rate | Space Use | Condition | Available |
| 2nd Floor, Ste 1 | 911 SF | Negotiable | Upon Request Upon Request Upon Request Upon Request | Office | Partial Build-Out | Now |
| 2nd Floor, Ste 2 | 184 SF | Negotiable | Upon Request Upon Request Upon Request Upon Request | Office | Partial Build-Out | Now |
| 2nd Floor, Ste 3 | 390 SF | Negotiable | Upon Request Upon Request Upon Request Upon Request | Office | Partial Build-Out | Now |
| 2nd Floor, Ste 4 | 260 SF | Negotiable | Upon Request Upon Request Upon Request Upon Request | Office | Partial Build-Out | Now |
| 2nd Floor, Ste 5 | 477 SF | Negotiable | Upon Request Upon Request Upon Request Upon Request | Office | Partial Build-Out | Now |
2nd Floor, Ste 1
| Size |
| 911 SF |
| Term |
| Negotiable |
| Rental Rate |
| Upon Request Upon Request Upon Request Upon Request |
| Space Use |
| Office |
| Condition |
| Partial Build-Out |
| Available |
| Now |
2nd Floor, Ste 2
| Size |
| 184 SF |
| Term |
| Negotiable |
| Rental Rate |
| Upon Request Upon Request Upon Request Upon Request |
| Space Use |
| Office |
| Condition |
| Partial Build-Out |
| Available |
| Now |
2nd Floor, Ste 3
| Size |
| 390 SF |
| Term |
| Negotiable |
| Rental Rate |
| Upon Request Upon Request Upon Request Upon Request |
| Space Use |
| Office |
| Condition |
| Partial Build-Out |
| Available |
| Now |
2nd Floor, Ste 4
| Size |
| 260 SF |
| Term |
| Negotiable |
| Rental Rate |
| Upon Request Upon Request Upon Request Upon Request |
| Space Use |
| Office |
| Condition |
| Partial Build-Out |
| Available |
| Now |
2nd Floor, Ste 5
| Size |
| 477 SF |
| Term |
| Negotiable |
| Rental Rate |
| Upon Request Upon Request Upon Request Upon Request |
| Space Use |
| Office |
| Condition |
| Partial Build-Out |
| Available |
| Now |
2nd Floor, Ste 1
| Size | 911 SF |
| Term | Negotiable |
| Rental Rate | Upon Request |
| Space Use | Office |
| Condition | Partial Build-Out |
| Available | Now |
Second floor offices with stunning views across the River Mersey, situated within a modern office development constructed to a high standard and arranged over three floors, accessed via a feature glass passenger lift. The property benefits from raised floors, category 2 lighting and air conditioning. There are also allocated on-site car parking spaces.
- Use Class: E
- Partially Built-Out as Standard Office
- Mostly Open Floor Plan Layout
- Fits 3 - 8 People
- Can be combined with additional space(s) for up to 2,222 SF of adjacent space
- Air conditioning
- Raised floors
- Passenger lift
2nd Floor, Ste 2
| Size | 184 SF |
| Term | Negotiable |
| Rental Rate | Upon Request |
| Space Use | Office |
| Condition | Partial Build-Out |
| Available | Now |
Second floor offices with stunning views across the River Mersey, situated within a modern office development constructed to a high standard and arranged over three floors, accessed via a feature glass passenger lift. The property benefits from raised floors, category 2 lighting and air conditioning. There are also allocated on-site car parking spaces.
- Use Class: E
- Partially Built-Out as Standard Office
- Mostly Open Floor Plan Layout
- Fits 1 - 2 People
- Can be combined with additional space(s) for up to 2,222 SF of adjacent space
- Air conditioning
- Raised floors
- Passenger lift
2nd Floor, Ste 3
| Size | 390 SF |
| Term | Negotiable |
| Rental Rate | Upon Request |
| Space Use | Office |
| Condition | Partial Build-Out |
| Available | Now |
Second floor offices with stunning views across the River Mersey, situated within a modern office development constructed to a high standard and arranged over three floors, accessed via a feature glass passenger lift. The property benefits from raised floors, category 2 lighting and air conditioning. There are also allocated on-site car parking spaces.
- Use Class: E
- Partially Built-Out as Standard Office
- Mostly Open Floor Plan Layout
- Fits 1 - 4 People
- Can be combined with additional space(s) for up to 2,222 SF of adjacent space
- Air conditioning
- Raised floors
- Passenger lift
2nd Floor, Ste 4
| Size | 260 SF |
| Term | Negotiable |
| Rental Rate | Upon Request |
| Space Use | Office |
| Condition | Partial Build-Out |
| Available | Now |
Second floor offices with stunning views across the River Mersey, situated within a modern office development constructed to a high standard and arranged over three floors, accessed via a feature glass passenger lift. The property benefits from raised floors, category 2 lighting and air conditioning. There are also allocated on-site car parking spaces.
- Use Class: E
- Partially Built-Out as Standard Office
- Mostly Open Floor Plan Layout
- Fits 1 - 3 People
- Can be combined with additional space(s) for up to 2,222 SF of adjacent space
- Air conditioning
- Raised floors
- Passenger lift
2nd Floor, Ste 5
| Size | 477 SF |
| Term | Negotiable |
| Rental Rate | Upon Request |
| Space Use | Office |
| Condition | Partial Build-Out |
| Available | Now |
Second floor offices with stunning views across the River Mersey, situated within a modern office development constructed to a high standard and arranged over three floors, accessed via a feature glass passenger lift. The property benefits from raised floors, category 2 lighting and air conditioning. There are also allocated on-site car parking spaces.
- Use Class: E
- Partially Built-Out as Standard Office
- Mostly Open Floor Plan Layout
- Fits 2 - 4 People
- Can be combined with additional space(s) for up to 2,222 SF of adjacent space
- Air conditioning
- Raised floors
- Passenger lift
Property Overview
The property is located at the junction of Kelvin Road and Alfred Road overlooking the Four Bridges, Twelve Quays and Wirral Waters, Wallasey, a short distance from the A554 which links Birkenhead to the M53 Motorway via the A5139 and A41.
- Raised Floor
- Accent Lighting
- Air Conditioning
PROPERTY FACTS
Learn More About Renting Office Space
Presented by

Gibraltar House | Kelvin Rd
Hmm, there seems to have been an error sending your message. Please try again.
Thanks! Your message was sent.


