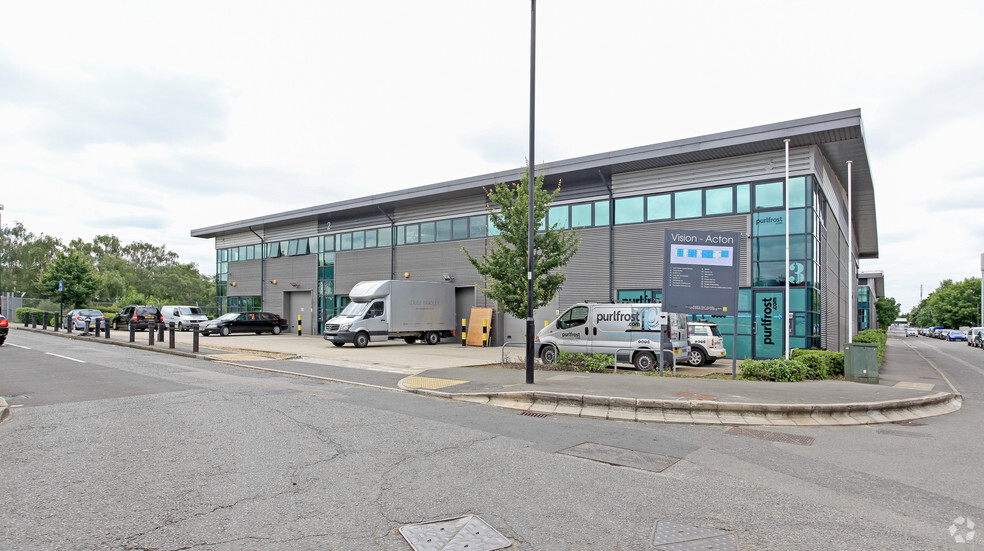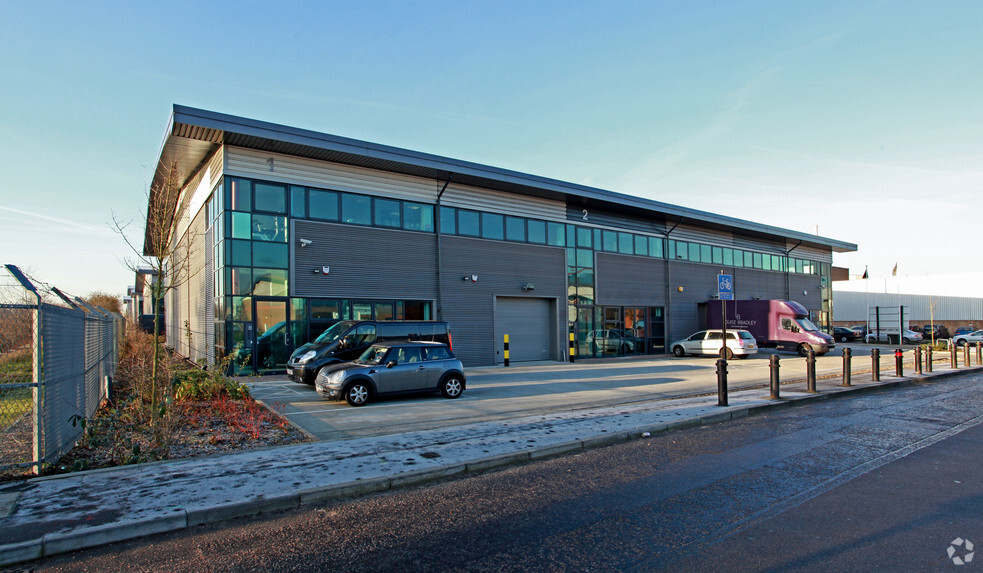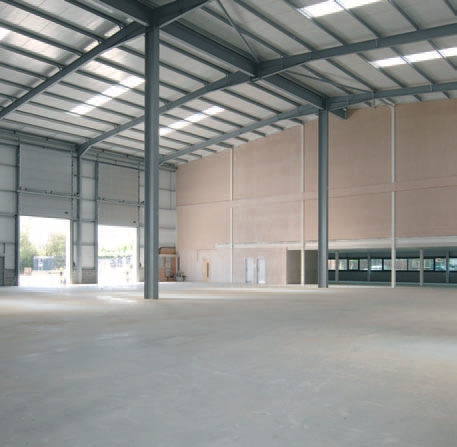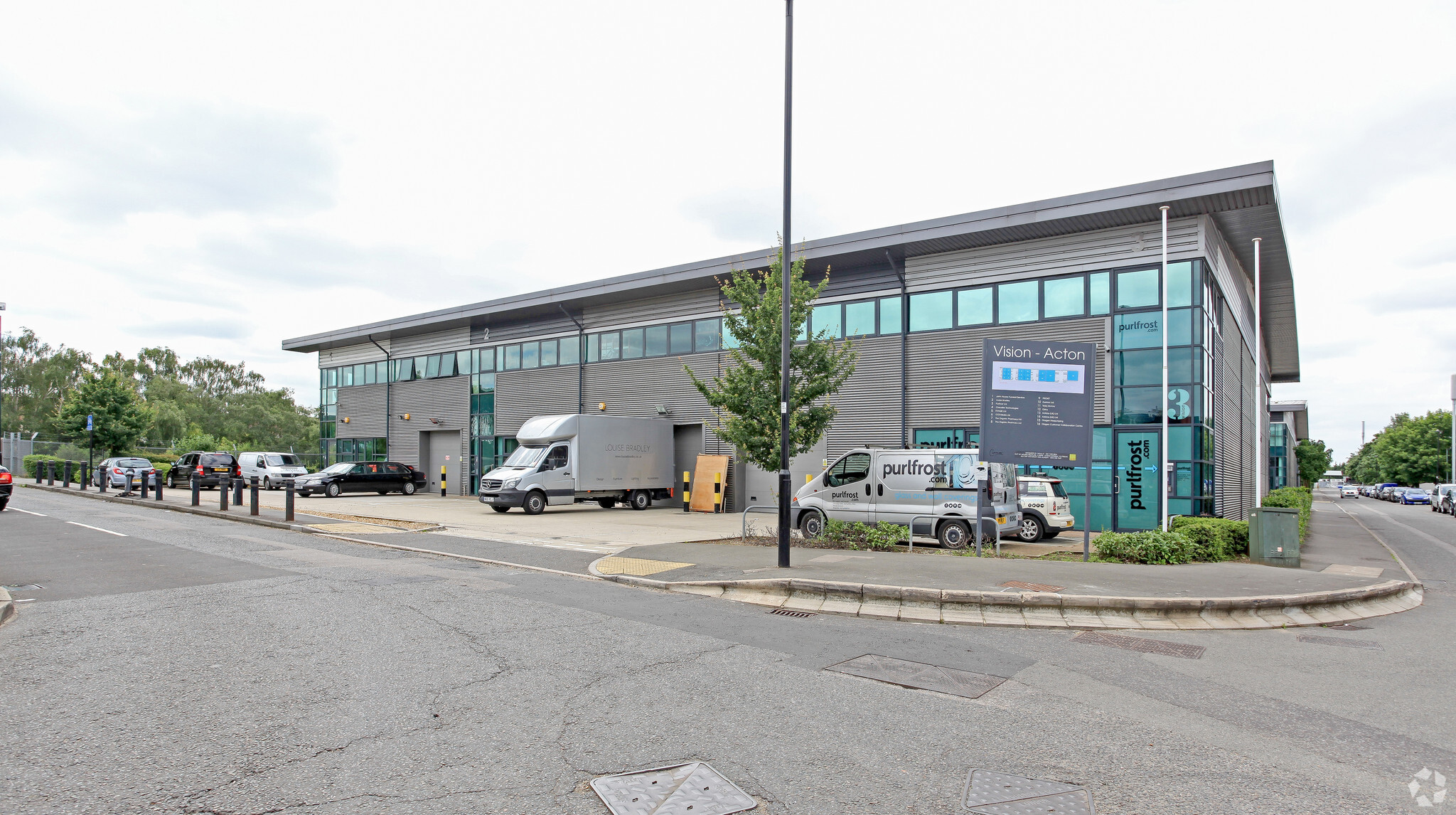Vision Kendal Ave 4,646 SF of Industrial Space Available in London W3 0AF



FEATURES
ALL AVAILABLE SPACE(1)
Display Rental Rate as
- SPACE
- SIZE
- TERM
- RENTAL RATE
- SPACE USE
- CONDITION
- AVAILABLE
The 2 spaces in this building must be leased together, for a total size of 4,646 SF (Contiguous Area):
Unit 4 is a prominent industrial/warehouse property located at the front of the Vision Estate and is of a steel portal frame construction which is to be fully refurbished throughout. Offices are at first floor level. Externally there is a shared yard and allocated car parking.
- Use Class: B2
- Floor loading 30 KN/SQ M
- Potential to secure yard
- Includes 1,654 SF of dedicated office space
- Minimum clear height of 7.5M
- On site car parking
- 1 surface level loading doors
| Space | Size | Term | Rental Rate | Space Use | Condition | Available |
| Ground - Unit 4, 1st Floor - Unit 4 | 4,646 SF | Negotiable | $45.82 /SF/YR | Industrial | - | Now |
Ground - Unit 4, 1st Floor - Unit 4
The 2 spaces in this building must be leased together, for a total size of 4,646 SF (Contiguous Area):
| Size |
|
Ground - Unit 4 - 2,992 SF
1st Floor - Unit 4 - 1,654 SF
|
| Term |
| Negotiable |
| Rental Rate |
| $45.82 /SF/YR |
| Space Use |
| Industrial |
| Condition |
| - |
| Available |
| Now |










